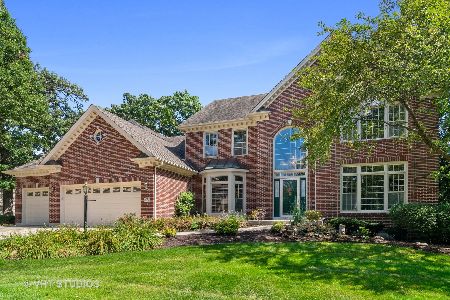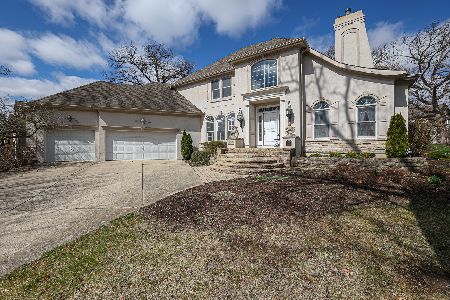633 Christopher Lane, Carol Stream, Illinois 60188
$435,000
|
Sold
|
|
| Status: | Closed |
| Sqft: | 3,670 |
| Cost/Sqft: | $122 |
| Beds: | 4 |
| Baths: | 3 |
| Year Built: | 1992 |
| Property Taxes: | $13,216 |
| Days On Market: | 2363 |
| Lot Size: | 0,35 |
Description
***$10,000 CLOSING COST CREDIT IF CONTRACT BY 12/1/2019***Be In Your New Home for the Holidays! Stunning Home in the Prestigious Tall Oaks Estates! Very Spacious ~ over 3600 sq ft upstairs PLUS Finished Basement! Open Floor Plan, Hardwood Floors & lots of Natural Sunlight. Vaulted/Tray Ceilings, Gorgeous Crown Molding & Solid 6 Panel Doors. Gourmet Kitchen features a Massive Island, Breakfast Room, Quartz Counters, Double Oven, SS Appliances & Pantry. Kitchen is open to Family Room, which has gleaming Hardwood Floors & Brick Gas Fireplace & Wet Bar. Formal Living Room, Separate Dining Room with adjoining Butler's Pantry. 1st Floor Laundry Room & 1st Floor Study/Office tucked away off the kitchen for privacy. Luxurious Master Suite boasts 2 Walk-In Closets & Expansive Master Bath w/His-and-Hers Sinks, Separate Tub & Shower. Large Sitting Area in Master Bedroom makes this Truly an Oasis! 3 more Generous Bedrooms. Lush Professionally Landscaped Yard, w/Sprinkler System, Spacious Deck & Huge Gazebo large enough for your patio dining table & chairs. Zone Goodman Furnaces and A/C updated 2016. Dishwasher updated 2016. Hot Water Tank replaced in 2009. Sump Pump & Battery Backup 2019. Leaf Guard Gutters installed so no more cleaning out the gutters for new owners! This Gracious Home is Perfect for Entertaining!
Property Specifics
| Single Family | |
| — | |
| Contemporary | |
| 1992 | |
| Partial | |
| WINDSOR | |
| No | |
| 0.35 |
| Du Page | |
| Tall Oaks Estates | |
| 45 / Monthly | |
| Other | |
| Lake Michigan | |
| Public Sewer | |
| 10479116 | |
| 0126401033 |
Nearby Schools
| NAME: | DISTRICT: | DISTANCE: | |
|---|---|---|---|
|
Grade School
Evergreen Elementary School |
25 | — | |
|
Middle School
Benjamin Middle School |
25 | Not in DB | |
|
High School
Community High School |
94 | Not in DB | |
Property History
| DATE: | EVENT: | PRICE: | SOURCE: |
|---|---|---|---|
| 19 Dec, 2019 | Sold | $435,000 | MRED MLS |
| 25 Nov, 2019 | Under contract | $449,000 | MRED MLS |
| — | Last price change | $450,000 | MRED MLS |
| 8 Aug, 2019 | Listed for sale | $475,000 | MRED MLS |
Room Specifics
Total Bedrooms: 4
Bedrooms Above Ground: 4
Bedrooms Below Ground: 0
Dimensions: —
Floor Type: Carpet
Dimensions: —
Floor Type: Carpet
Dimensions: —
Floor Type: Carpet
Full Bathrooms: 3
Bathroom Amenities: Whirlpool,Separate Shower,Double Sink
Bathroom in Basement: 0
Rooms: Eating Area,Recreation Room,Sitting Room,Study
Basement Description: Partially Finished
Other Specifics
| 3 | |
| Concrete Perimeter | |
| Concrete | |
| Deck, Storms/Screens | |
| Mature Trees | |
| 171 X 85 X 168 X 55 X 43 | |
| — | |
| Full | |
| Vaulted/Cathedral Ceilings, Skylight(s), Bar-Wet, Hardwood Floors, First Floor Laundry, Walk-In Closet(s) | |
| Double Oven, Microwave, Dishwasher, Refrigerator, Stainless Steel Appliance(s), Cooktop | |
| Not in DB | |
| Sidewalks, Street Lights, Street Paved | |
| — | |
| — | |
| Wood Burning, Gas Starter |
Tax History
| Year | Property Taxes |
|---|---|
| 2019 | $13,216 |
Contact Agent
Nearby Similar Homes
Nearby Sold Comparables
Contact Agent
Listing Provided By
@properties








