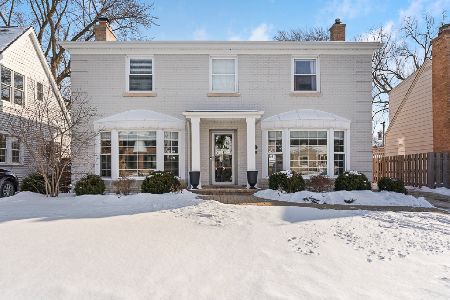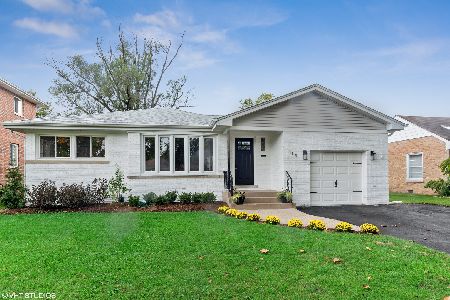633 Forrest Avenue, Arlington Heights, Illinois 60004
$1,215,000
|
Sold
|
|
| Status: | Closed |
| Sqft: | 4,665 |
| Cost/Sqft: | $263 |
| Beds: | 4 |
| Baths: | 5 |
| Year Built: | 2005 |
| Property Taxes: | $21,859 |
| Days On Market: | 1639 |
| Lot Size: | 0,00 |
Description
This is the one you have been waiting for! This custom-built home is situated on a gorgeous .7 acre lot on one of the most desirable streets in Arlington Heights! The park-like setting with mature trees offers wonderful views of Rolling Green Country Club. Two-story foyer with winding staircase is simply breathtaking. The large living room and separate dining room are perfect for hosting all of the holiday gatherings. The gorgeous kitchen opens to the family room and offers a huge granite breakfast bar, table space, top-of-the-line stainless steel appliances, custom cabinetry, walk-in pantry and a butler's pantry with refrigerator drawers & wine chiller. Master bedroom with huge his/her walk-in closets, master bath w/steam shower & Jacuzzi Tub. If you desire more space off the master bedroom (larger closet, private office), it can be expanded utilizing the area over the garage. Convenient 2nd-floor laundry room. 3 additional nice-sized bedrooms with great closet space. This home comes equipped with a generator, 2-zoned HVAC, 3-zoned Sonos surround sound system. The chandelier in the foyer even has an electronic lift for easy cleaning! No expenses spared here. Hardwood floors on entire 1st level were just re-finished in 2021! Solid 6-panel doors throughout. Pella double pane low e-glass windows throughout. The basement offers over 2000 s.f of additional finished living space. Huge granite bar w/dishwasher & refrigerator, a theater room, exercise room, a large open area for games and a cozy family room with 2nd fireplace! In addition, there is a 5th bedroom w/full bath perfect for an in-law, nanny or guest suite. There is a granite mudroom off the heated 3-car garage w/parking for the golf cart! Just a short walk or cart ride to a private country club with social or golf memberships available. Enjoy the outdoors from the patio which overlooks the gorgeous, professionally landscaped yard and vegetable garden. Sprinkler system included, and you can simply add two gates to create a fully fenced yard! Watch the 4th of July fireworks from your back yard! New tear-off roof in 2021. Many appliances from 2019! Pull-down attic stairs in garage. Both fireplaces are gas start. HWH 2017. Security system. Aprilaire humidifier. Gas grill w/hook-up. Just a few minutes from all that downtown Arlington Heights has to offer, close to shopping & restaurants and walking distance to park. All of these features and award-winning schools, this home truly has it all. ** Many items can be left to make this a true move-in home **
Property Specifics
| Single Family | |
| — | |
| Colonial,Traditional | |
| 2005 | |
| Full | |
| CUSTOM BUILD | |
| No | |
| — |
| Cook | |
| Arlington Gardens | |
| 0 / Not Applicable | |
| None | |
| Lake Michigan | |
| Public Sewer | |
| 11182039 | |
| 03281040080000 |
Nearby Schools
| NAME: | DISTRICT: | DISTANCE: | |
|---|---|---|---|
|
Grade School
Olive-mary Stitt School |
25 | — | |
|
Middle School
South Middle School |
25 | Not in DB | |
|
High School
Prospect High School |
214 | Not in DB | |
Property History
| DATE: | EVENT: | PRICE: | SOURCE: |
|---|---|---|---|
| 30 Sep, 2021 | Sold | $1,215,000 | MRED MLS |
| 9 Aug, 2021 | Under contract | $1,225,000 | MRED MLS |
| 6 Aug, 2021 | Listed for sale | $1,225,000 | MRED MLS |
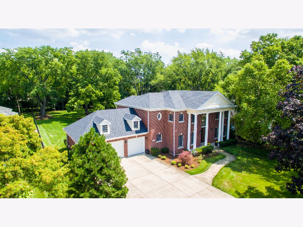
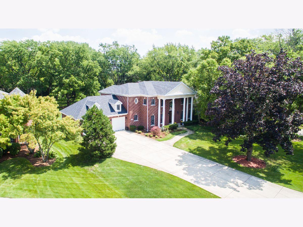
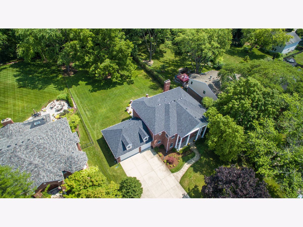
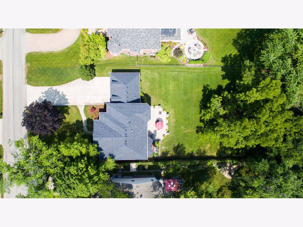
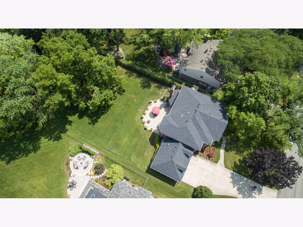
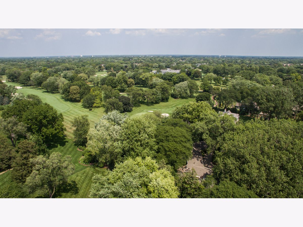
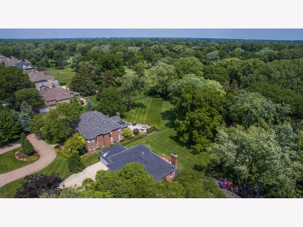
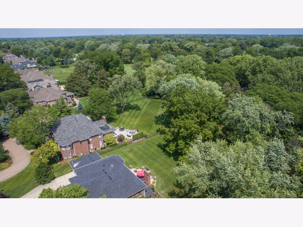
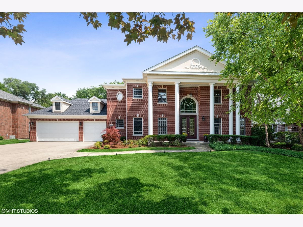
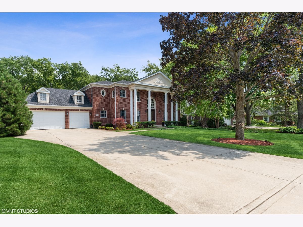
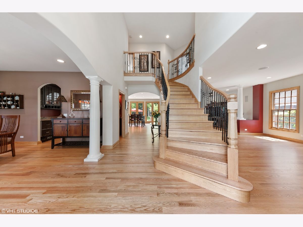
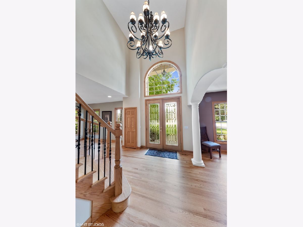
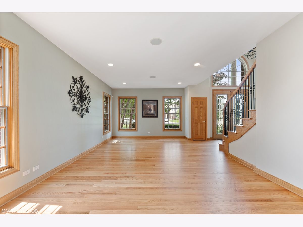
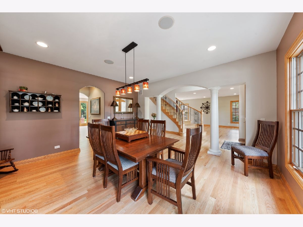
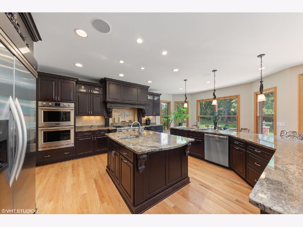
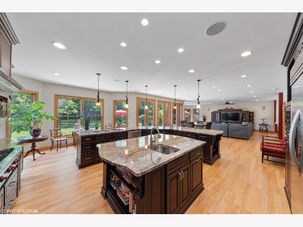
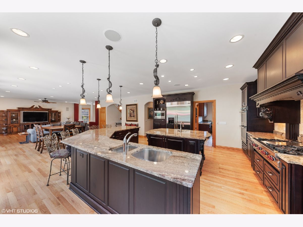
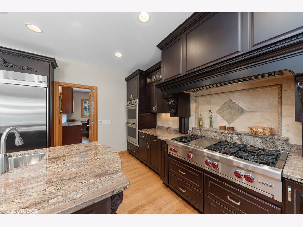
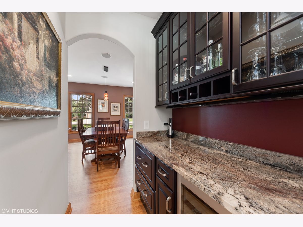
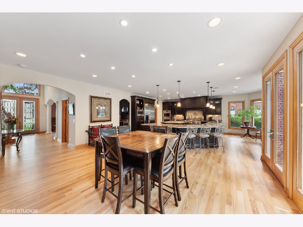
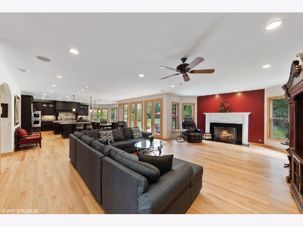
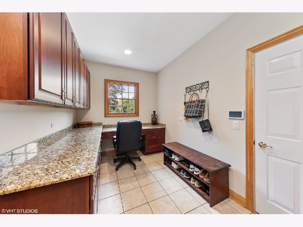
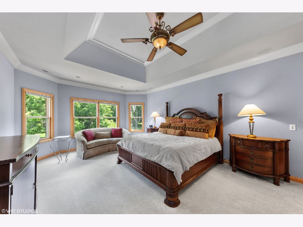
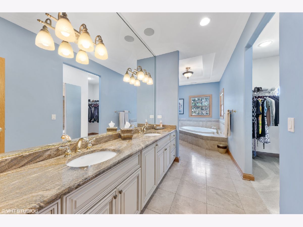
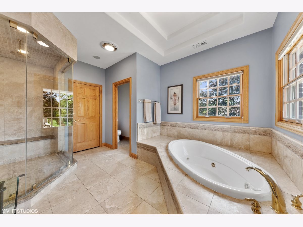
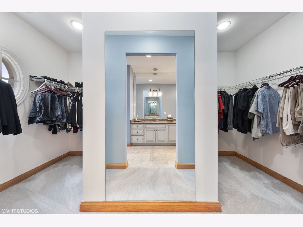
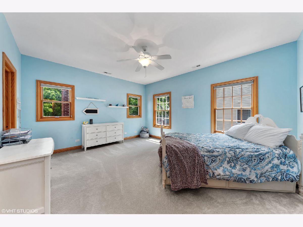
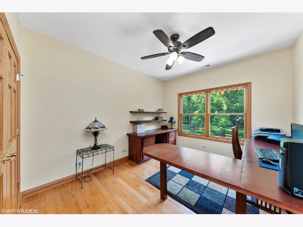
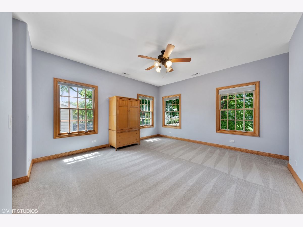
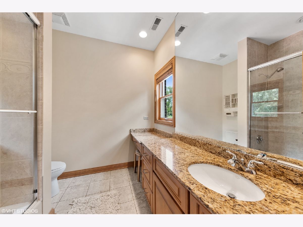
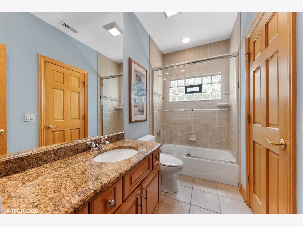
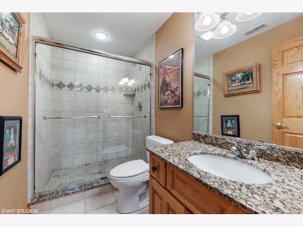
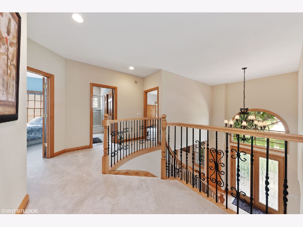
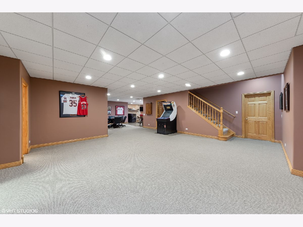
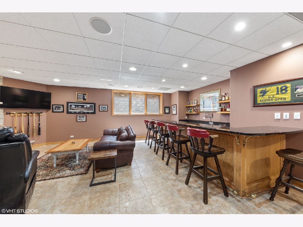
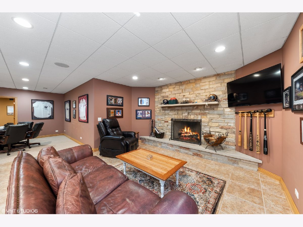
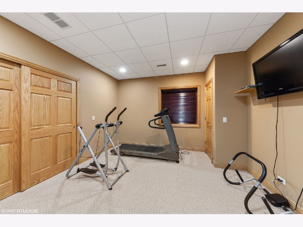
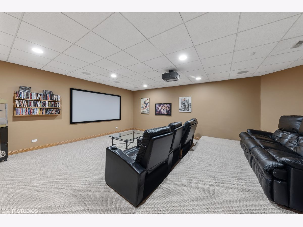
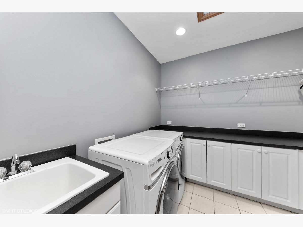
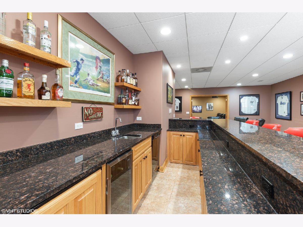
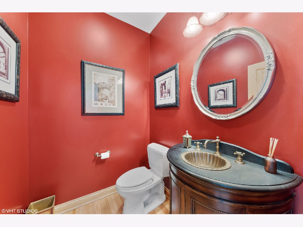
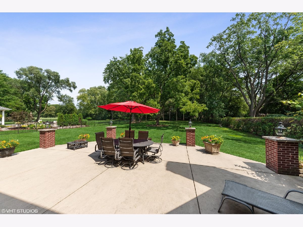
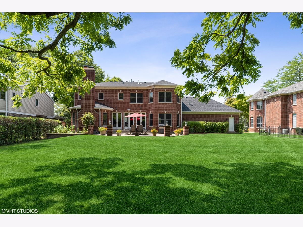
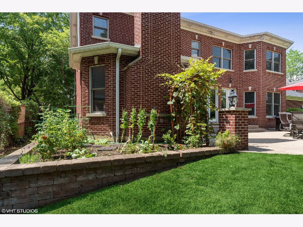
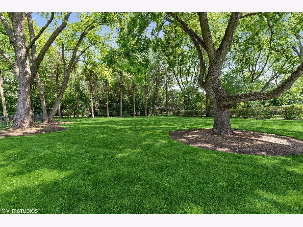
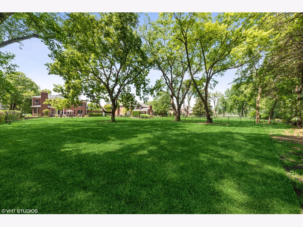
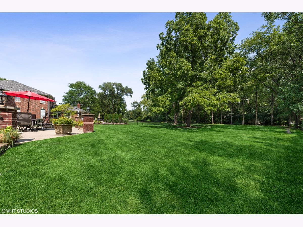
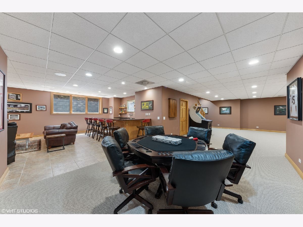
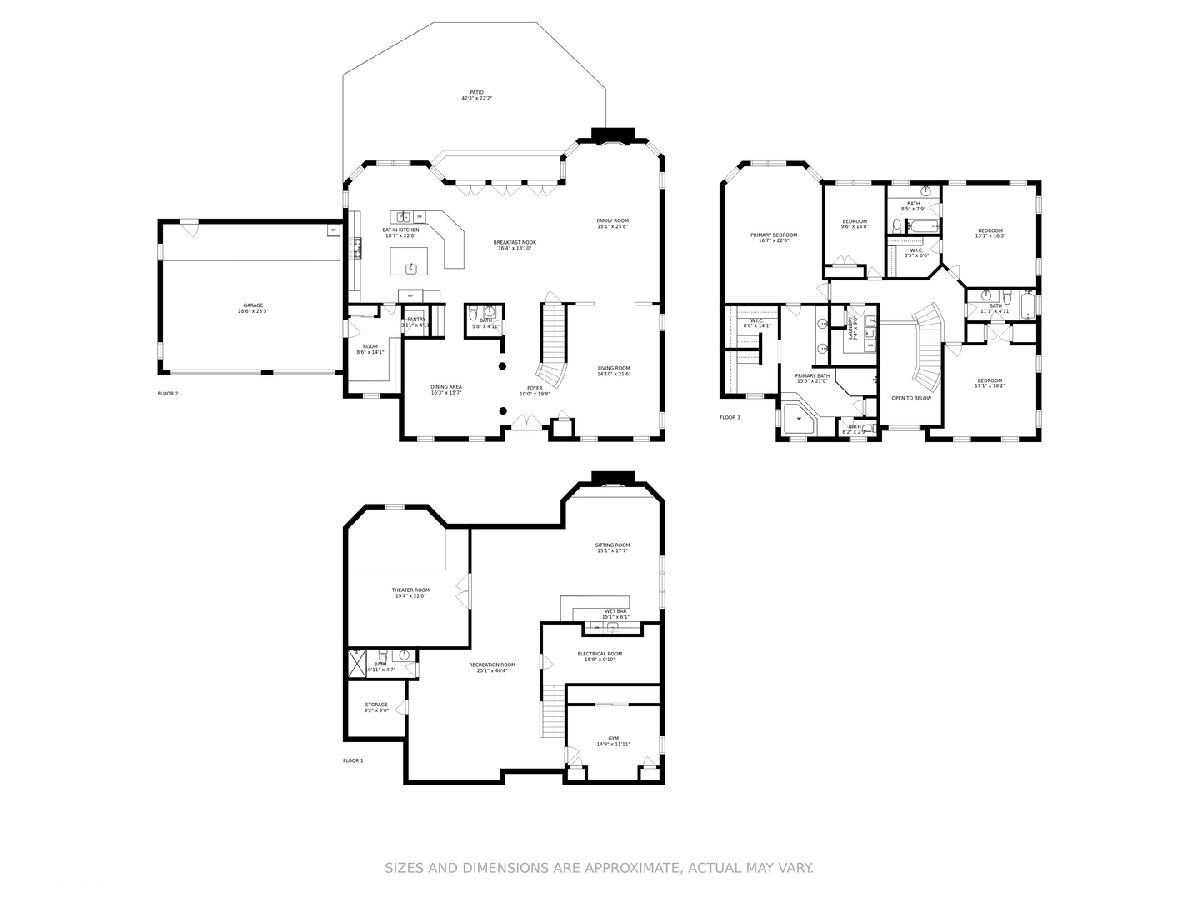
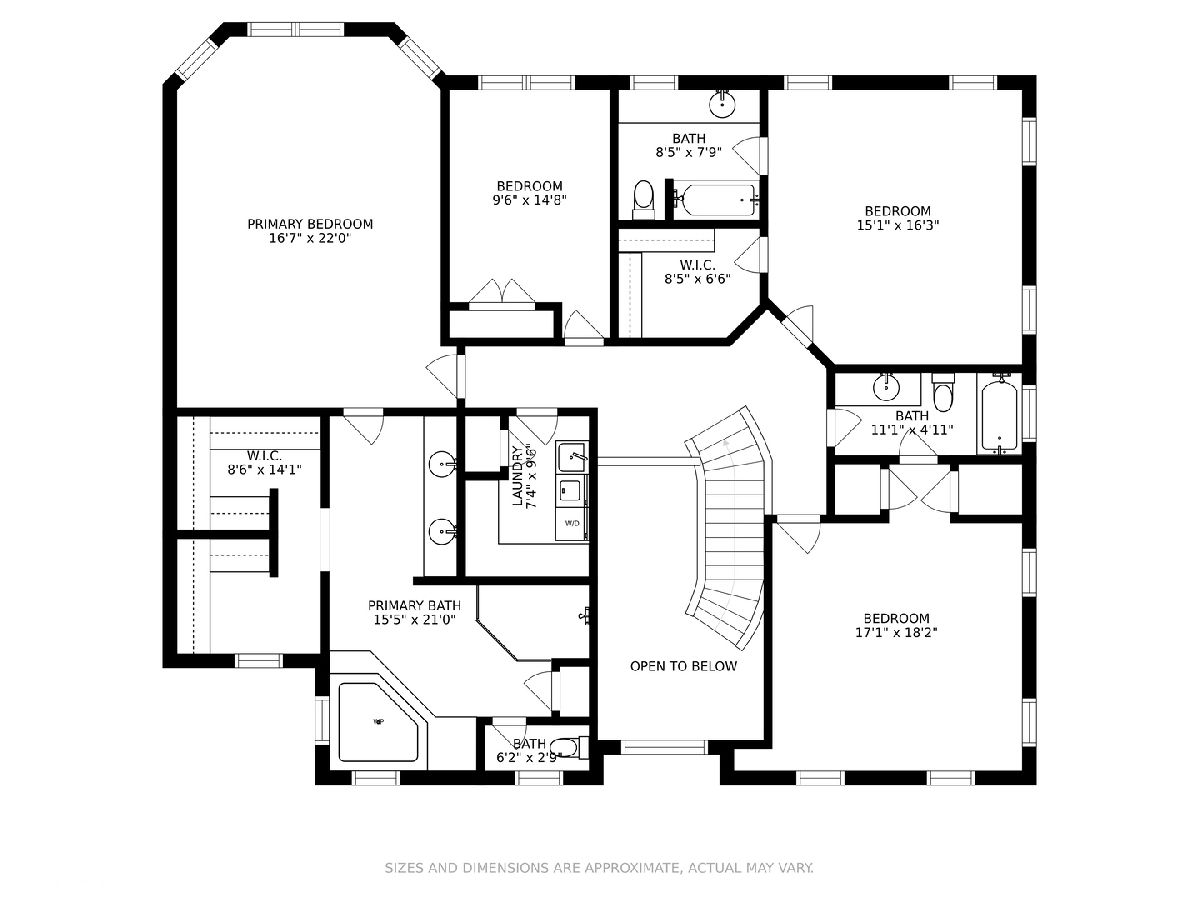
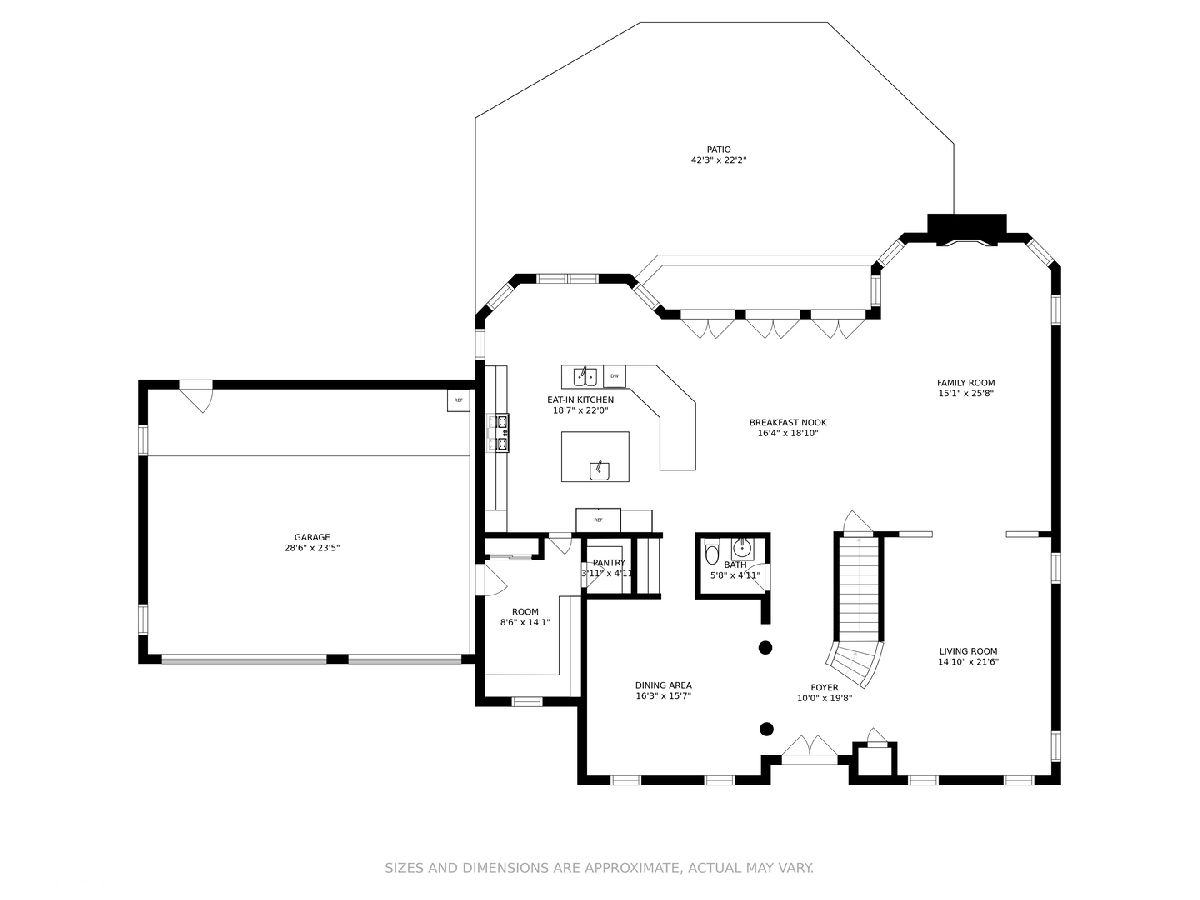
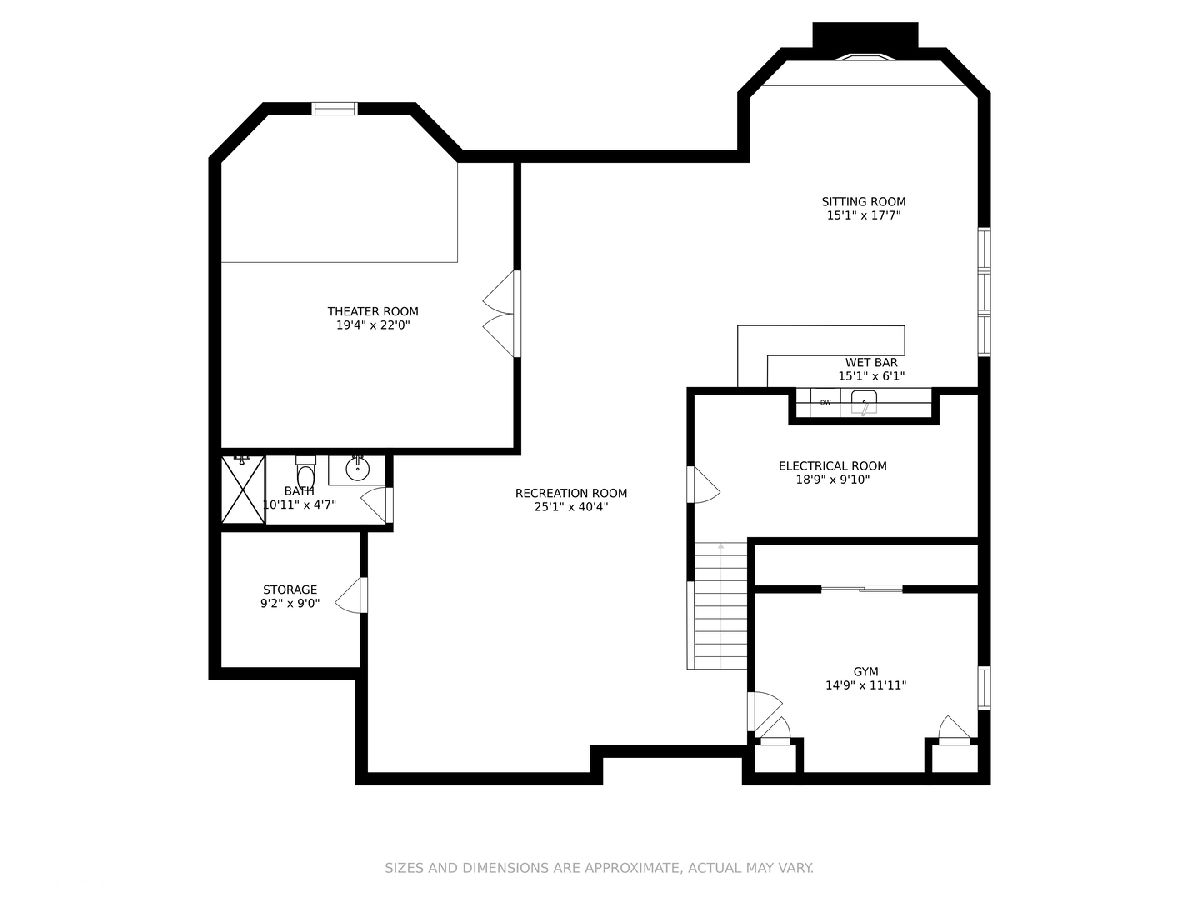
Room Specifics
Total Bedrooms: 5
Bedrooms Above Ground: 4
Bedrooms Below Ground: 1
Dimensions: —
Floor Type: Carpet
Dimensions: —
Floor Type: Carpet
Dimensions: —
Floor Type: Carpet
Dimensions: —
Floor Type: —
Full Bathrooms: 5
Bathroom Amenities: Whirlpool,Separate Shower,Steam Shower,Double Sink,Double Shower
Bathroom in Basement: 1
Rooms: Bedroom 5,Eating Area,Recreation Room,Theatre Room,Mud Room,Walk In Closet,Family Room,Storage
Basement Description: Finished
Other Specifics
| 3 | |
| Concrete Perimeter | |
| Concrete | |
| Patio | |
| — | |
| 100X296X100X295 | |
| — | |
| Full | |
| Vaulted/Cathedral Ceilings, Bar-Wet, Hardwood Floors, Second Floor Laundry, Walk-In Closet(s) | |
| Double Oven, Microwave, Dishwasher, High End Refrigerator, Bar Fridge, Washer, Dryer, Disposal, Stainless Steel Appliance(s), Wine Refrigerator, Range Hood, Range, Refrigerator | |
| Not in DB | |
| — | |
| — | |
| — | |
| Gas Starter |
Tax History
| Year | Property Taxes |
|---|---|
| 2021 | $21,859 |
Contact Agent
Nearby Similar Homes
Nearby Sold Comparables
Contact Agent
Listing Provided By
Keller Williams Realty Ptnr,LL


