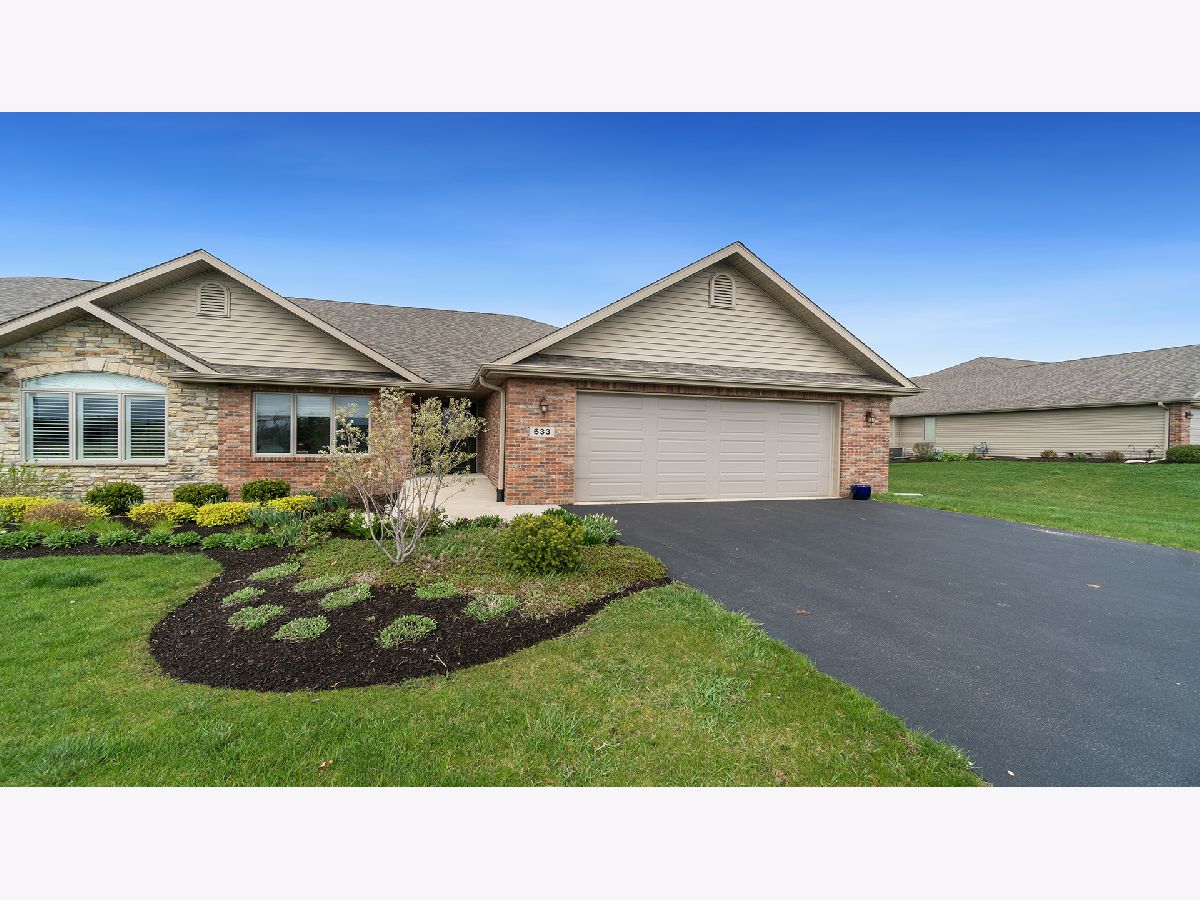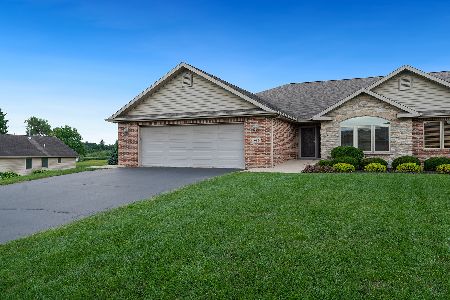633 Harvest Drive, Byron, Illinois 61010
$350,000
|
Sold
|
|
| Status: | Closed |
| Sqft: | 2,850 |
| Cost/Sqft: | $125 |
| Beds: | 3 |
| Baths: | 3 |
| Year Built: | 2018 |
| Property Taxes: | $6,882 |
| Days On Market: | 560 |
| Lot Size: | 0,00 |
Description
This CUSTOM CONDO located in Jackson Knolls subdivision will not last long! With 1,850 finished square feet on the main floor, you will be in awe of the custom finishes from the stunning woodwork, light fixtures, flooring and design choices. Kitchen features granite counter tops, eat up bar, coffee bar area and large pantry. Open to the dining room and living room with bamboo flooring and gas fireplace. Vaulted ceilings on the main floor give this space an even larger feel. Main floor also features a bedroom that is currently used an office, additional guestroom and main floor master suite. Master suite boasts his and her walk-in closets, jacuzzi tub, double vanity and walk in shower. Finished lower level provides additional living space and is great for hosting company. There is a 4th bedroom, full bathroom and a family room with an egress window providing natural light. In addition to this, there is a large storage room and workshop. Attached and oversized 2 car garage. Let the association take care of the landscaping, yard irrigation, snowplowing and window washing! 5 years young, properties like this do not become available every day. Call to schedule your showing!
Property Specifics
| Condos/Townhomes | |
| 1 | |
| — | |
| 2018 | |
| — | |
| — | |
| No | |
| — |
| Ogle | |
| — | |
| 450 / Quarterly | |
| — | |
| — | |
| — | |
| 12037036 | |
| 05294010270000 |
Property History
| DATE: | EVENT: | PRICE: | SOURCE: |
|---|---|---|---|
| 28 Jun, 2024 | Sold | $350,000 | MRED MLS |
| 30 May, 2024 | Under contract | $355,000 | MRED MLS |
| — | Last price change | $365,000 | MRED MLS |
| 24 Apr, 2024 | Listed for sale | $365,000 | MRED MLS |
















































Room Specifics
Total Bedrooms: 4
Bedrooms Above Ground: 3
Bedrooms Below Ground: 1
Dimensions: —
Floor Type: —
Dimensions: —
Floor Type: —
Dimensions: —
Floor Type: —
Full Bathrooms: 3
Bathroom Amenities: —
Bathroom in Basement: 1
Rooms: —
Basement Description: Partially Finished
Other Specifics
| 2 | |
| — | |
| — | |
| — | |
| — | |
| 55X250 | |
| — | |
| — | |
| — | |
| — | |
| Not in DB | |
| — | |
| — | |
| — | |
| — |
Tax History
| Year | Property Taxes |
|---|---|
| 2024 | $6,882 |
Contact Agent
Nearby Similar Homes
Nearby Sold Comparables
Contact Agent
Listing Provided By
RE/MAX of Rock Valley




