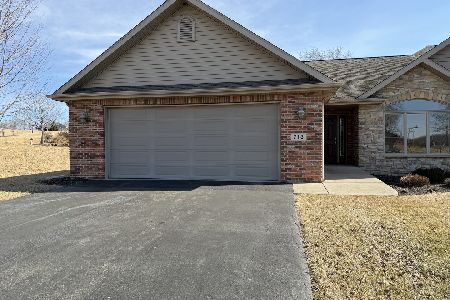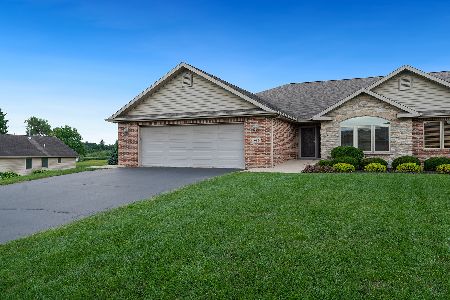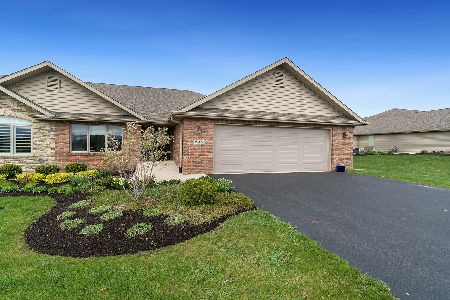707 Birch Street, Byron, Illinois 61010
$192,000
|
Sold
|
|
| Status: | Closed |
| Sqft: | 1,807 |
| Cost/Sqft: | $113 |
| Beds: | 3 |
| Baths: | 2 |
| Year Built: | 2009 |
| Property Taxes: | $5,422 |
| Days On Market: | 3513 |
| Lot Size: | 0,00 |
Description
Spacious single-family attached home. 1807 sq ft of living space in this beautiful great-room ranch-style condo. Great-room with corner stone fireplace opens to the beautiful dining area and kitchen; Master bedroom suite with whirlpool tub, 5 ft shower and "his &hers" closets. Lower level with partial exposure, ready to finish. Covered patio in the open backyard. Central air; low-maintenance exterior; two-car attached garage.
Property Specifics
| Condos/Townhomes | |
| 1 | |
| — | |
| 2009 | |
| Full | |
| — | |
| No | |
| — |
| Ogle | |
| — | |
| 65 / Monthly | |
| Lawn Care,Snow Removal | |
| Public | |
| Public Sewer | |
| 09290780 | |
| 05294550100000 |
Property History
| DATE: | EVENT: | PRICE: | SOURCE: |
|---|---|---|---|
| 18 Nov, 2016 | Sold | $192,000 | MRED MLS |
| 3 Oct, 2016 | Under contract | $204,900 | MRED MLS |
| — | Last price change | $224,900 | MRED MLS |
| 18 Jul, 2016 | Listed for sale | $234,900 | MRED MLS |
Room Specifics
Total Bedrooms: 3
Bedrooms Above Ground: 3
Bedrooms Below Ground: 0
Dimensions: —
Floor Type: —
Dimensions: —
Floor Type: —
Full Bathrooms: 2
Bathroom Amenities: Whirlpool,Separate Shower
Bathroom in Basement: 0
Rooms: No additional rooms
Basement Description: Unfinished
Other Specifics
| 2 | |
| — | |
| — | |
| Patio | |
| — | |
| 64X191X64X191 | |
| — | |
| Full | |
| Vaulted/Cathedral Ceilings, Hardwood Floors, First Floor Bedroom, First Floor Laundry | |
| — | |
| Not in DB | |
| — | |
| — | |
| — | |
| — |
Tax History
| Year | Property Taxes |
|---|---|
| 2016 | $5,422 |
Contact Agent
Nearby Sold Comparables
Contact Agent
Listing Provided By
Pioneer Real Estate Services Inc





