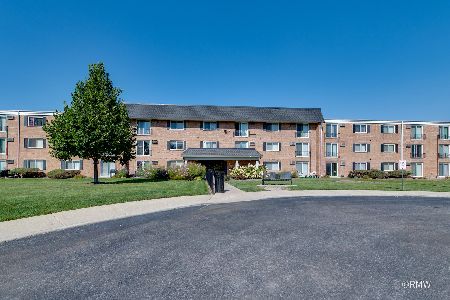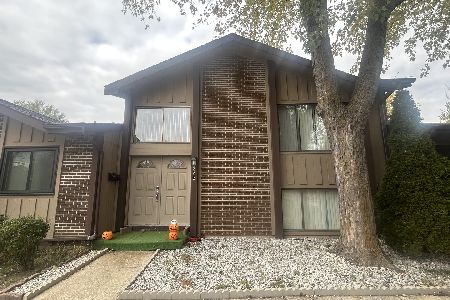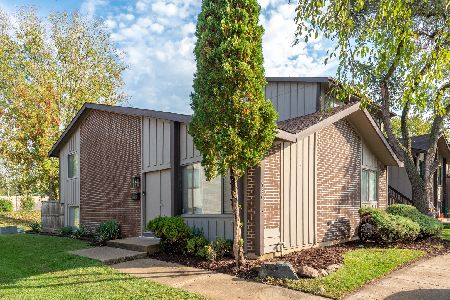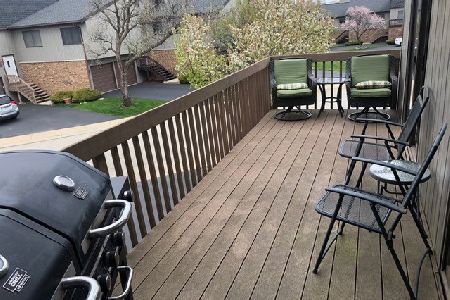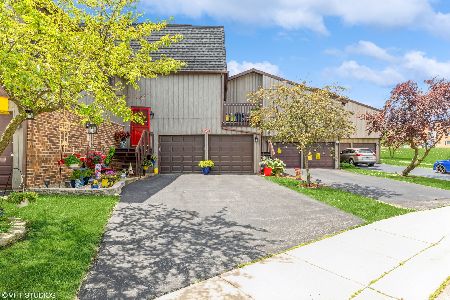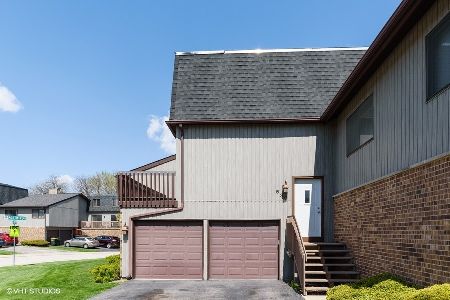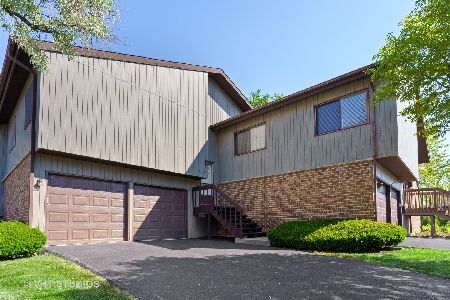633 High Ridge Road, Roselle, Illinois 60172
$219,000
|
Sold
|
|
| Status: | Closed |
| Sqft: | 1,421 |
| Cost/Sqft: | $151 |
| Beds: | 3 |
| Baths: | 2 |
| Year Built: | 1973 |
| Property Taxes: | $3,974 |
| Days On Market: | 1547 |
| Lot Size: | 0,00 |
Description
Spacious 3 bedroom townhome with attached 2 car garage and private yard within the desirable Ventura 21 Clubhouse Community. The Living and Dining rooms as well as the Kitchen feature a cathedral ceiling and neutral paint. You'll love cooking in this kitchen with nice counter space and a double oven range! The Primary bedroom has direct access to the full bath and two double door closets. The second bedroom is on this floor and features a "brick" accent wall. Downstairs, the family room is generous in size and has sliding glass door to the private yard. Unique to this community is your very own private fenced yard space! The third bedroom is also on this floor with the half bath, laundry room and garage access. All three bedrooms have brand new carpet. Enjoy low taxes and association fees which includes all the amenities; Clubhouse with Indoor and outdoor pools, Exercise Room, game room, 2 Playgrounds, and 5-hole Golf Course. Walk to parks, schools and shops and restaurants in Downtown Roselle. Easy access to Metra Station and Expressways. This one won't last!
Property Specifics
| Condos/Townhomes | |
| 2 | |
| — | |
| 1973 | |
| None | |
| — | |
| No | |
| — |
| Du Page | |
| Ventura 21 | |
| 197 / Monthly | |
| Clubhouse,Pool,Lawn Care,Scavenger,Snow Removal | |
| Lake Michigan | |
| Public Sewer | |
| 11189259 | |
| 0202108144 |
Nearby Schools
| NAME: | DISTRICT: | DISTANCE: | |
|---|---|---|---|
|
Grade School
Medinah Intermediate School |
11 | — | |
|
Middle School
Medinah Middle School |
11 | Not in DB | |
|
High School
Lake Park High School |
108 | Not in DB | |
Property History
| DATE: | EVENT: | PRICE: | SOURCE: |
|---|---|---|---|
| 1 Oct, 2021 | Sold | $219,000 | MRED MLS |
| 30 Aug, 2021 | Under contract | $215,000 | MRED MLS |
| 19 Aug, 2021 | Listed for sale | $215,000 | MRED MLS |
| 25 Oct, 2025 | Under contract | $300,000 | MRED MLS |
| 22 Oct, 2025 | Listed for sale | $300,000 | MRED MLS |
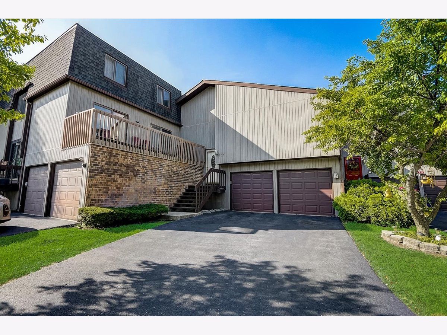
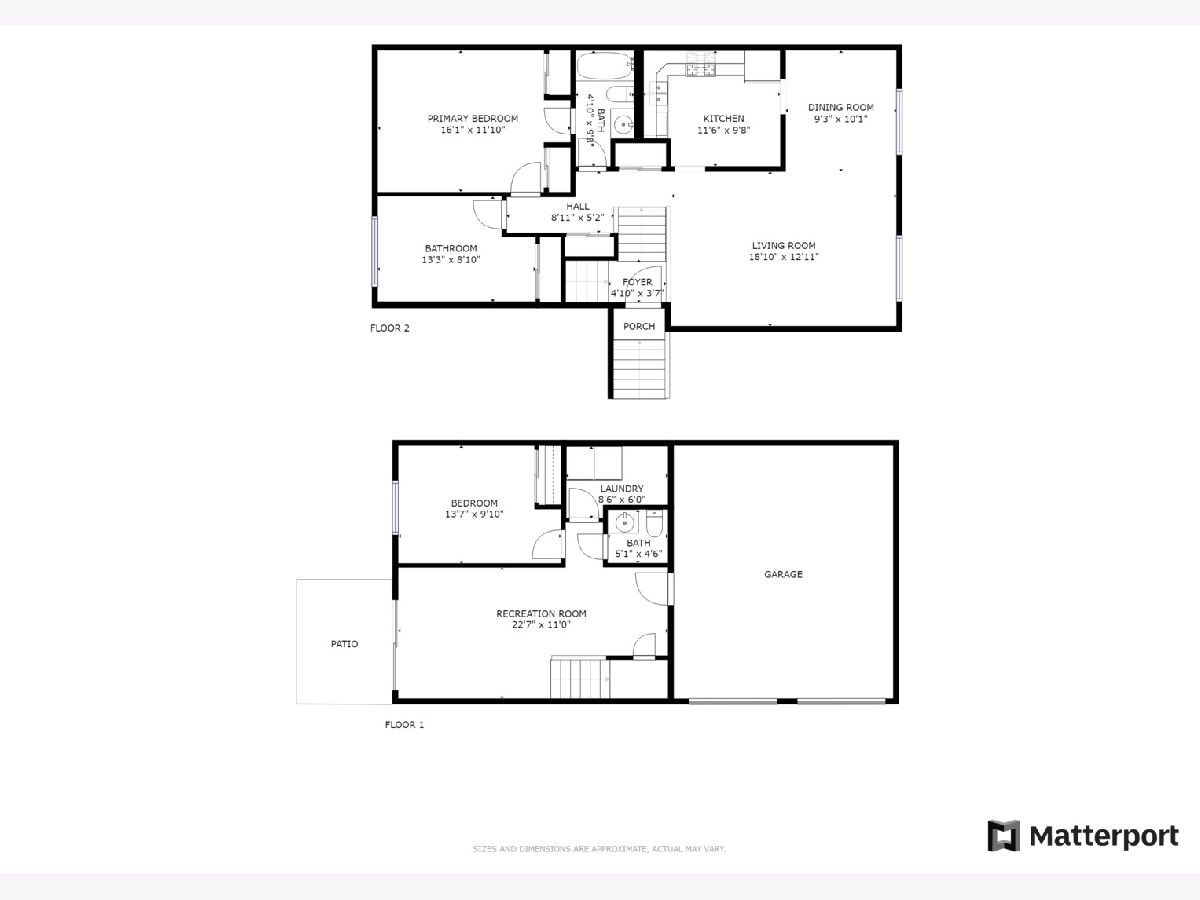
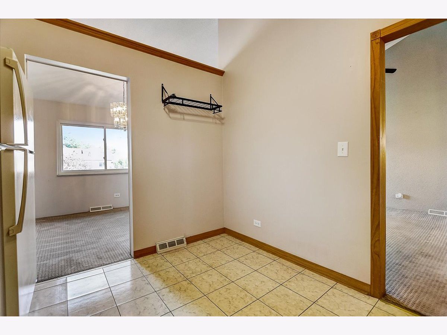
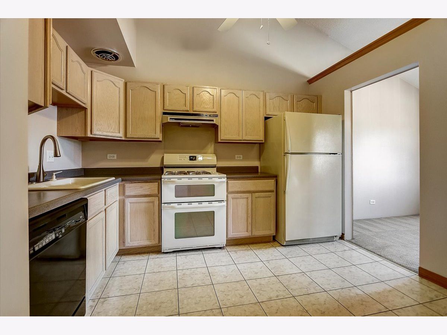
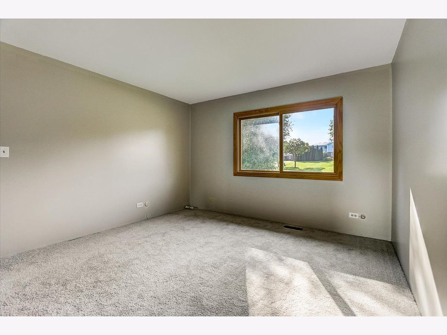
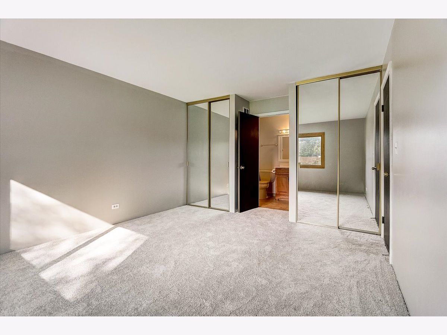
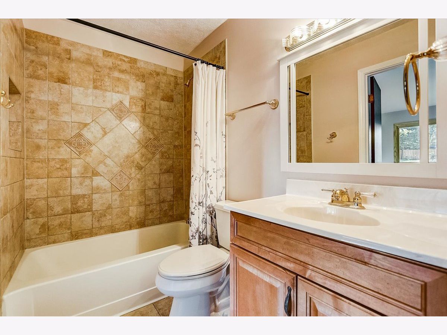
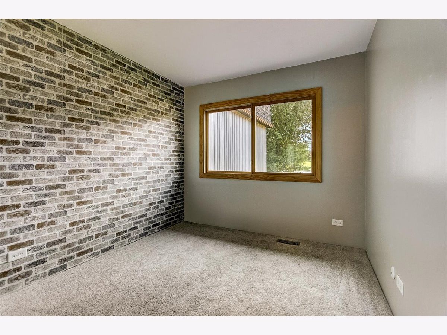
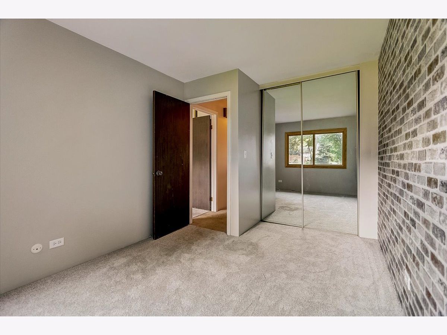
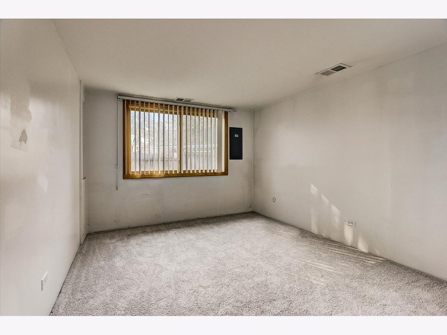
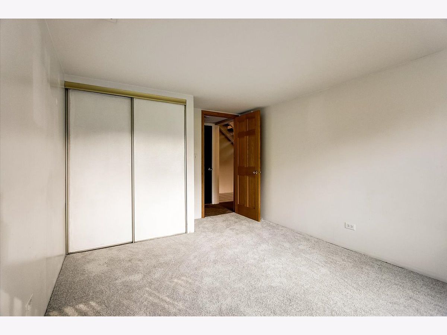
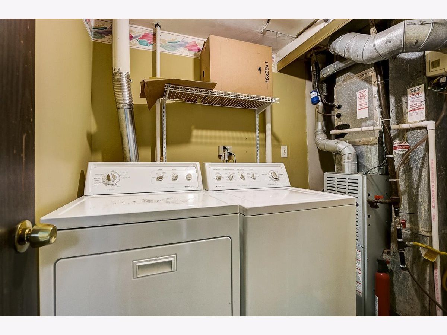
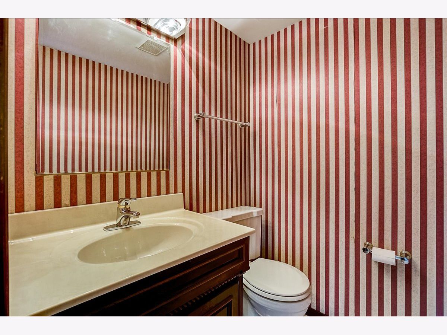
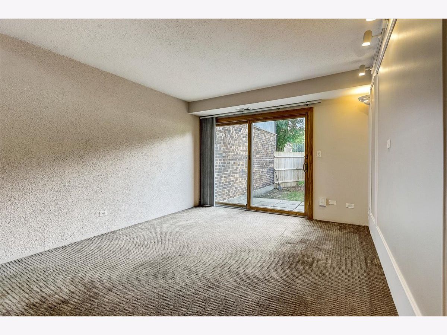
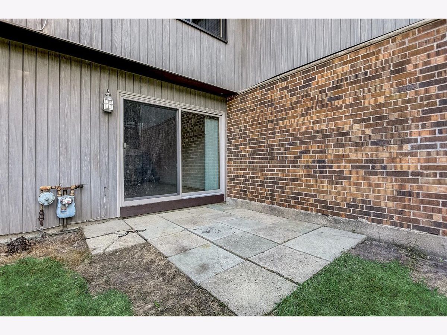
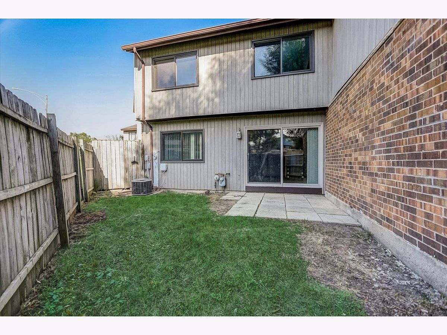
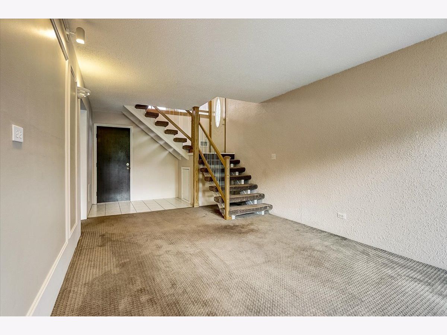
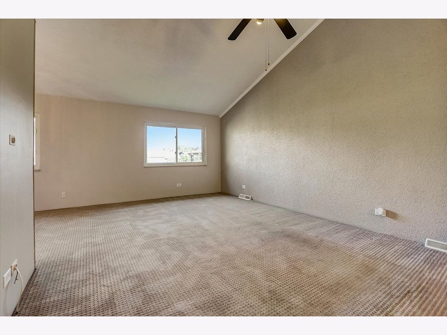
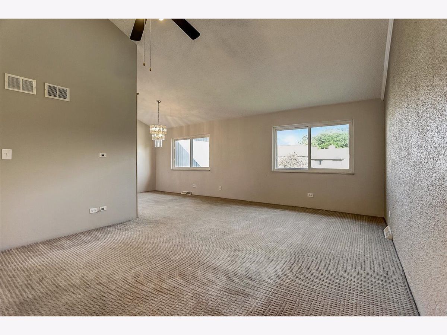
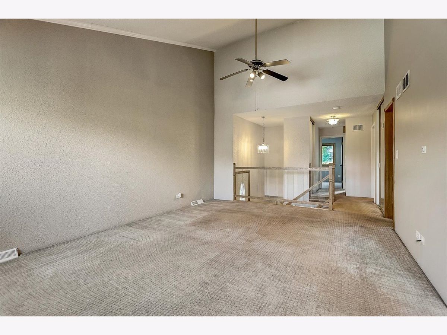
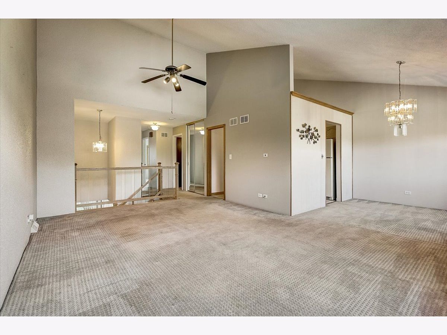
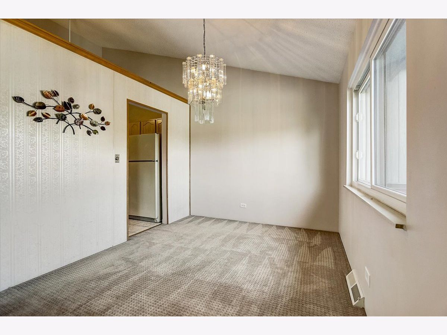
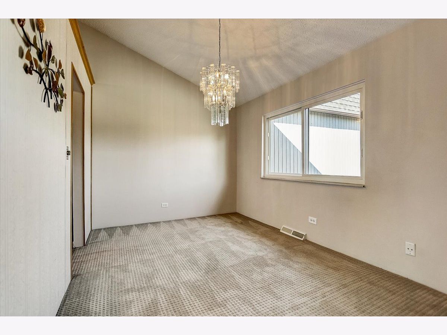
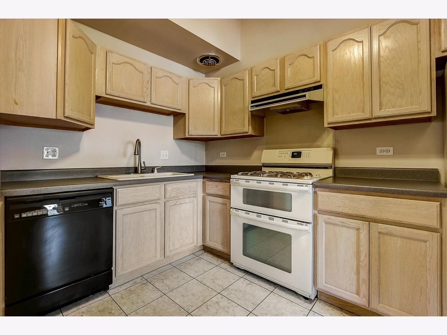
Room Specifics
Total Bedrooms: 3
Bedrooms Above Ground: 3
Bedrooms Below Ground: 0
Dimensions: —
Floor Type: Carpet
Dimensions: —
Floor Type: Carpet
Full Bathrooms: 2
Bathroom Amenities: —
Bathroom in Basement: 0
Rooms: No additional rooms
Basement Description: None
Other Specifics
| 2 | |
| — | |
| — | |
| — | |
| — | |
| 2116 | |
| — | |
| Full | |
| Vaulted/Cathedral Ceilings | |
| Double Oven, Range, Dishwasher, Refrigerator, Washer, Dryer, Range Hood | |
| Not in DB | |
| — | |
| — | |
| Exercise Room, Golf Course, Indoor Pool, Pool | |
| — |
Tax History
| Year | Property Taxes |
|---|---|
| 2021 | $3,974 |
| 2025 | $4,734 |
Contact Agent
Nearby Similar Homes
Nearby Sold Comparables
Contact Agent
Listing Provided By
Redfin Corporation

