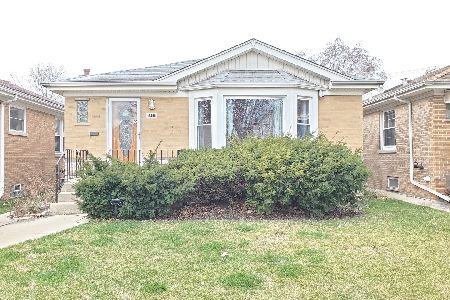6330 Kildare Avenue, Forest Glen, Chicago, Illinois 60646
$310,000
|
Sold
|
|
| Status: | Closed |
| Sqft: | 0 |
| Cost/Sqft: | — |
| Beds: | 2 |
| Baths: | 2 |
| Year Built: | — |
| Property Taxes: | $4,314 |
| Days On Market: | 3915 |
| Lot Size: | 0,00 |
Description
SAUGANASH PARK BRICK & STONE RAISED RANCH ON A LARGE LOT WITH A SIDE DRIVE!! RECENTLY UPDATED THROUGHOUT;OPEN FLOOR PLAN WITH LARGE LIVING RM W/NEWER BAY WINDOW,DINING AREA & OPEN UPDATED KITCHEN W/GRANITE COUNTERS; REFINISHED HARDWOOD FLOORS & FRESHLY PAINTED; 2 BEDROOMS & FULL BATH ON MAIN LEVEL WITH ADDITIONAL 2 BEDROOMS & 2ND FULL BATH + FAMILY ROOM IN FINISHED LOWER LEVEL; HUGE MAINT FREE YARD W/ROOM FOR GARAGE;
Property Specifics
| Single Family | |
| — | |
| Step Ranch | |
| — | |
| Full | |
| RAISED RANCH | |
| No | |
| — |
| Cook | |
| Sauganash Park | |
| 0 / Not Applicable | |
| None | |
| Lake Michigan | |
| Public Sewer | |
| 08952272 | |
| 13032020440000 |
Nearby Schools
| NAME: | DISTRICT: | DISTANCE: | |
|---|---|---|---|
|
Grade School
Sauganash Elementary School |
299 | — | |
Property History
| DATE: | EVENT: | PRICE: | SOURCE: |
|---|---|---|---|
| 26 Jan, 2007 | Sold | $400,000 | MRED MLS |
| 21 Dec, 2006 | Under contract | $410,000 | MRED MLS |
| — | Last price change | $425,000 | MRED MLS |
| 15 Jul, 2006 | Listed for sale | $425,000 | MRED MLS |
| 23 Sep, 2011 | Sold | $230,000 | MRED MLS |
| 1 Sep, 2011 | Under contract | $254,900 | MRED MLS |
| — | Last price change | $279,900 | MRED MLS |
| 3 Aug, 2010 | Listed for sale | $289,900 | MRED MLS |
| 20 Oct, 2015 | Sold | $310,000 | MRED MLS |
| 13 Sep, 2015 | Under contract | $329,900 | MRED MLS |
| — | Last price change | $349,000 | MRED MLS |
| 12 Jun, 2015 | Listed for sale | $365,000 | MRED MLS |
| 28 Apr, 2017 | Sold | $397,000 | MRED MLS |
| 17 Mar, 2017 | Under contract | $399,900 | MRED MLS |
| 4 Mar, 2017 | Listed for sale | $399,900 | MRED MLS |
| 2 Jun, 2021 | Sold | $270,000 | MRED MLS |
| 29 Mar, 2021 | Under contract | $239,873 | MRED MLS |
| 27 Mar, 2021 | Listed for sale | $239,873 | MRED MLS |
Room Specifics
Total Bedrooms: 4
Bedrooms Above Ground: 2
Bedrooms Below Ground: 2
Dimensions: —
Floor Type: Hardwood
Dimensions: —
Floor Type: —
Dimensions: —
Floor Type: —
Full Bathrooms: 2
Bathroom Amenities: —
Bathroom in Basement: 1
Rooms: No additional rooms
Basement Description: Finished
Other Specifics
| — | |
| — | |
| Concrete | |
| — | |
| — | |
| 41 X 125 | |
| — | |
| None | |
| Hardwood Floors | |
| Range, Disposal | |
| Not in DB | |
| — | |
| — | |
| — | |
| — |
Tax History
| Year | Property Taxes |
|---|---|
| 2007 | $1,431 |
| 2011 | $5,373 |
| 2015 | $4,314 |
| 2017 | $4,706 |
| 2021 | $4,055 |
Contact Agent
Nearby Similar Homes
Nearby Sold Comparables
Contact Agent
Listing Provided By
Coldwell Banker Residential











