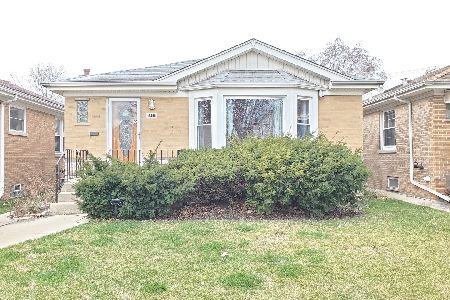6330 Kildare Avenue, Forest Glen, Chicago, Illinois 60646
$397,000
|
Sold
|
|
| Status: | Closed |
| Sqft: | 0 |
| Cost/Sqft: | — |
| Beds: | 2 |
| Baths: | 2 |
| Year Built: | 1950 |
| Property Taxes: | $4,706 |
| Days On Market: | 3284 |
| Lot Size: | 0,12 |
Description
Beautiful Spacious brick ranch in Sauganash Park on large lot with a side drive!! New 3 Car garage just built! New roof! Completely updated open floor plan with large Living Room and dining room. Granite countertops in kitchen with breakfast bar. All new stainless steel appliances. Hardwood floors on main level and new ceramic tile in basement. All new doors and freshly painted throughout home. Two bedrooms and full bath on main level with 2 additional bedrooms and second full bath plus family room in finished lower level; Large Maintenance free yard; Completely new deck perfect for entertaining.
Property Specifics
| Single Family | |
| — | |
| — | |
| 1950 | |
| — | |
| RANCH | |
| No | |
| 0.12 |
| Cook | |
| Sauganash Park | |
| 0 / Not Applicable | |
| — | |
| — | |
| — | |
| 09521012 | |
| 13032020440000 |
Nearby Schools
| NAME: | DISTRICT: | DISTANCE: | |
|---|---|---|---|
|
Grade School
Sauganash Elementary School |
299 | — | |
Property History
| DATE: | EVENT: | PRICE: | SOURCE: |
|---|---|---|---|
| 26 Jan, 2007 | Sold | $400,000 | MRED MLS |
| 21 Dec, 2006 | Under contract | $410,000 | MRED MLS |
| — | Last price change | $425,000 | MRED MLS |
| 15 Jul, 2006 | Listed for sale | $425,000 | MRED MLS |
| 23 Sep, 2011 | Sold | $230,000 | MRED MLS |
| 1 Sep, 2011 | Under contract | $254,900 | MRED MLS |
| — | Last price change | $279,900 | MRED MLS |
| 3 Aug, 2010 | Listed for sale | $289,900 | MRED MLS |
| 20 Oct, 2015 | Sold | $310,000 | MRED MLS |
| 13 Sep, 2015 | Under contract | $329,900 | MRED MLS |
| — | Last price change | $349,000 | MRED MLS |
| 12 Jun, 2015 | Listed for sale | $365,000 | MRED MLS |
| 28 Apr, 2017 | Sold | $397,000 | MRED MLS |
| 17 Mar, 2017 | Under contract | $399,900 | MRED MLS |
| 4 Mar, 2017 | Listed for sale | $399,900 | MRED MLS |
| 2 Jun, 2021 | Sold | $270,000 | MRED MLS |
| 29 Mar, 2021 | Under contract | $239,873 | MRED MLS |
| 27 Mar, 2021 | Listed for sale | $239,873 | MRED MLS |
Room Specifics
Total Bedrooms: 4
Bedrooms Above Ground: 2
Bedrooms Below Ground: 2
Dimensions: —
Floor Type: —
Dimensions: —
Floor Type: —
Dimensions: —
Floor Type: —
Full Bathrooms: 2
Bathroom Amenities: —
Bathroom in Basement: 1
Rooms: —
Basement Description: Finished
Other Specifics
| 3 | |
| — | |
| Concrete,Off Alley,Side Drive | |
| — | |
| — | |
| 41 X 125 | |
| — | |
| — | |
| — | |
| — | |
| Not in DB | |
| — | |
| — | |
| — | |
| — |
Tax History
| Year | Property Taxes |
|---|---|
| 2007 | $1,431 |
| 2011 | $5,373 |
| 2015 | $4,314 |
| 2017 | $4,706 |
| 2021 | $4,055 |
Contact Agent
Nearby Similar Homes
Nearby Sold Comparables
Contact Agent
Listing Provided By
EXIT Strategy Realty











