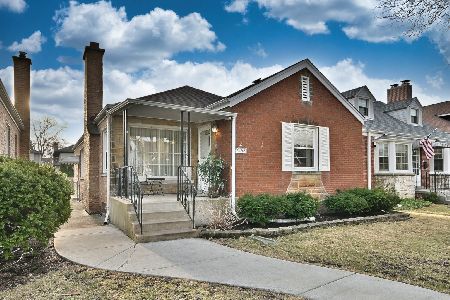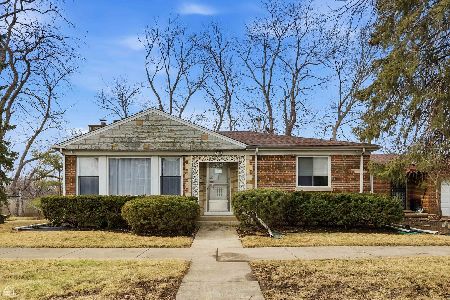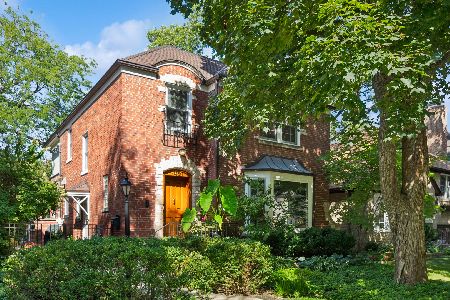6330 Lenox Avenue, Forest Glen, Chicago, Illinois 60646
$420,000
|
Sold
|
|
| Status: | Closed |
| Sqft: | 2,083 |
| Cost/Sqft: | $216 |
| Beds: | 3 |
| Baths: | 2 |
| Year Built: | 1938 |
| Property Taxes: | $10,749 |
| Days On Market: | 2721 |
| Lot Size: | 0,00 |
Description
Fantastic Edgebrook opportunity! Three-bedroom Georgian with two full baths on an extra deep lot on a premiere tree-lined street. The first level includes a large living room with a fireplace and bay window, dining room, eat-in kitchen with opening to the spacious family room, an entry to a large deck, a main floor bedroom and a full bath. The second level has two huge bedrooms and full bath with a separate shower. Other highlights include convenient first floor laundry, a full unfinished basement with a foundation under the family room, hardwood floors and a huge deep lot with over 9,000 sq. ft. Check out the floor plans for flow and the generous sized rooms. This home awaits your decorating ideas, has amazing curb appeal and good bones. Just a short walk to Edgebrook School and Park, the expressway, Metra, local shopping, golf course and the forest preserves bike trails.
Property Specifics
| Single Family | |
| — | |
| Georgian | |
| 1938 | |
| Full | |
| GEORGIAN | |
| No | |
| — |
| Cook | |
| Edgebrook | |
| 0 / Not Applicable | |
| None | |
| Lake Michigan,Public | |
| Public Sewer | |
| 10086876 | |
| 13042090340000 |
Nearby Schools
| NAME: | DISTRICT: | DISTANCE: | |
|---|---|---|---|
|
Grade School
Edgebrook Elementary School |
299 | — | |
Property History
| DATE: | EVENT: | PRICE: | SOURCE: |
|---|---|---|---|
| 7 Nov, 2018 | Sold | $420,000 | MRED MLS |
| 25 Sep, 2018 | Under contract | $449,900 | MRED MLS |
| 18 Sep, 2018 | Listed for sale | $449,900 | MRED MLS |
Room Specifics
Total Bedrooms: 3
Bedrooms Above Ground: 3
Bedrooms Below Ground: 0
Dimensions: —
Floor Type: Hardwood
Dimensions: —
Floor Type: Hardwood
Full Bathrooms: 2
Bathroom Amenities: Separate Shower
Bathroom in Basement: 0
Rooms: Deck
Basement Description: Unfinished
Other Specifics
| 1.5 | |
| Concrete Perimeter | |
| Concrete,Side Drive | |
| Deck | |
| Wooded | |
| 50 X 179 X 50 X 171 | |
| — | |
| None | |
| Hardwood Floors, First Floor Bedroom, First Floor Laundry, First Floor Full Bath | |
| Range, Refrigerator, Washer, Dryer | |
| Not in DB | |
| Sidewalks, Street Lights, Street Paved | |
| — | |
| — | |
| Wood Burning |
Tax History
| Year | Property Taxes |
|---|---|
| 2018 | $10,749 |
Contact Agent
Nearby Similar Homes
Nearby Sold Comparables
Contact Agent
Listing Provided By
@properties











