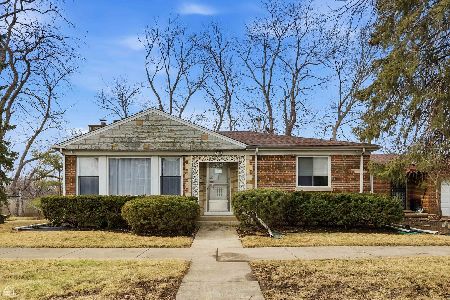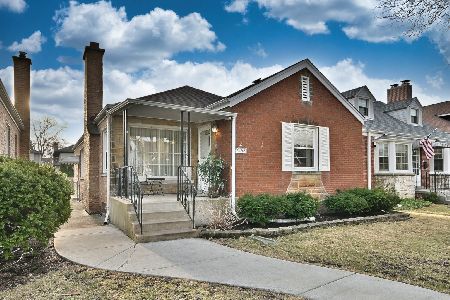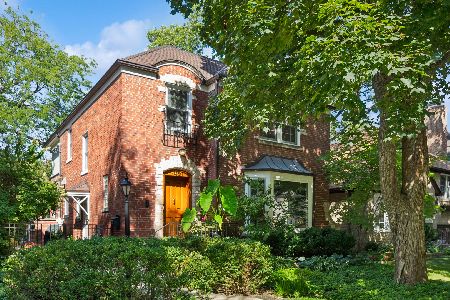6338 Lenox Avenue, Forest Glen, Chicago, Illinois 60646
$645,000
|
Sold
|
|
| Status: | Closed |
| Sqft: | 1,465 |
| Cost/Sqft: | $402 |
| Beds: | 3 |
| Baths: | 3 |
| Year Built: | 1942 |
| Property Taxes: | $8,822 |
| Days On Market: | 1416 |
| Lot Size: | 0,00 |
Description
Elegant Classic Edgebrook Tudor with a stunning Palladian window on a tree lined street with oversized lot and park-like yard. Large light-filled formal living room with fabulous refurbished original windows and a fireplace, separate dining room and cove moldings throughout. Main floor also includes a large bedroom and half bath. Newer stainless steel appliances in the kitchen. 2 additional bedrooms and a full bath on the second level. Large completely updated lower level includes a family room with an additional fireplace, a 4th bedroom/office and an updated full bath. All of the windows have been replaced or refurbished. All newer mechanicals including a high efficiency HVAC, newer electrical box and wiring, updated plumbing, tankless water heater, and Parks flood control system. Porch is "as is." Plenty of room to expand or add a deck with the oversized lot or move right in! Great location - close to shopping, dining, Metra, I94, forest preserves/bike trails, golf courses and Edgebrook School.
Property Specifics
| Single Family | |
| — | |
| — | |
| 1942 | |
| — | |
| — | |
| No | |
| — |
| Cook | |
| Edgebrook | |
| 0 / Not Applicable | |
| — | |
| — | |
| — | |
| 11365241 | |
| 13042090280000 |
Nearby Schools
| NAME: | DISTRICT: | DISTANCE: | |
|---|---|---|---|
|
Grade School
Edgebrook Elementary School |
299 | — | |
|
High School
Taft High School |
299 | Not in DB | |
Property History
| DATE: | EVENT: | PRICE: | SOURCE: |
|---|---|---|---|
| 17 Jun, 2010 | Sold | $427,000 | MRED MLS |
| 19 Apr, 2010 | Under contract | $449,900 | MRED MLS |
| 14 Apr, 2010 | Listed for sale | $449,900 | MRED MLS |
| 9 May, 2022 | Sold | $645,000 | MRED MLS |
| 16 Apr, 2022 | Under contract | $589,000 | MRED MLS |
| 15 Apr, 2022 | Listed for sale | $589,000 | MRED MLS |
























Room Specifics
Total Bedrooms: 4
Bedrooms Above Ground: 3
Bedrooms Below Ground: 1
Dimensions: —
Floor Type: —
Dimensions: —
Floor Type: —
Dimensions: —
Floor Type: —
Full Bathrooms: 3
Bathroom Amenities: —
Bathroom in Basement: 1
Rooms: —
Basement Description: Finished,Concrete (Basement),Rec/Family Area
Other Specifics
| — | |
| — | |
| Concrete,Side Drive | |
| — | |
| — | |
| 40X132X14X55X24X180 | |
| — | |
| — | |
| — | |
| — | |
| Not in DB | |
| — | |
| — | |
| — | |
| — |
Tax History
| Year | Property Taxes |
|---|---|
| 2010 | $7,600 |
| 2022 | $8,822 |
Contact Agent
Nearby Similar Homes
Nearby Sold Comparables
Contact Agent
Listing Provided By
@properties Christie's International Real Estate










