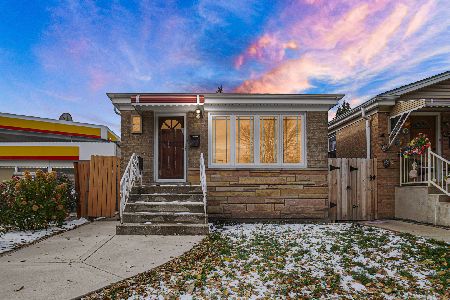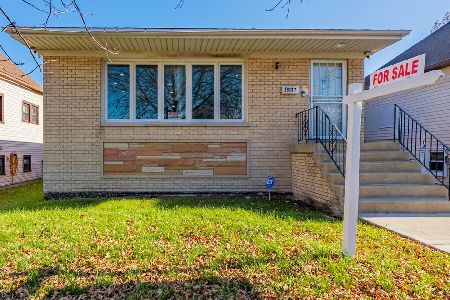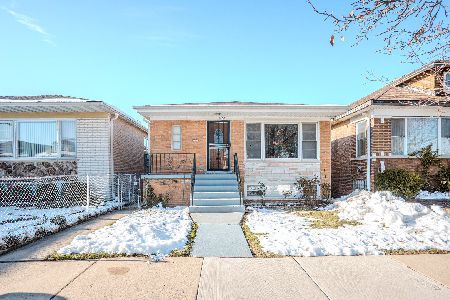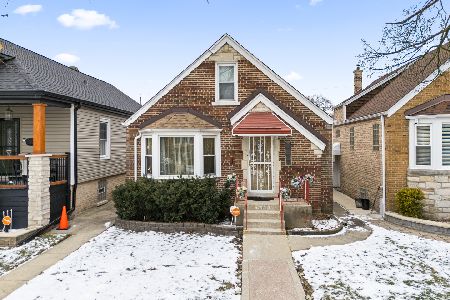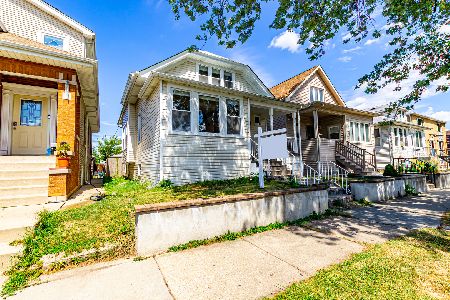6332 School Street, Dunning, Chicago, Illinois 60634
$500,000
|
Sold
|
|
| Status: | Closed |
| Sqft: | 3,182 |
| Cost/Sqft: | $165 |
| Beds: | 4 |
| Baths: | 4 |
| Year Built: | 1992 |
| Property Taxes: | $9,644 |
| Days On Market: | 2057 |
| Lot Size: | 0,17 |
Description
THIS HOME IS SECURED, CLEANED AND SANITIZED. PLEASE COME VIEW IT. Completely remodeled, all brick home w/ 6 bedrooms & 31/2 bathrooms. Located in Chicago's highly desirable Dunning neighborhood. Exquisitely large, open floor plan offers 4,200+ sqft of living space, w/ a sun-drenched living room, & formal dining room w/ Wainscoting walls. Beautiful kitchen offers custom, solid wood cabinetry blended w/ Quartz countertops, custom glass mosaic backsplash, breakfast bar, stainless steel appliances & hood. Separate breakfast area w/ sliding doors leading to a huge rear deck & yard. Second level master suite w/ a balcony, ensuite master bath/spa, & built-out walk in closet. Also, has three guest bedrooms & full bathroom. 5th bedroom/office on main floor. Huge finished lower-level w/ family room, recreation room, 6th bedroom, workout room, laundry room, mechanicals, storage, & walk out. Custom exterior staircase & especially wide interior staircases. Hardwood floors throughout main level & second floor. Solid, custom iron rod fence surrounds the property.
Property Specifics
| Single Family | |
| — | |
| Colonial | |
| 1992 | |
| Full,Walkout | |
| — | |
| No | |
| 0.17 |
| Cook | |
| — | |
| — / Not Applicable | |
| None | |
| Lake Michigan | |
| Public Sewer | |
| 10731891 | |
| 13203200270000 |
Property History
| DATE: | EVENT: | PRICE: | SOURCE: |
|---|---|---|---|
| 30 Dec, 2014 | Sold | $295,000 | MRED MLS |
| 25 Nov, 2014 | Under contract | $329,000 | MRED MLS |
| — | Last price change | $349,000 | MRED MLS |
| 28 Aug, 2014 | Listed for sale | $349,000 | MRED MLS |
| 17 Jul, 2020 | Sold | $500,000 | MRED MLS |
| 17 Jun, 2020 | Under contract | $524,900 | MRED MLS |
| — | Last price change | $548,900 | MRED MLS |
| 1 Jun, 2020 | Listed for sale | $548,900 | MRED MLS |
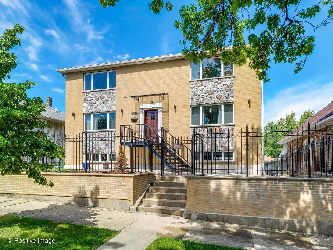
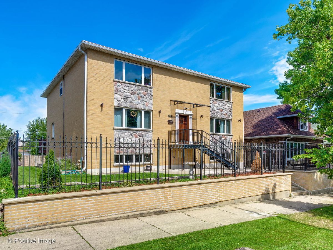
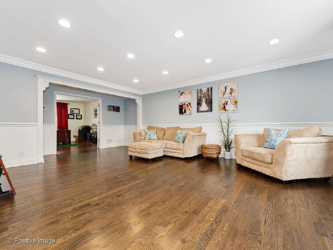
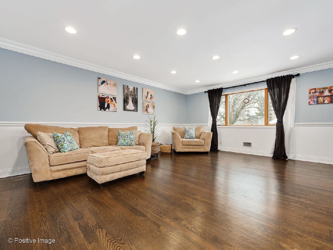
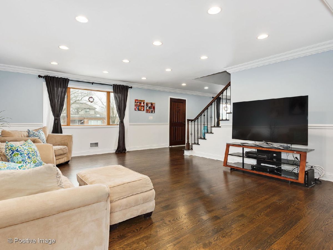
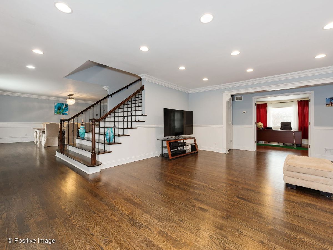
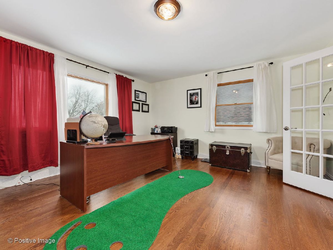
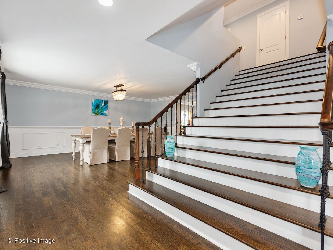
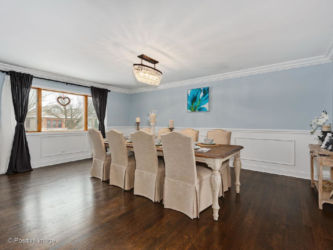
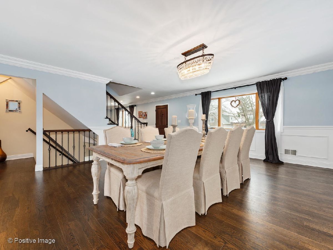
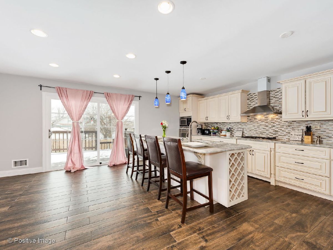
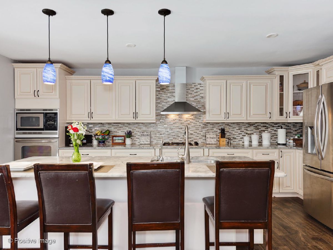
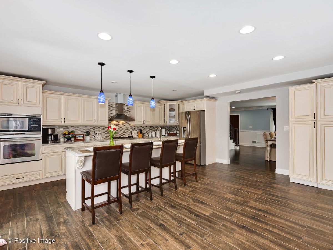
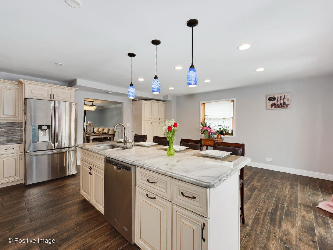
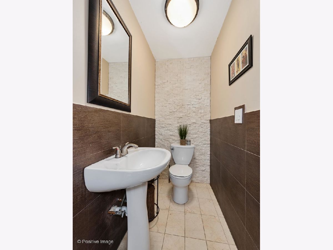
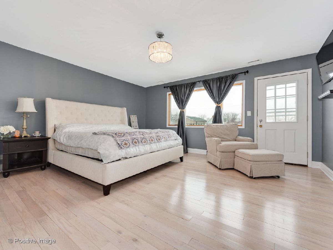
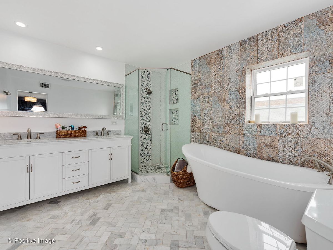
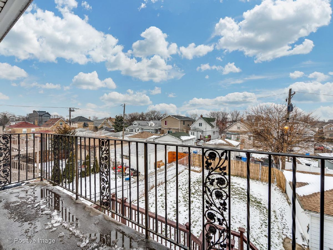
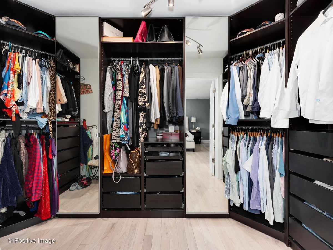
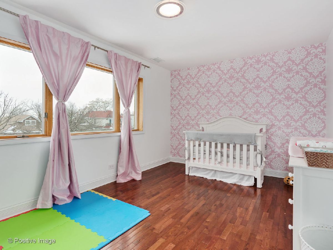
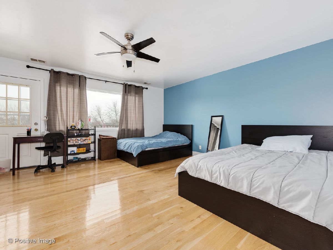
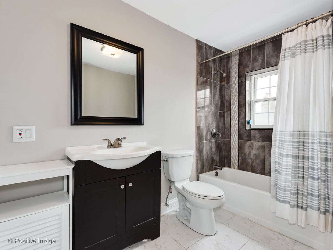
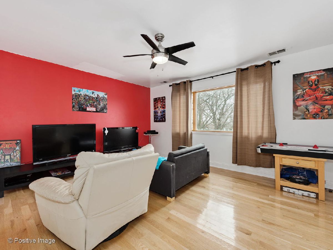
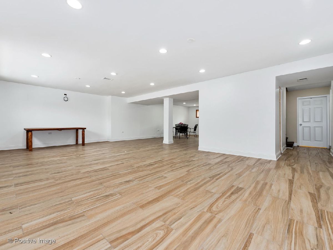
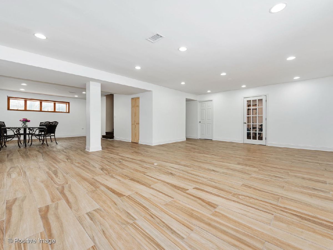
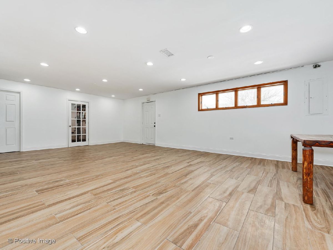
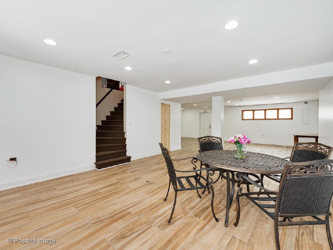
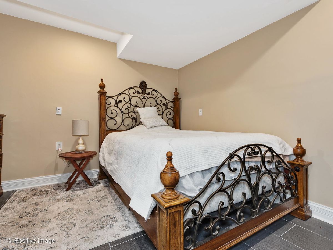
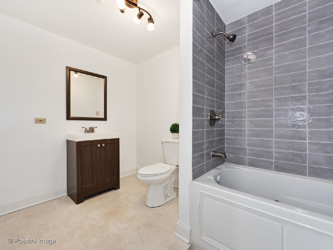
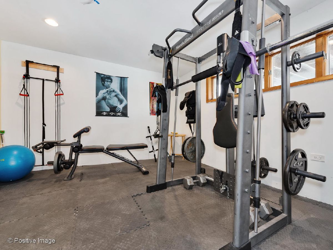
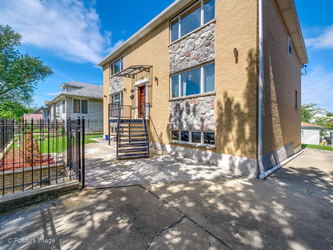
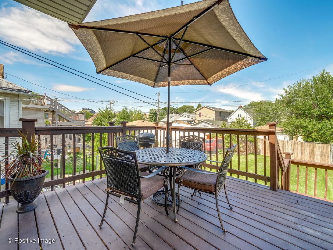
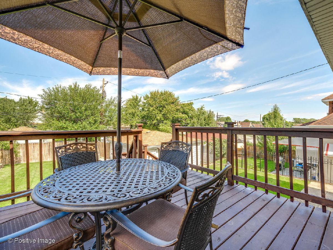
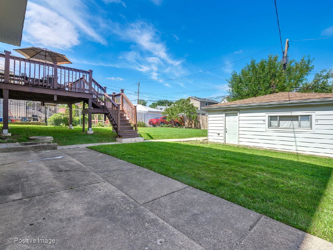
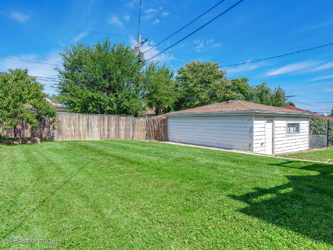
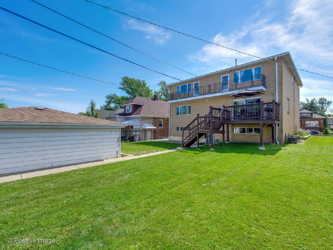
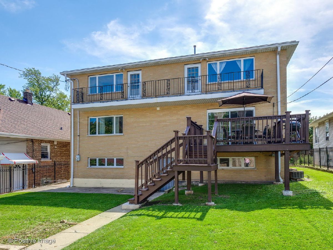
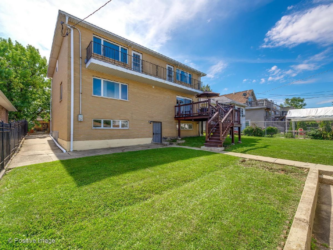
Room Specifics
Total Bedrooms: 5
Bedrooms Above Ground: 4
Bedrooms Below Ground: 1
Dimensions: —
Floor Type: Hardwood
Dimensions: —
Floor Type: Hardwood
Dimensions: —
Floor Type: Hardwood
Dimensions: —
Floor Type: —
Full Bathrooms: 4
Bathroom Amenities: Whirlpool,Separate Shower,Double Sink
Bathroom in Basement: 1
Rooms: Bedroom 5,Den,Office,Recreation Room
Basement Description: Finished,Exterior Access
Other Specifics
| 2 | |
| — | |
| — | |
| Balcony | |
| Fenced Yard | |
| 62 X 122 | |
| — | |
| Full | |
| Hardwood Floors | |
| Range, Microwave, Dishwasher, High End Refrigerator, Stainless Steel Appliance(s), Cooktop, Built-In Oven, Range Hood | |
| Not in DB | |
| — | |
| — | |
| — | |
| — |
Tax History
| Year | Property Taxes |
|---|---|
| 2014 | $8,528 |
| 2020 | $9,644 |
Contact Agent
Nearby Similar Homes
Nearby Sold Comparables
Contact Agent
Listing Provided By
@properties


