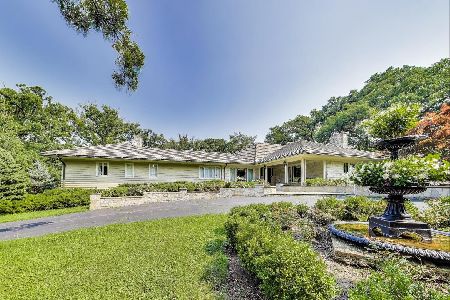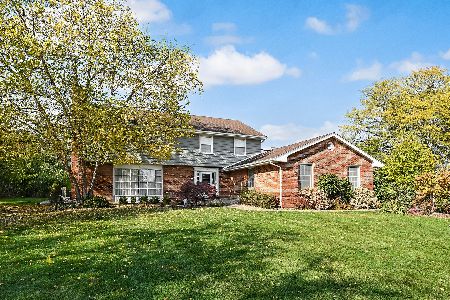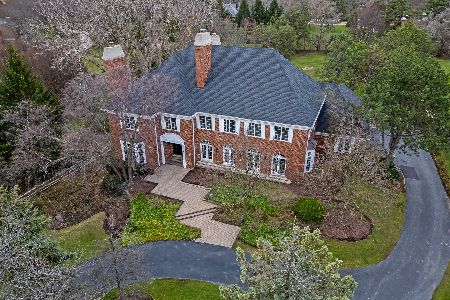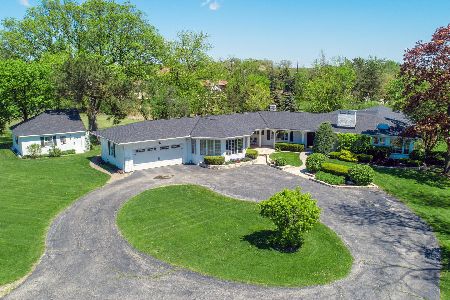6333 County Line Road, Burr Ridge, Illinois 60527
$1,650,000
|
Sold
|
|
| Status: | Closed |
| Sqft: | 8,817 |
| Cost/Sqft: | $193 |
| Beds: | 5 |
| Baths: | 7 |
| Year Built: | 1988 |
| Property Taxes: | $32,117 |
| Days On Market: | 1718 |
| Lot Size: | 0,92 |
Description
Quintessential Georgian Home - Sophisticated and fun! Completely renovated and very recently repainted on a 151x265 one acre lot. The expansive driveway and front entryway welcome you home to your personal oasis. Open floor plan, hardwood floors throughout, refined custom millwork, 10' ceilings, stunning designer lighting, and flawless level of craftsmanship make this the perfect family home! A rare and bright two story foyer welcomes you. Gracious living room with striking fireplace, inviting study, chic dining room, and oversized windows throughout that overlook the entire property with its perfectly manicured landscape! You will love spending time unwinding in the family room with its coffered ceilings, floor to ceiling windows, stately fireplace and two sets of French doors that take you to two patios flowing into one another with a fenced yard where the children can play and make great memories. Gourmet kitchen, brilliant layout, and attention to detail... custom cabinetry, huge center island with a breakfast bar, Sub-Zero, Wolf and Bosch appliances, walk-in pantry, fabulous lighting, display shelving, and separate eating area. The large mud room offers a graceful transition from the oversized three car garage. Full bath and convenient first floor laundry add ease to your everyday lifestyle, unless you prefer to use the laundry room on the second floor. Sublime is the master bedroom suite with elevated tray ceiling, complete with a nursery or office, fireplace, three closets including walk-in, divine spa bath, dual vanities, dressing area, and an oversized shower with full body spray - everyday is spa day! Three additional en-suite bedrooms, additional office and large laundry room round out the 2nd level. The English lower level is designed for fun and games with a game area, media/work out room, full kitchen, bath and wine cellar. Newer mechanicals. Generator. Sought after District 181. Elm School, Hinsdale Middle School, Hinsdale Central High School.
Property Specifics
| Single Family | |
| — | |
| — | |
| 1988 | |
| Full,English | |
| — | |
| No | |
| 0.92 |
| Cook | |
| — | |
| 0 / Not Applicable | |
| None | |
| Lake Michigan,Public | |
| Public Sewer | |
| 11127780 | |
| 18191040070000 |
Nearby Schools
| NAME: | DISTRICT: | DISTANCE: | |
|---|---|---|---|
|
Grade School
Elm Elementary School |
181 | — | |
|
Middle School
Hinsdale Middle School |
181 | Not in DB | |
|
High School
Hinsdale Central High School |
86 | Not in DB | |
Property History
| DATE: | EVENT: | PRICE: | SOURCE: |
|---|---|---|---|
| 9 Nov, 2021 | Sold | $1,650,000 | MRED MLS |
| 13 Sep, 2021 | Under contract | $1,699,000 | MRED MLS |
| 18 Jun, 2021 | Listed for sale | $1,699,000 | MRED MLS |
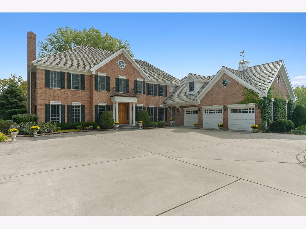
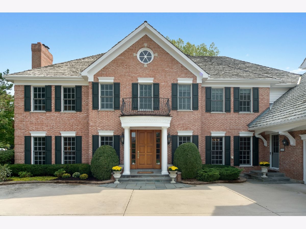
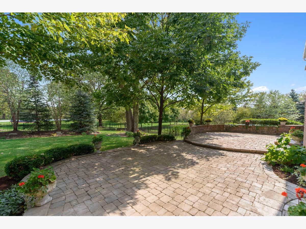
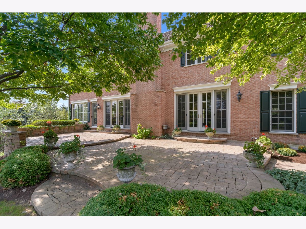
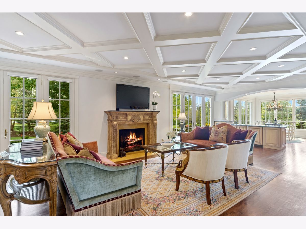
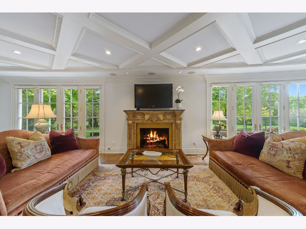
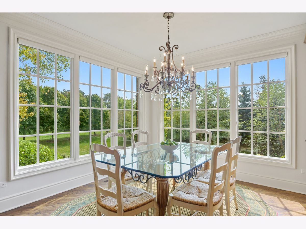
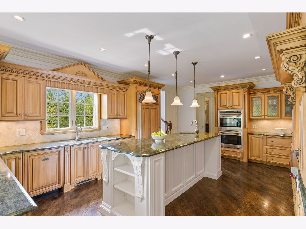
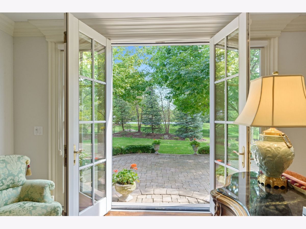
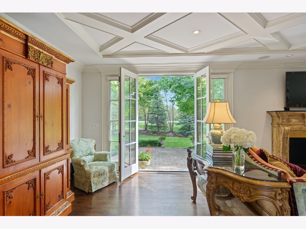
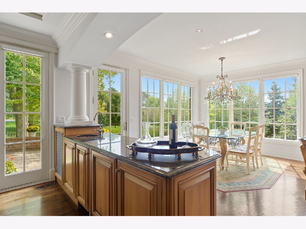
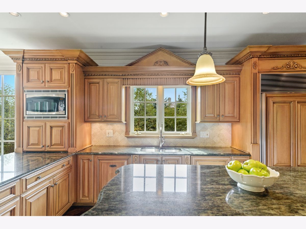
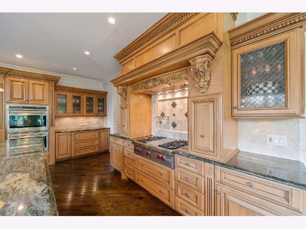
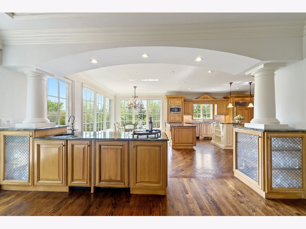
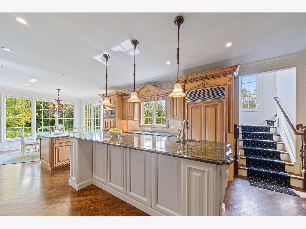
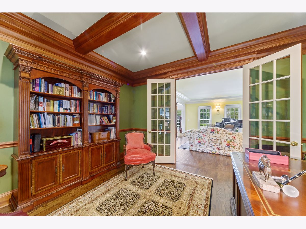
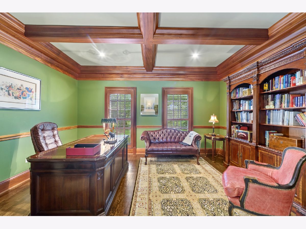
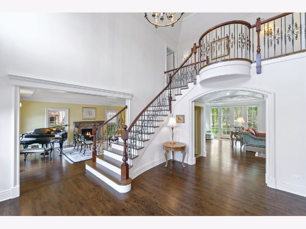
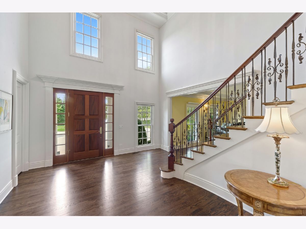
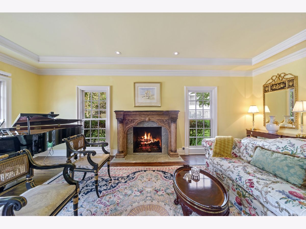
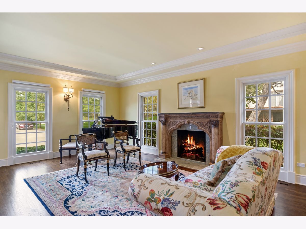
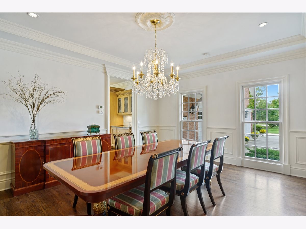
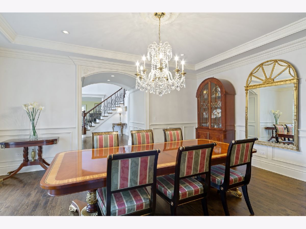
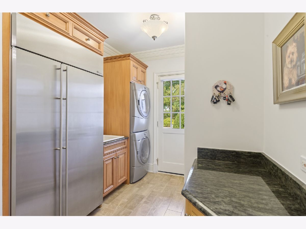
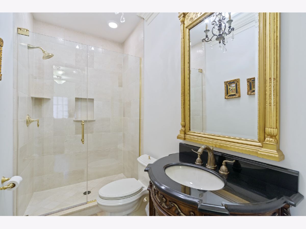
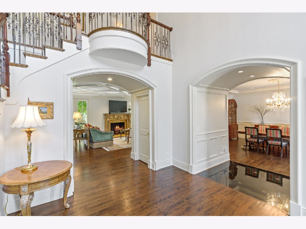
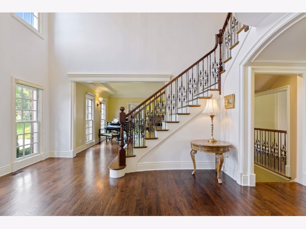
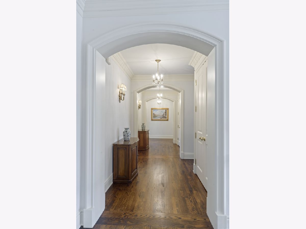
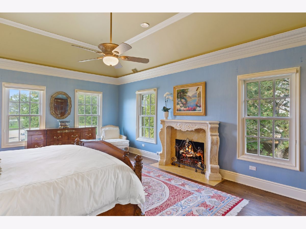
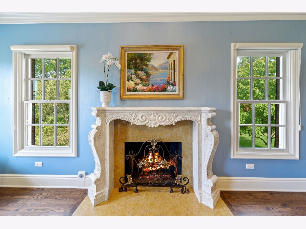
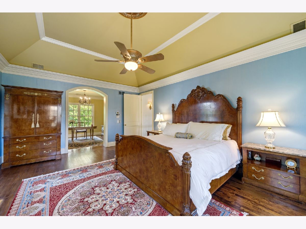
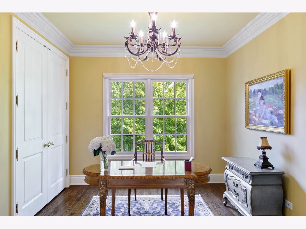
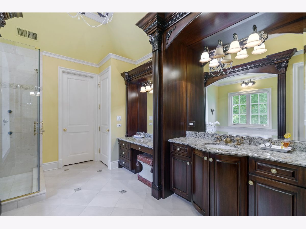
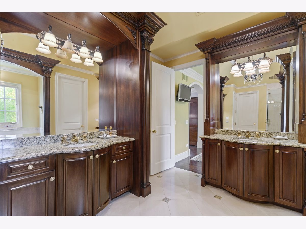
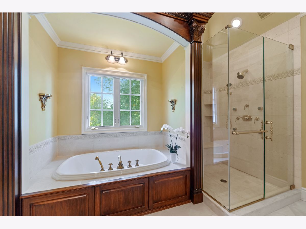
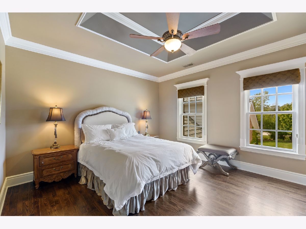
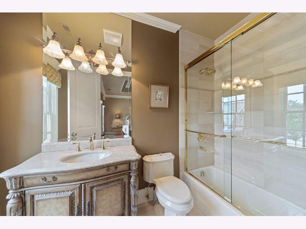
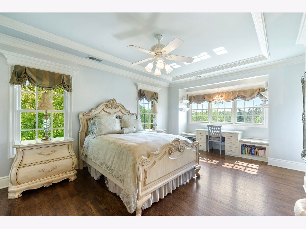
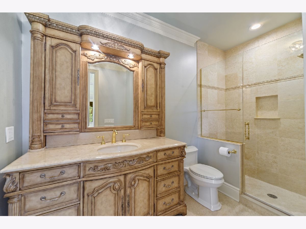
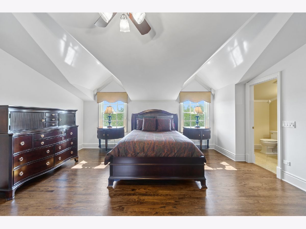
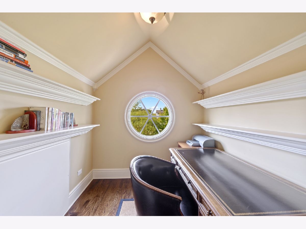
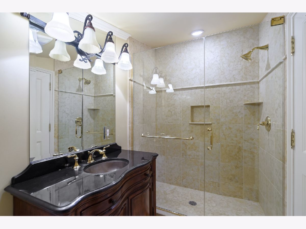
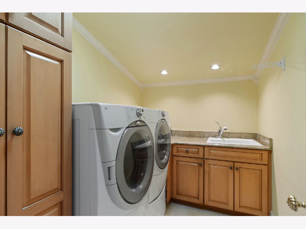
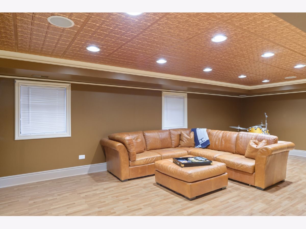
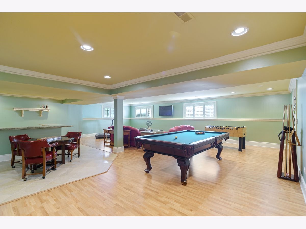
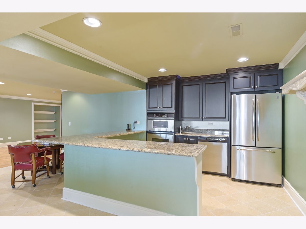
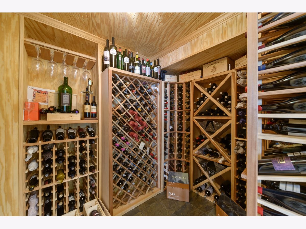
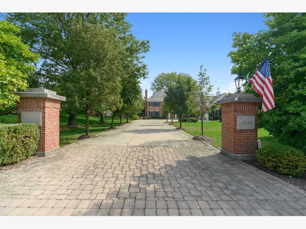
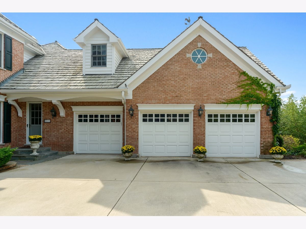
Room Specifics
Total Bedrooms: 5
Bedrooms Above Ground: 5
Bedrooms Below Ground: 0
Dimensions: —
Floor Type: Hardwood
Dimensions: —
Floor Type: Hardwood
Dimensions: —
Floor Type: Hardwood
Dimensions: —
Floor Type: —
Full Bathrooms: 7
Bathroom Amenities: Separate Shower,Double Sink,Full Body Spray Shower,Soaking Tub
Bathroom in Basement: 1
Rooms: Kitchen,Bedroom 5,Breakfast Room,Loft,Media Room,Mud Room,Office,Recreation Room
Basement Description: Finished
Other Specifics
| 3 | |
| — | |
| — | |
| Brick Paver Patio, Storms/Screens | |
| Fenced Yard,Landscaped,Mature Trees,Outdoor Lighting | |
| 151 X 265 | |
| — | |
| Full | |
| Bar-Wet, Hardwood Floors, First Floor Laundry, Second Floor Laundry, First Floor Full Bath, Built-in Features, Walk-In Closet(s), Bookcases, Ceiling - 10 Foot, Coffered Ceiling(s), Special Millwork, Hallways - 42 Inch, Granite Counters | |
| Double Oven, Range, Microwave, Dishwasher, High End Refrigerator, Bar Fridge, Freezer, Washer, Dryer, Disposal, Stainless Steel Appliance(s), Wine Refrigerator, Built-In Oven, Range Hood, Other, Front Controls on Range/Cooktop, Range Hood | |
| Not in DB | |
| — | |
| — | |
| — | |
| Wood Burning, Masonry, More than one |
Tax History
| Year | Property Taxes |
|---|---|
| 2021 | $32,117 |
Contact Agent
Nearby Similar Homes
Nearby Sold Comparables
Contact Agent
Listing Provided By
Berkshire Hathaway HomeServices Chicago




