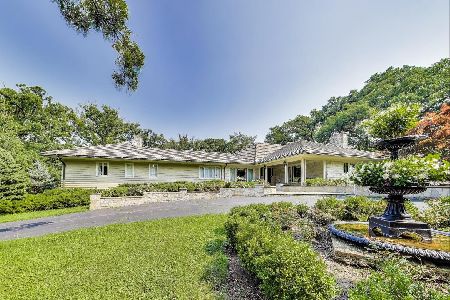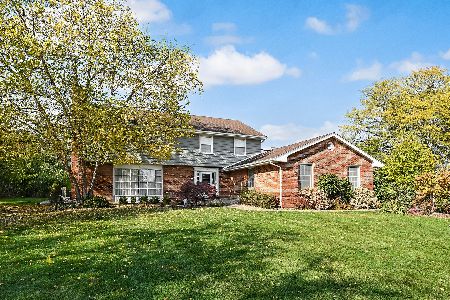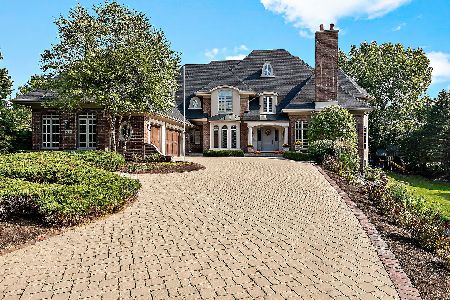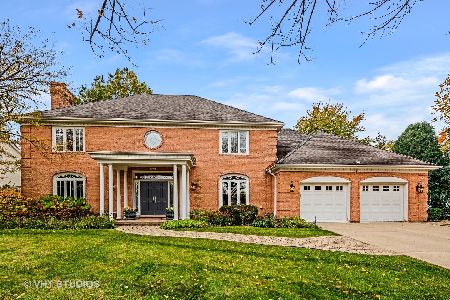8 Longwood Drive, Burr Ridge, Illinois 60527
$2,350,000
|
Sold
|
|
| Status: | Closed |
| Sqft: | 8,909 |
| Cost/Sqft: | $269 |
| Beds: | 5 |
| Baths: | 5 |
| Year Built: | 1989 |
| Property Taxes: | $37,294 |
| Days On Market: | 325 |
| Lot Size: | 1,02 |
Description
Tucked away in a private cul-de-sac on a pristine 1-acre lot, this Dressler-built estate embodies timeless elegance and thoughtful design. With 7 spacious bedrooms, 5 fireplaces, an elevator, and an ideal floor plan, the home seamlessly blends grandeur with everyday comfort. Upon entry, you're greeted by a richly appointed, wood-paneled office with built-in bookcases and a fireplace. The expansive family room, with walls of windows, showcases the stunning estate grounds, while a fireplace adds warmth and character. It opens effortlessly to the newly updated white kitchen, featuring custom cabinetry, gorgeous quartz countertops, and abundant storage. The formal living and dining rooms are substantial in scale, offering the perfect setting for entertaining. Upstairs, you'll find five generously sized bedrooms, including a dreamy primary suite complete with a private balcony, fireplace, seating area, elevator access, a spacious closet, and a luxurious bath. The English basement is flooded with natural light and features a large recreation room, two additional bedrooms (or workout space), and a full bath-ideal for guests or extended living. Outside, the beautifully landscaped grounds include a patio, an estate-quality gazebo, and mature trees that create a sense of privacy and serenity. Blue Ribbon-award winning Elm Elementary School, Hinsdale Middle School, and nationally acclaimed Hinsdale Central. This is a rare offering that truly stands apart.
Property Specifics
| Single Family | |
| — | |
| — | |
| 1989 | |
| — | |
| — | |
| No | |
| 1.02 |
| Cook | |
| — | |
| — / Not Applicable | |
| — | |
| — | |
| — | |
| 12335727 | |
| 18191040050000 |
Nearby Schools
| NAME: | DISTRICT: | DISTANCE: | |
|---|---|---|---|
|
Grade School
Elm Elementary School |
181 | — | |
|
Middle School
Hinsdale Middle School |
181 | Not in DB | |
|
High School
Hinsdale Central High School |
86 | Not in DB | |
Property History
| DATE: | EVENT: | PRICE: | SOURCE: |
|---|---|---|---|
| 2 Jun, 2025 | Sold | $2,350,000 | MRED MLS |
| 18 Apr, 2025 | Under contract | $2,399,000 | MRED MLS |
| 11 Apr, 2025 | Listed for sale | $2,399,000 | MRED MLS |
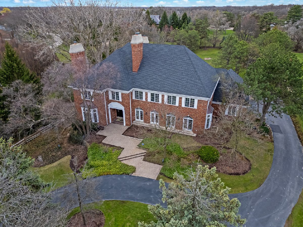
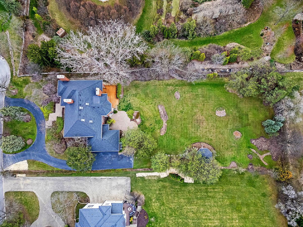
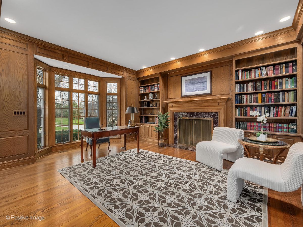
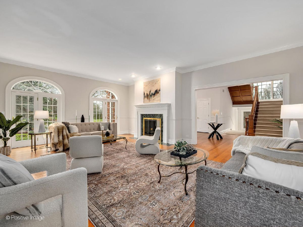
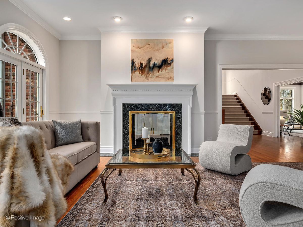
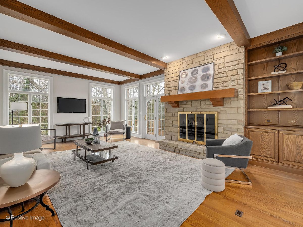
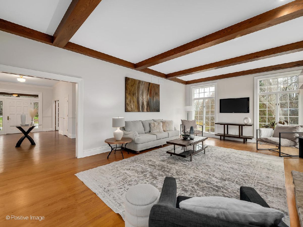
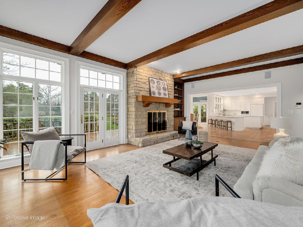
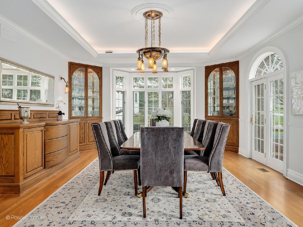
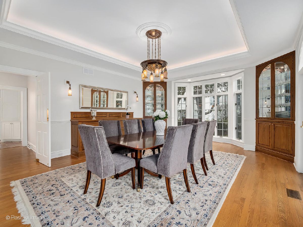
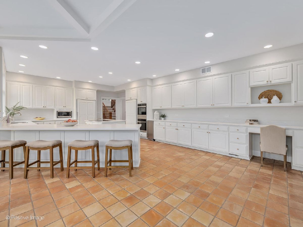
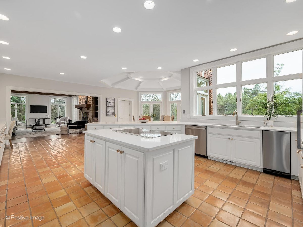
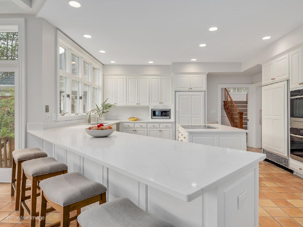
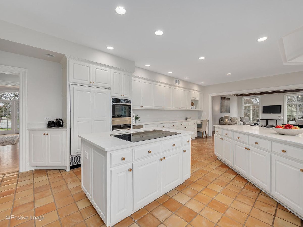
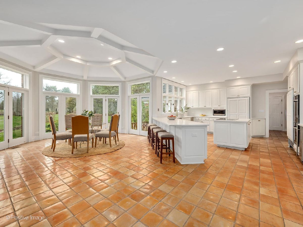
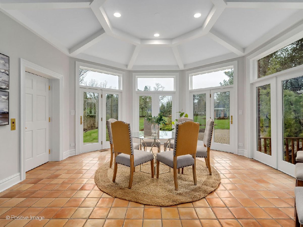
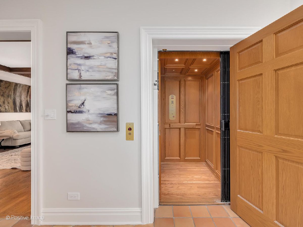
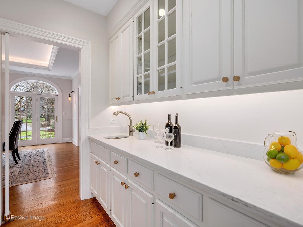
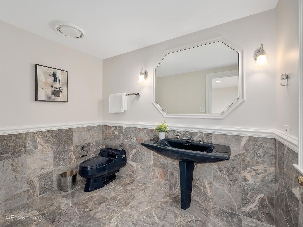
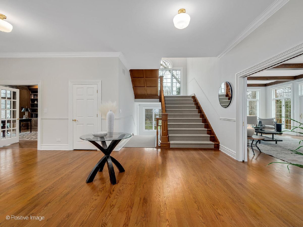
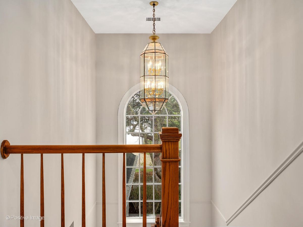
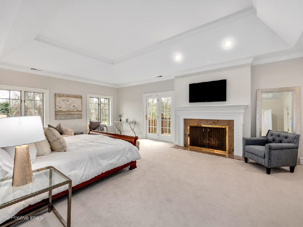
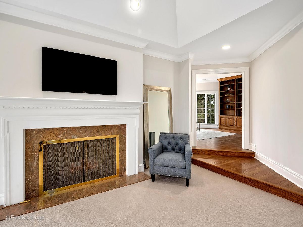
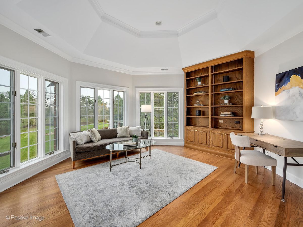
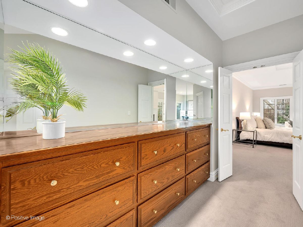
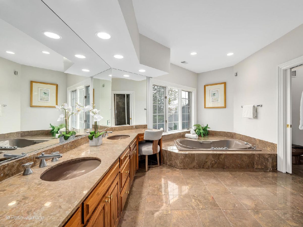
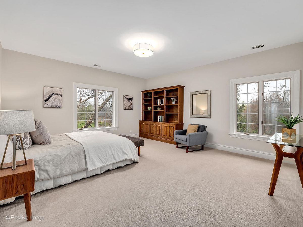
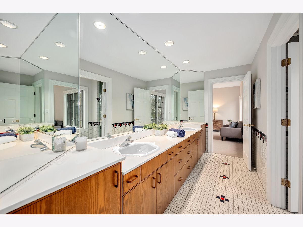
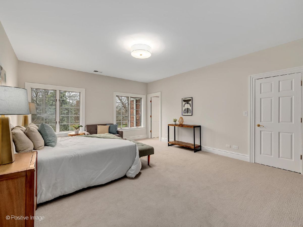
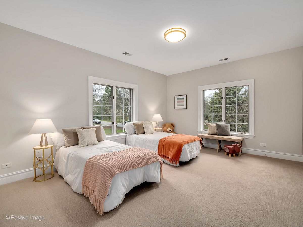
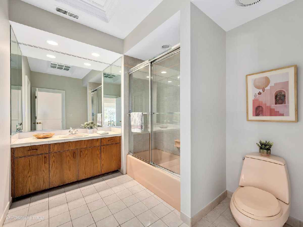
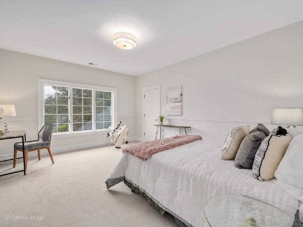
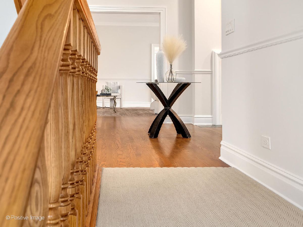
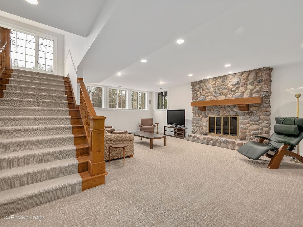
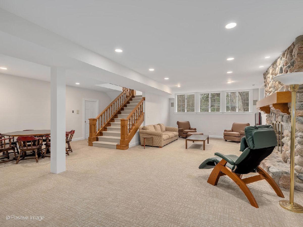
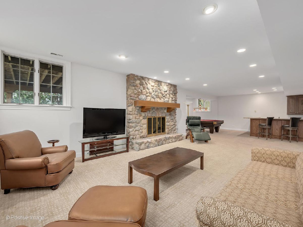
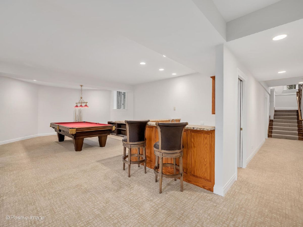
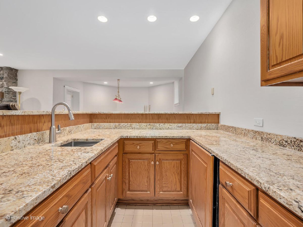
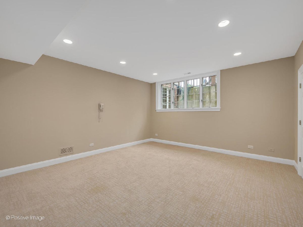
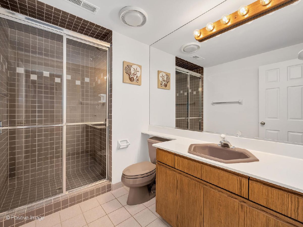
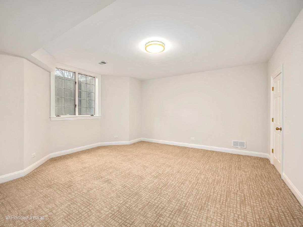
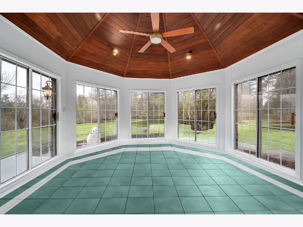
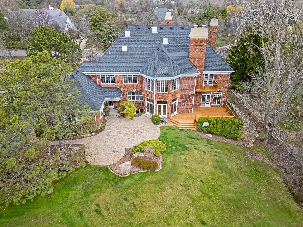
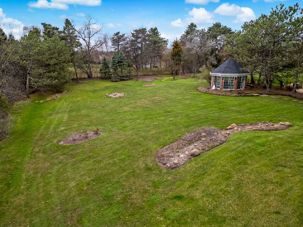
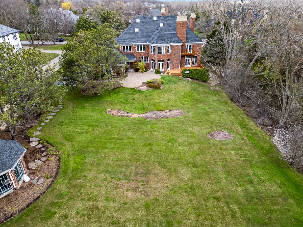
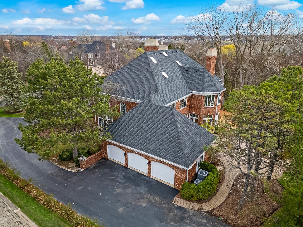
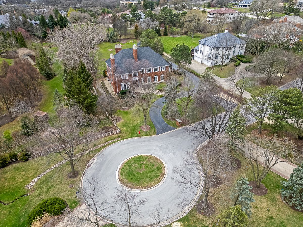
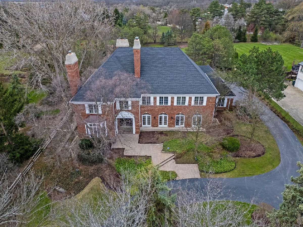
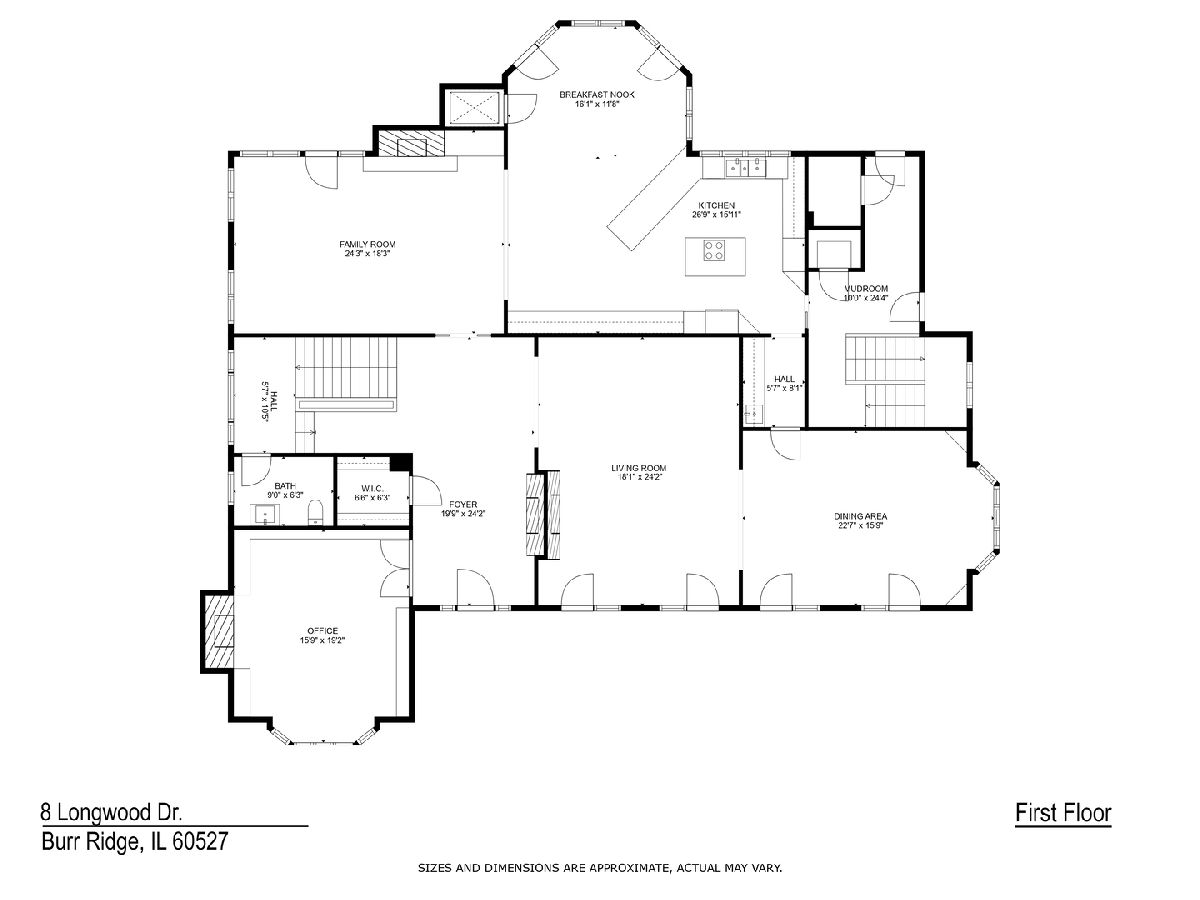
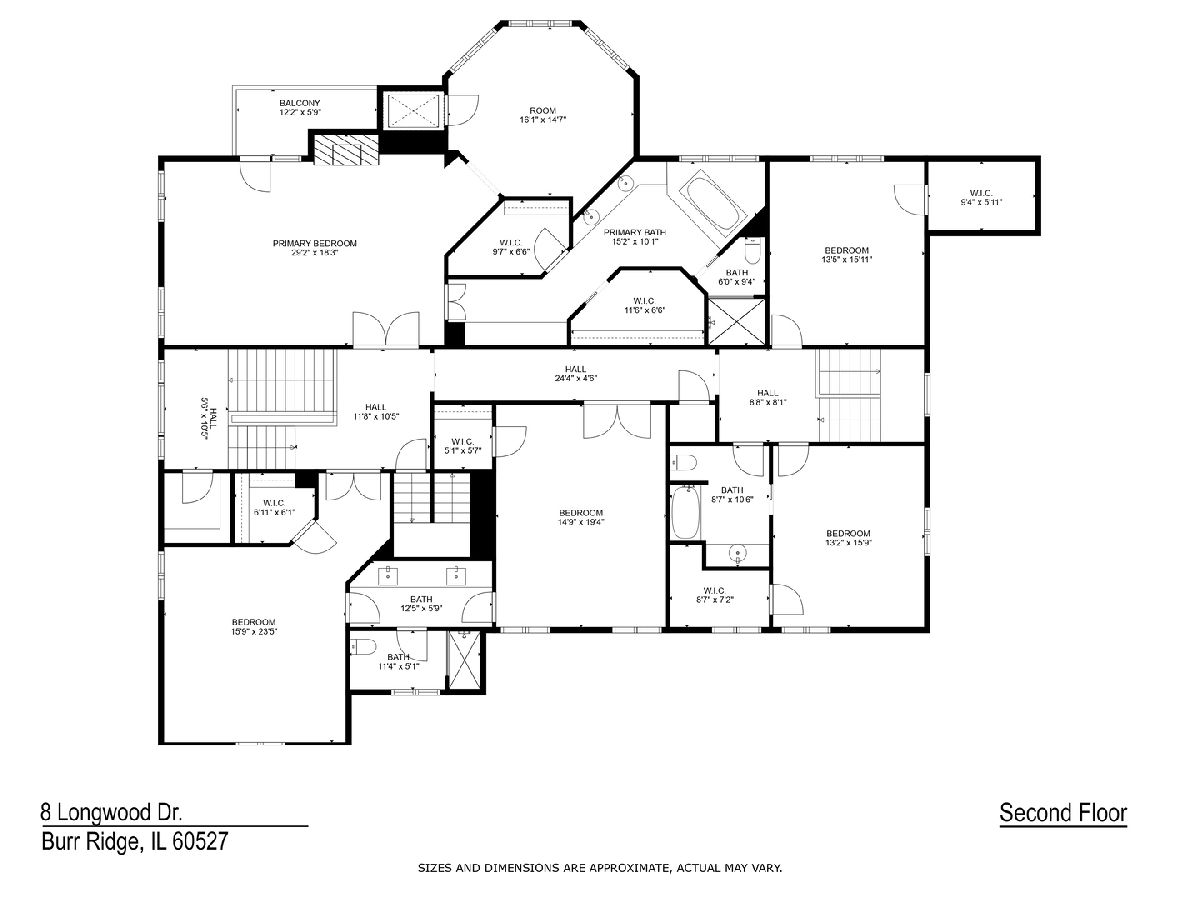
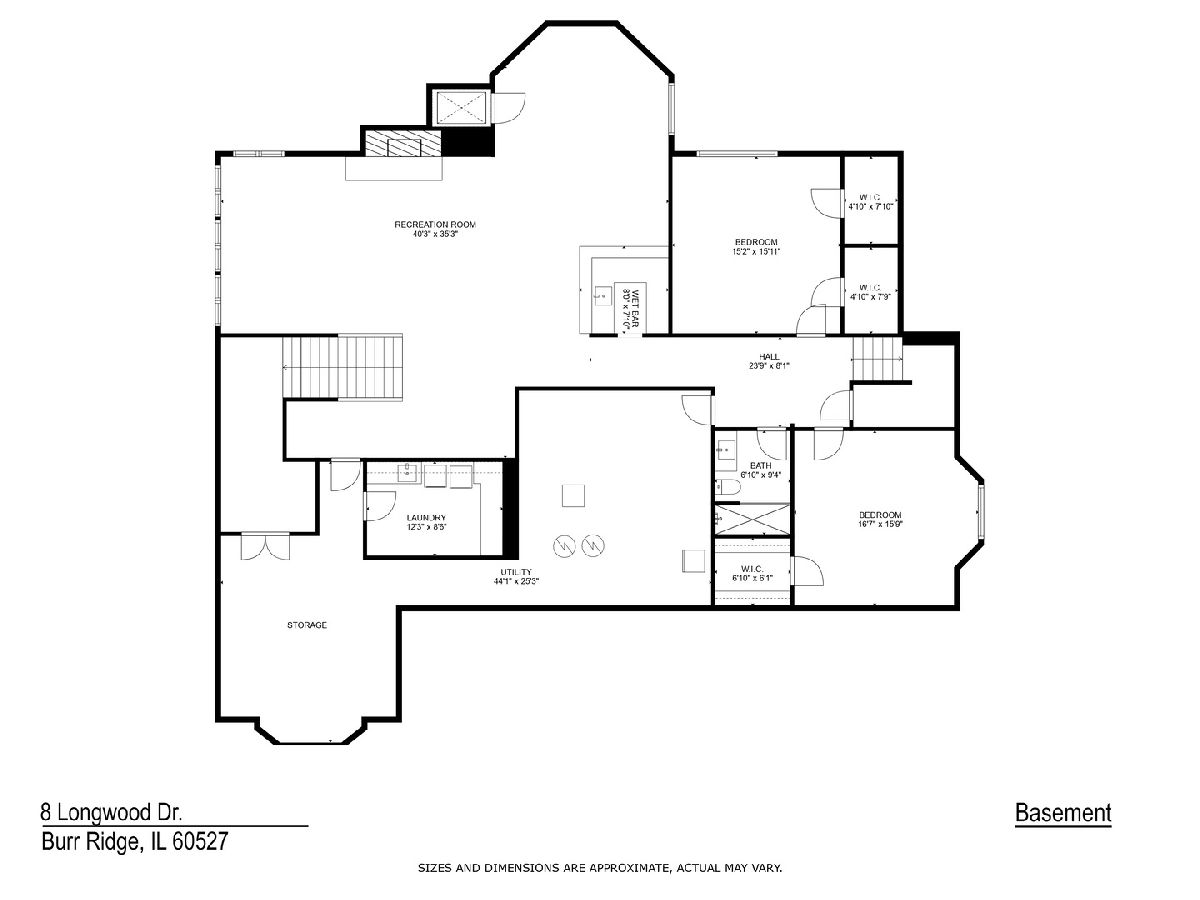
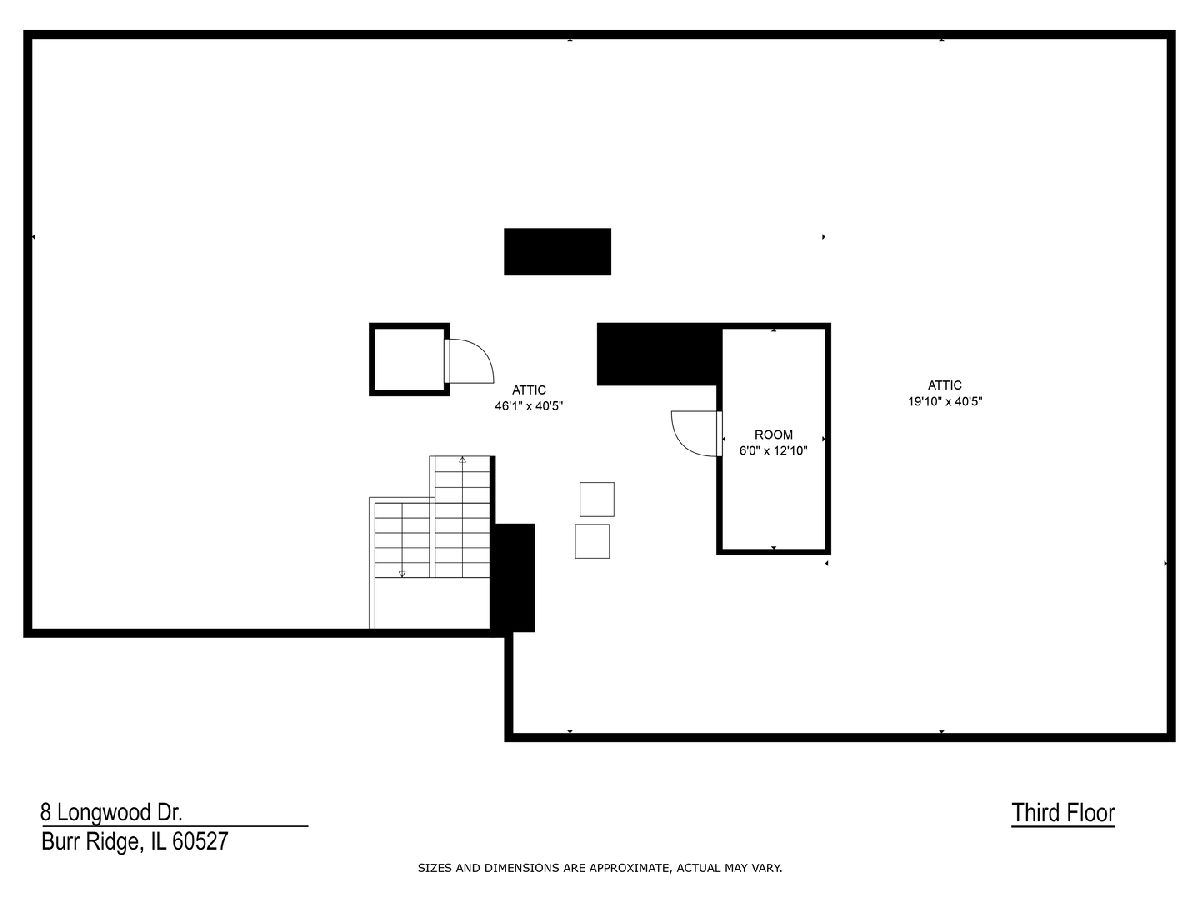
Room Specifics
Total Bedrooms: 7
Bedrooms Above Ground: 5
Bedrooms Below Ground: 2
Dimensions: —
Floor Type: —
Dimensions: —
Floor Type: —
Dimensions: —
Floor Type: —
Dimensions: —
Floor Type: —
Dimensions: —
Floor Type: —
Dimensions: —
Floor Type: —
Full Bathrooms: 5
Bathroom Amenities: —
Bathroom in Basement: 1
Rooms: —
Basement Description: —
Other Specifics
| 3 | |
| — | |
| — | |
| — | |
| — | |
| 128 X 338 | |
| — | |
| — | |
| — | |
| — | |
| Not in DB | |
| — | |
| — | |
| — | |
| — |
Tax History
| Year | Property Taxes |
|---|---|
| 2025 | $37,294 |
Contact Agent
Nearby Similar Homes
Nearby Sold Comparables
Contact Agent
Listing Provided By
@properties Christie's International Real Estate



