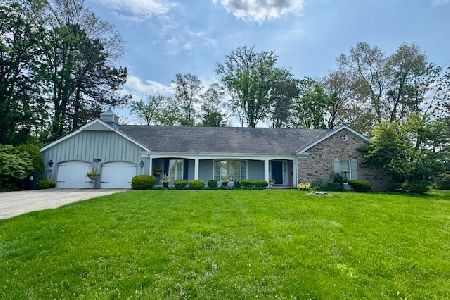6333 Martin Court, Willowbrook, Illinois 60527
$560,000
|
Sold
|
|
| Status: | Closed |
| Sqft: | 2,396 |
| Cost/Sqft: | $240 |
| Beds: | 3 |
| Baths: | 2 |
| Year Built: | 1987 |
| Property Taxes: | $7,290 |
| Days On Market: | 3447 |
| Lot Size: | 0,00 |
Description
Spacious - Modern - Contemporary, Bright, and Spacious Ranch Home. Newly and completely renovated with Cathedral Ceiling home. Modern kitchen with luxurious high end stainless steel appliances including a Viking 6-burner stove and oven, quartz counter tops, thermal-foil finish wood cabinets, and porcelain mosaic tile back splash with large farmer's sink. New bathroom and updated large scale master bedroom suite. Brazilian Koa wood floors throughout the main living space of the home with theatrical lighting in the Great Room. California wood finished closets in every closet throughout the home and central vacuum system. HVAC, hot water tank, and textured roof all changed within the last 5 years. Situated in a quiet neighborhood with only residential traffic. This is a must see ranch home. Quite Cul-De-Sac, oversize garage.
Property Specifics
| Single Family | |
| — | |
| Ranch | |
| 1987 | |
| Full | |
| — | |
| No | |
| — |
| Du Page | |
| — | |
| 0 / Not Applicable | |
| None | |
| Lake Michigan | |
| Public Sewer | |
| 09311903 | |
| 0923201059 |
Nearby Schools
| NAME: | DISTRICT: | DISTANCE: | |
|---|---|---|---|
|
Grade School
Gower West Elementary School |
62 | — | |
|
Middle School
Gower Middle School |
62 | Not in DB | |
|
High School
Hinsdale Central High School |
86 | Not in DB | |
Property History
| DATE: | EVENT: | PRICE: | SOURCE: |
|---|---|---|---|
| 23 Sep, 2009 | Sold | $425,000 | MRED MLS |
| 7 Aug, 2009 | Under contract | $499,000 | MRED MLS |
| — | Last price change | $549,900 | MRED MLS |
| 1 May, 2009 | Listed for sale | $549,900 | MRED MLS |
| 11 Oct, 2016 | Sold | $560,000 | MRED MLS |
| 2 Sep, 2016 | Under contract | $575,000 | MRED MLS |
| 10 Aug, 2016 | Listed for sale | $575,000 | MRED MLS |
Room Specifics
Total Bedrooms: 3
Bedrooms Above Ground: 3
Bedrooms Below Ground: 0
Dimensions: —
Floor Type: Carpet
Dimensions: —
Floor Type: Carpet
Full Bathrooms: 2
Bathroom Amenities: Whirlpool,Separate Shower
Bathroom in Basement: 0
Rooms: Loft,Breakfast Room
Basement Description: Unfinished
Other Specifics
| 3 | |
| Concrete Perimeter | |
| Asphalt | |
| — | |
| Cul-De-Sac,Landscaped | |
| 74X72X63X86X201X115 | |
| — | |
| Full | |
| — | |
| Range, Dishwasher, Refrigerator | |
| Not in DB | |
| — | |
| — | |
| — | |
| Wood Burning, Gas Starter |
Tax History
| Year | Property Taxes |
|---|---|
| 2009 | $5,455 |
| 2016 | $7,290 |
Contact Agent
Nearby Similar Homes
Contact Agent
Listing Provided By
Coldwell Banker Residential






