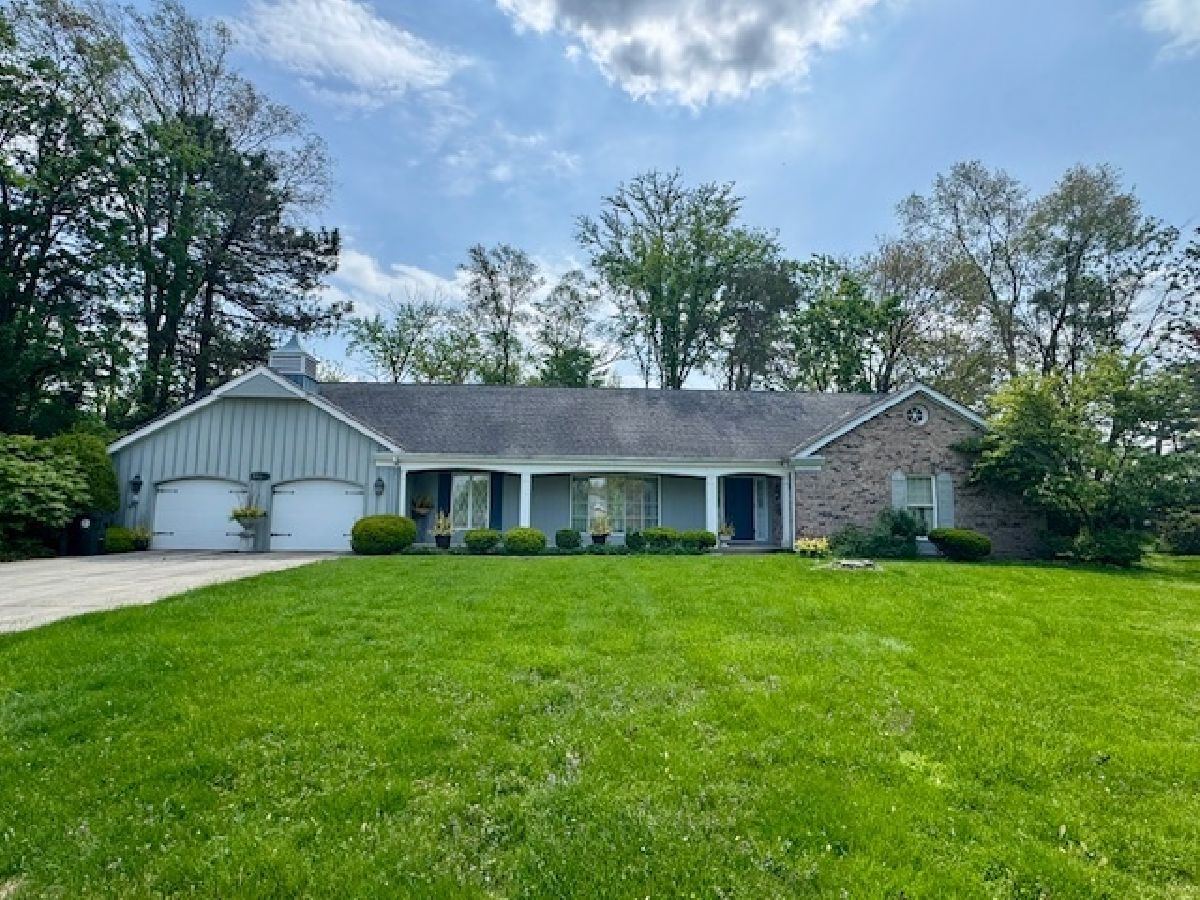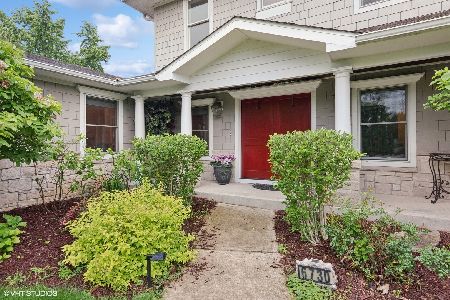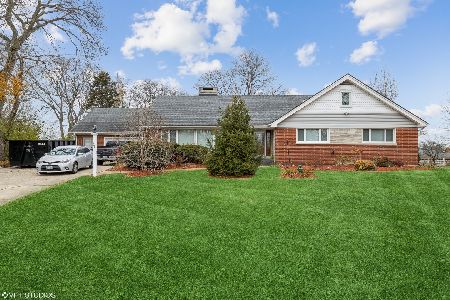6348 Martin Drive, Willowbrook, Illinois 60527
$689,500
|
Sold
|
|
| Status: | Closed |
| Sqft: | 3,929 |
| Cost/Sqft: | $186 |
| Beds: | 4 |
| Baths: | 3 |
| Year Built: | 1978 |
| Property Taxes: | $8,256 |
| Days On Market: | 197 |
| Lot Size: | 0,00 |
Description
Discover the potential of this charming ranch-style home, nestled on a nearly half-acre lot within a serene cul-de-sac, all in Hinsdale Central High School district! With a wonderful floor plan designed to inspire, this property is being sold as-is, inviting you to bring your creative ideas and transform it into your dream home. Spanning nearly 4,000 total square feet, this residence features four generously sized bedrooms and three full bathrooms. Among its many highlights is a lovely covered front porch, private ensuite for the primary bedroom, and an inviting eat-in kitchen, complete with a planning desk, center island, and a pantry closet. The family room, enhanced by a floor-to-ceiling brick fireplace, offers a cozy gathering space with access to a deck for outdoor enjoyment. An in-law suite/guest bedroom with a full bathroom is strategically situated on the opposite side of the house, offering privacy for guests or an ideal setup for a home office. Additionally, the lower level features a recreation room and a convenient laundry room, making daily tasks a breeze. The property also includes a 2-car attached garage, providing ample storage and parking. Situated just minutes from Route 83, this fantastic location offers easy access to shopping and dining, blending convenience with tranquility. Embrace this unique opportunity to shape a residence that truly reflects your personal style and needs.
Property Specifics
| Single Family | |
| — | |
| — | |
| 1978 | |
| — | |
| — | |
| No | |
| — |
| — | |
| — | |
| — / Not Applicable | |
| — | |
| — | |
| — | |
| 12332515 | |
| 0923201061 |
Nearby Schools
| NAME: | DISTRICT: | DISTANCE: | |
|---|---|---|---|
|
Grade School
Gower West Elementary School |
62 | — | |
|
Middle School
Gower Middle School |
62 | Not in DB | |
|
High School
Hinsdale Central High School |
86 | Not in DB | |
Property History
| DATE: | EVENT: | PRICE: | SOURCE: |
|---|---|---|---|
| 27 Jun, 2025 | Sold | $689,500 | MRED MLS |
| 22 May, 2025 | Under contract | $729,000 | MRED MLS |
| 15 May, 2025 | Listed for sale | $729,000 | MRED MLS |

Room Specifics
Total Bedrooms: 4
Bedrooms Above Ground: 4
Bedrooms Below Ground: 0
Dimensions: —
Floor Type: —
Dimensions: —
Floor Type: —
Dimensions: —
Floor Type: —
Full Bathrooms: 3
Bathroom Amenities: —
Bathroom in Basement: 0
Rooms: —
Basement Description: —
Other Specifics
| 2 | |
| — | |
| — | |
| — | |
| — | |
| 60 X 120 X 188 X 60 X 164 | |
| — | |
| — | |
| — | |
| — | |
| Not in DB | |
| — | |
| — | |
| — | |
| — |
Tax History
| Year | Property Taxes |
|---|---|
| 2025 | $8,256 |
Contact Agent
Nearby Sold Comparables
Contact Agent
Listing Provided By
Compass





