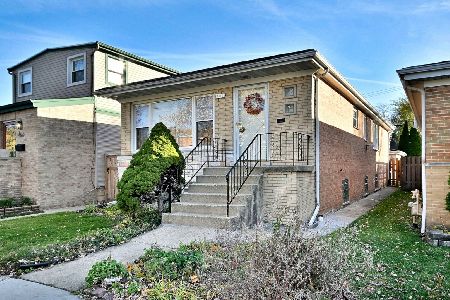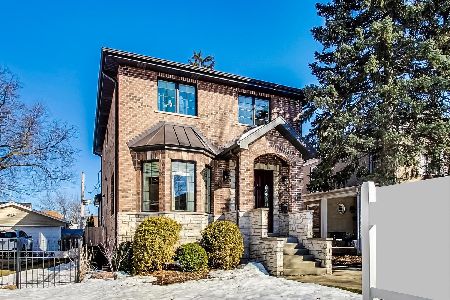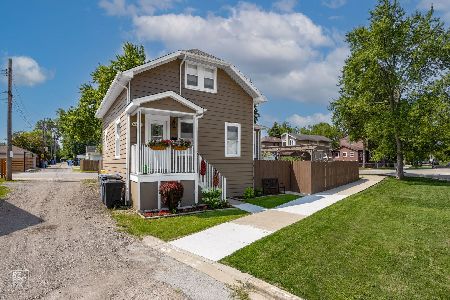6335 Nordica Avenue, Norwood Park, Chicago, Illinois 60631
$720,000
|
Sold
|
|
| Status: | Closed |
| Sqft: | 3,500 |
| Cost/Sqft: | $200 |
| Beds: | 3 |
| Baths: | 4 |
| Year Built: | 2010 |
| Property Taxes: | $4,460 |
| Days On Market: | 2822 |
| Lot Size: | 0,00 |
Description
Beautiful 5 Bedrm/3.1 Bath Gorgeous Brick Home on Large 34x253 Lot with 3 Car Garage Featuring a Loft and Large Parking Pad. Enjoy the Perfect Layout Including Sunny Living Rm & Dining Rm, Beautiful Chefs Kitchen with Large Island, High-End Appliances, Ornate Backsplash and Large Pantry, 1st Flr Family Rm with Fireplace, Master Suite with Coved Lighting, Stunning Bath and California Walk In Closet, Lower Level is Perfect for Entertaining with Play Area, Rec Rm with Brick Fireplace, 2 Bedrms, Exercise Rm, Laundry and Full Bath. Beautifully Landscaped Park Like Yard with Deck & Patio. NEW 3 Car Garage & Parking Pad Walk to Downtown Norwood Park, Restaurants and the Metra. Highly Rated Onahan Elementary & Taft HS. Foundation is NEW!
Property Specifics
| Single Family | |
| — | |
| — | |
| 2010 | |
| Full | |
| — | |
| No | |
| — |
| Cook | |
| — | |
| 0 / Not Applicable | |
| None | |
| Lake Michigan | |
| Public Sewer | |
| 09938127 | |
| 13061040080000 |
Nearby Schools
| NAME: | DISTRICT: | DISTANCE: | |
|---|---|---|---|
|
Grade School
Onahan Elementary School |
299 | — | |
|
Middle School
Onahan Elementary School |
299 | Not in DB | |
|
High School
Taft High School |
299 | Not in DB | |
Property History
| DATE: | EVENT: | PRICE: | SOURCE: |
|---|---|---|---|
| 7 Jun, 2018 | Sold | $720,000 | MRED MLS |
| 7 May, 2018 | Under contract | $699,500 | MRED MLS |
| 2 May, 2018 | Listed for sale | $699,500 | MRED MLS |
| 15 Apr, 2021 | Sold | $775,000 | MRED MLS |
| 7 Mar, 2021 | Under contract | $765,000 | MRED MLS |
| 15 Feb, 2021 | Listed for sale | $765,000 | MRED MLS |
Room Specifics
Total Bedrooms: 5
Bedrooms Above Ground: 3
Bedrooms Below Ground: 2
Dimensions: —
Floor Type: —
Dimensions: —
Floor Type: —
Dimensions: —
Floor Type: —
Dimensions: —
Floor Type: —
Full Bathrooms: 4
Bathroom Amenities: Separate Shower,Double Sink,Full Body Spray Shower,Soaking Tub
Bathroom in Basement: 1
Rooms: Breakfast Room,Recreation Room,Play Room,Office,Exercise Room,Bedroom 5
Basement Description: Finished
Other Specifics
| 3 | |
| Concrete Perimeter | |
| Concrete,Off Alley | |
| Deck, Patio | |
| Fenced Yard | |
| 34X253 | |
| — | |
| Full | |
| Hardwood Floors, In-Law Arrangement | |
| — | |
| Not in DB | |
| Tennis Courts, Street Lights, Street Paved | |
| — | |
| — | |
| — |
Tax History
| Year | Property Taxes |
|---|---|
| 2018 | $4,460 |
| 2021 | $10,227 |
Contact Agent
Nearby Similar Homes
Nearby Sold Comparables
Contact Agent
Listing Provided By
Dream Town Realty











