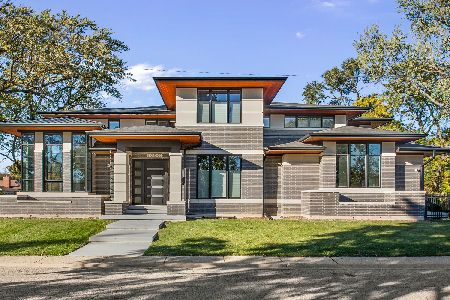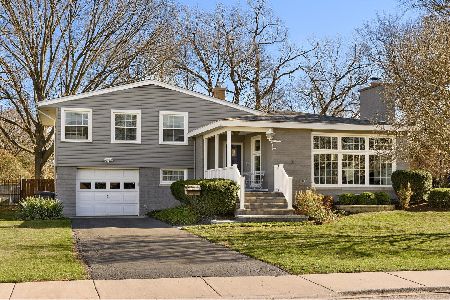6337 Kirkwood Avenue, Forest Glen, Chicago, Illinois 60646
$742,000
|
Sold
|
|
| Status: | Closed |
| Sqft: | 2,500 |
| Cost/Sqft: | $300 |
| Beds: | 5 |
| Baths: | 3 |
| Year Built: | 1959 |
| Property Taxes: | $12,649 |
| Days On Market: | 1846 |
| Lot Size: | 0,28 |
Description
Natural light flows through this updated and totally move-in ready 5 bed/3 bath split level home in the heart of Sauganash! Enormous yard feels like your own private park, offering over 1/4 acre landscaped lot with built in fie pit, concrete patio and playset backing to Skokie Line Trail. Open concept, updated kitchen, true primary bedroom with ensuite bath, four bedrooms up, family room and attached 2 car garage hit all the major wish lists. Kitchen has been opened up to create a large great room; featuring white shaker cabinetry, stainless steel appliances, custom backsplash and granite countertops and breakfast island. Lower level provides for a spacious family room, 5th bedroom with Murphy Bed and additional full bath. Great details throughout including hardwood floors, exposed brick mantle, recessed lighting, custom built-ins and cubbies. Ample storage throughout including a large laundry room with side-by-side washer/dryer in lower level and additional crawl. Incredibly well cared for home with tons of updates in last few years including newer roof, a/c, furnace, hot water heater and appliances. Come experience the best of Sauganash. Awesome location close to parks, Valley Line Trail, shopping, Whole Foods, Sauganash Elementary School and easy access to the expressway.
Property Specifics
| Single Family | |
| — | |
| — | |
| 1959 | |
| English | |
| — | |
| No | |
| 0.28 |
| Cook | |
| Sauganash | |
| 0 / Not Applicable | |
| None | |
| Lake Michigan | |
| Public Sewer | |
| 10986203 | |
| 13031330390000 |
Nearby Schools
| NAME: | DISTRICT: | DISTANCE: | |
|---|---|---|---|
|
Grade School
Sauganash Elementary School |
299 | — | |
|
Middle School
Sauganash Elementary School |
299 | Not in DB | |
|
High School
Taft High School |
299 | Not in DB | |
Property History
| DATE: | EVENT: | PRICE: | SOURCE: |
|---|---|---|---|
| 20 Aug, 2014 | Sold | $642,500 | MRED MLS |
| 16 Jul, 2014 | Under contract | $659,900 | MRED MLS |
| 10 Jun, 2014 | Listed for sale | $659,900 | MRED MLS |
| 15 Apr, 2021 | Sold | $742,000 | MRED MLS |
| 15 Feb, 2021 | Under contract | $750,000 | MRED MLS |
| 10 Feb, 2021 | Listed for sale | $750,000 | MRED MLS |
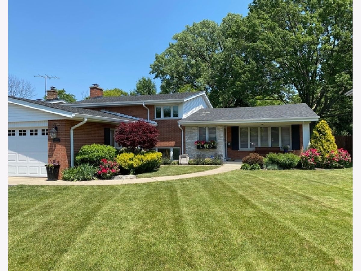
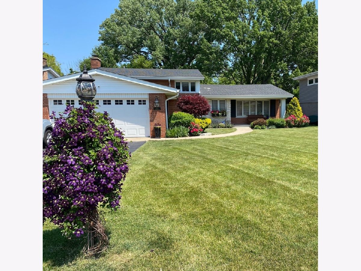
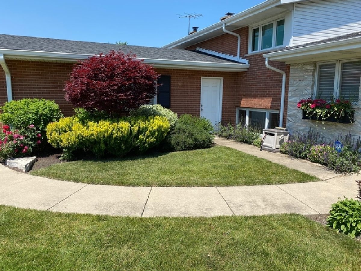
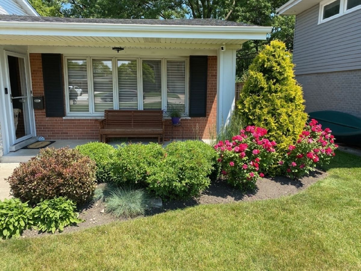
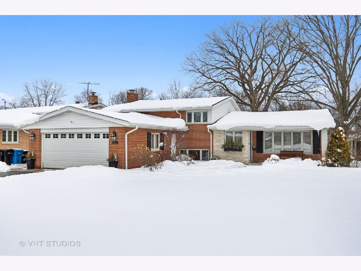
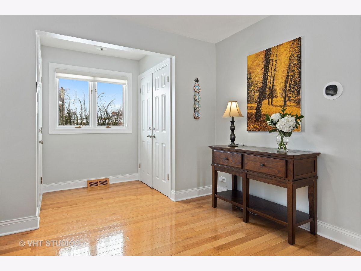
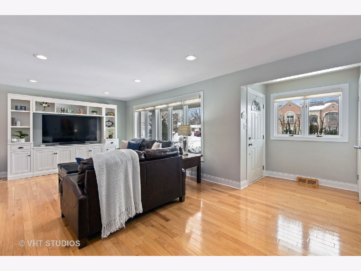
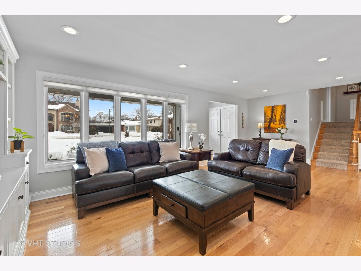
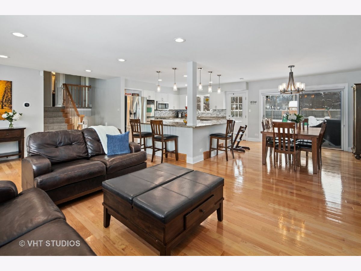
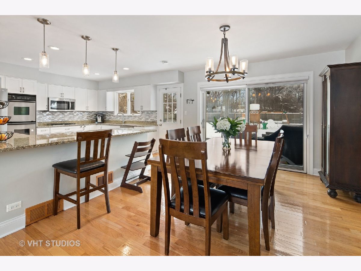
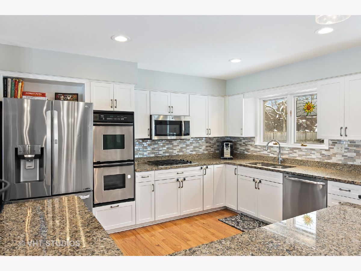
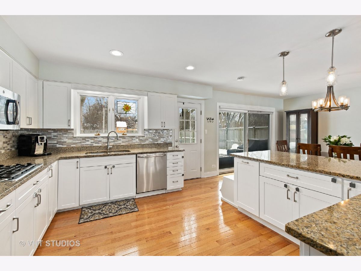
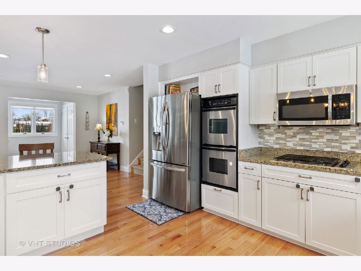
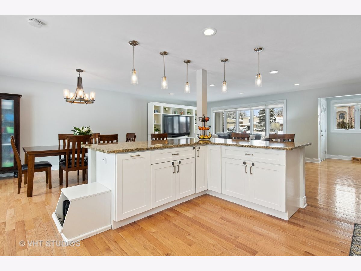
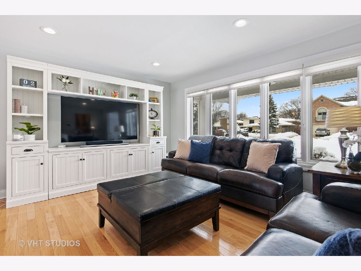
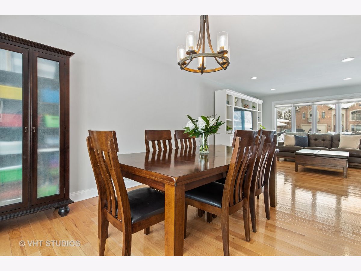
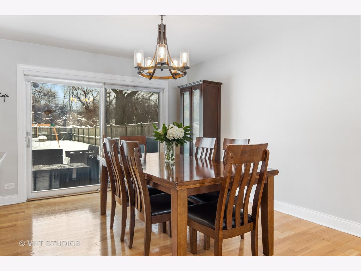
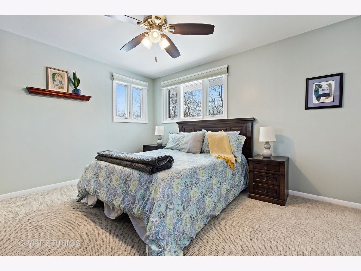
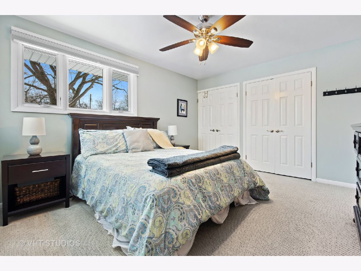
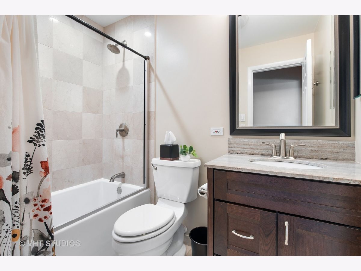
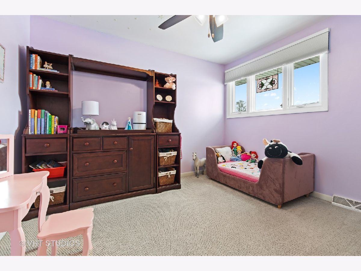
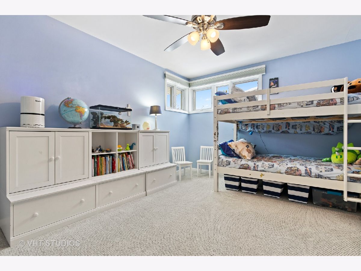
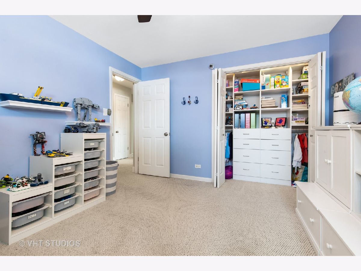
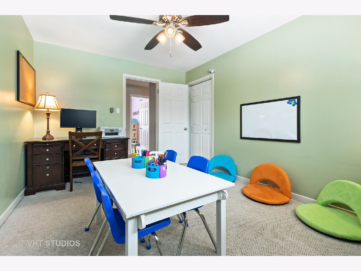
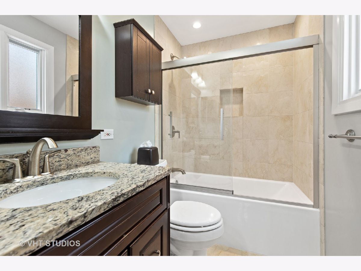
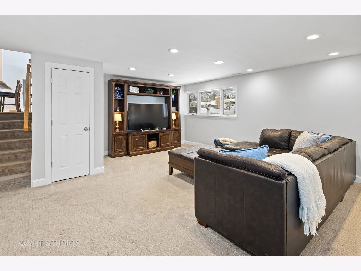
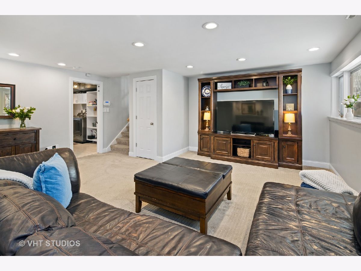
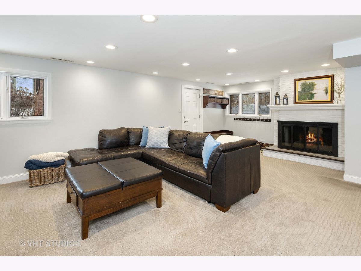
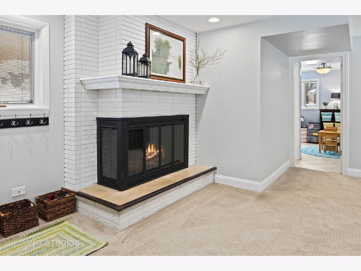
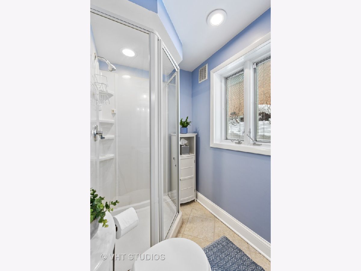
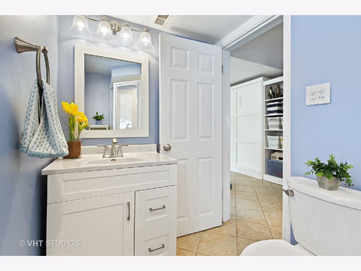
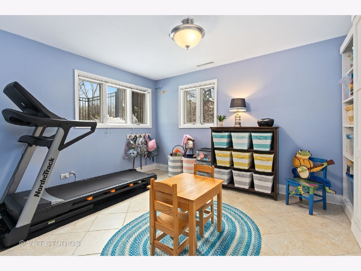
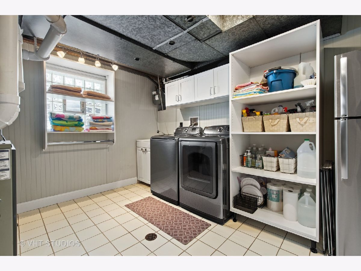
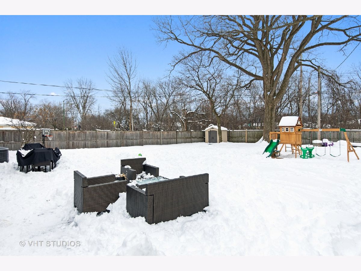
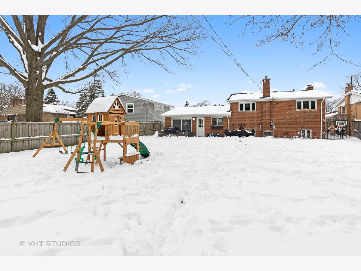
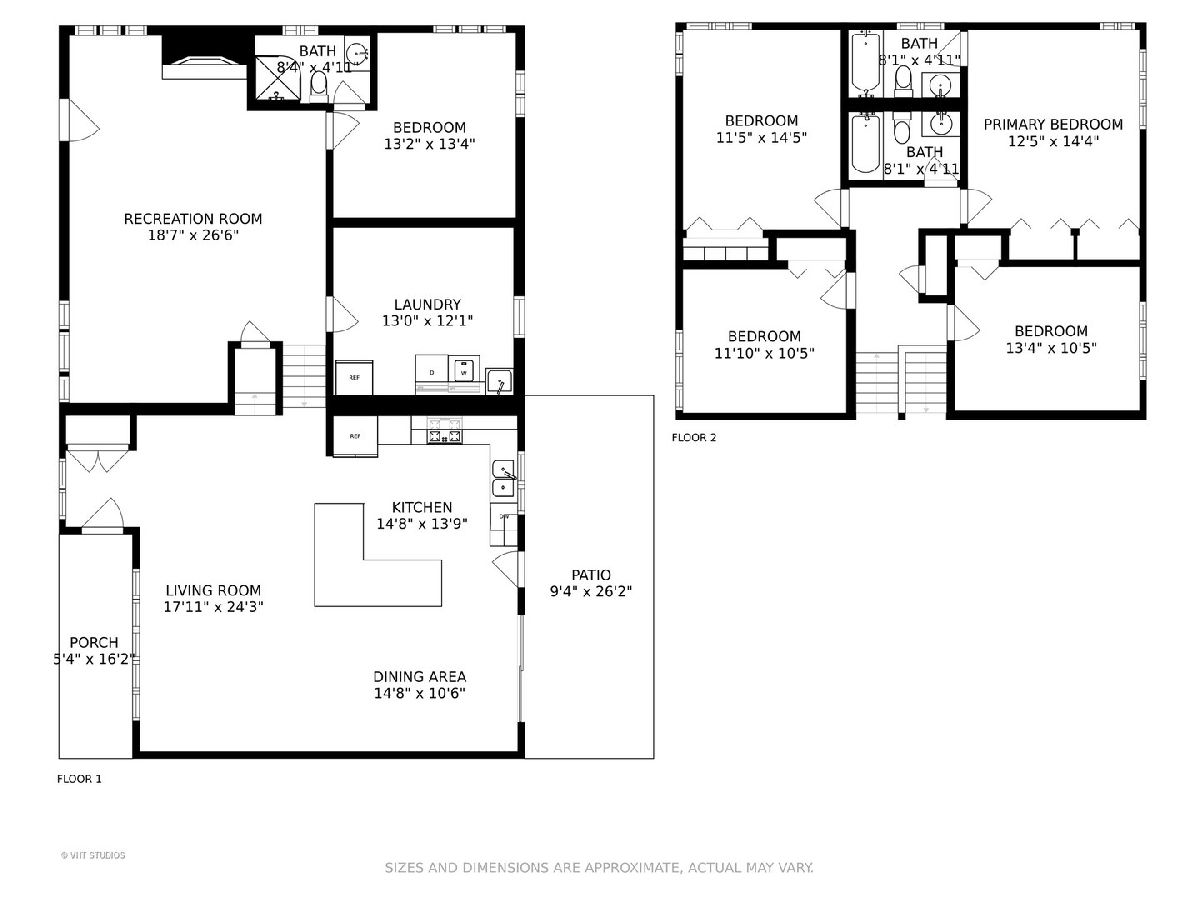
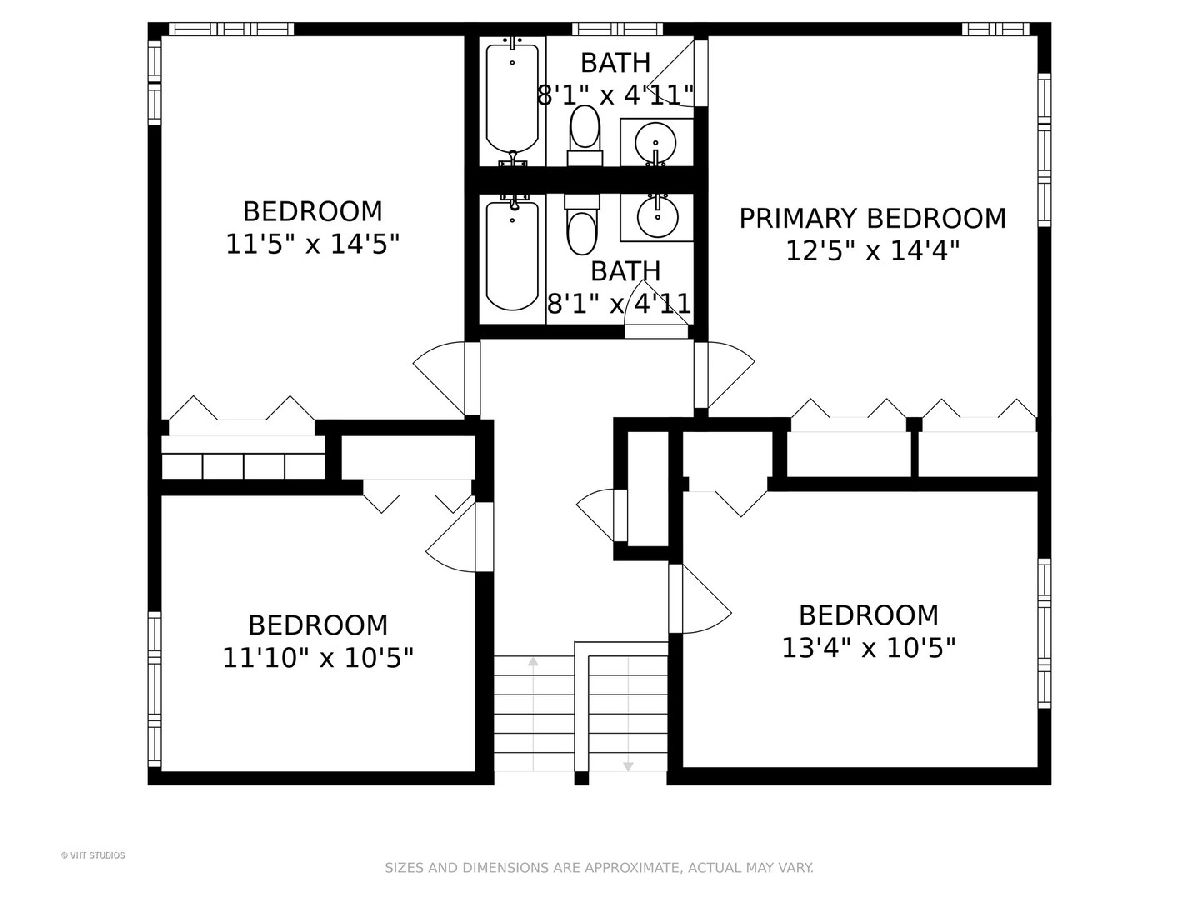
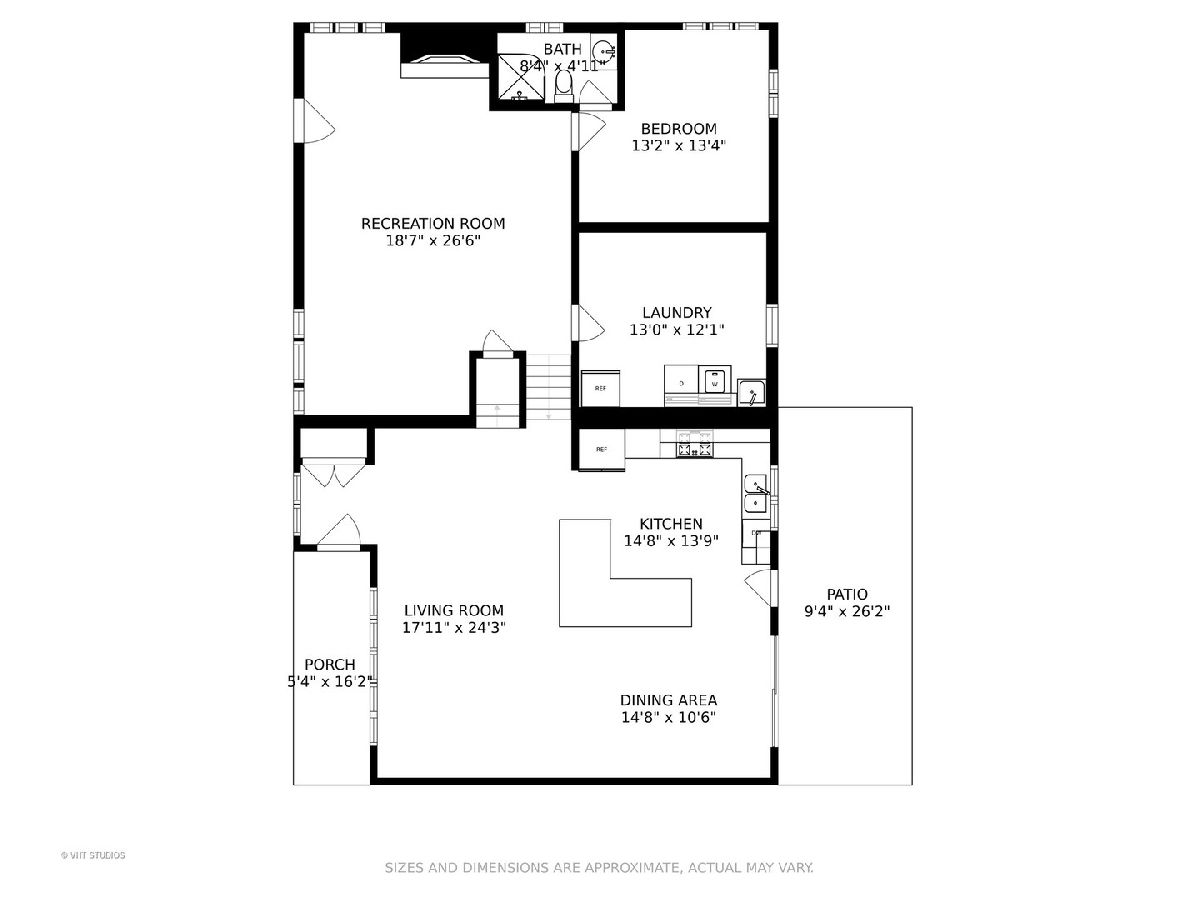
Room Specifics
Total Bedrooms: 5
Bedrooms Above Ground: 5
Bedrooms Below Ground: 0
Dimensions: —
Floor Type: Carpet
Dimensions: —
Floor Type: Carpet
Dimensions: —
Floor Type: Carpet
Dimensions: —
Floor Type: —
Full Bathrooms: 3
Bathroom Amenities: —
Bathroom in Basement: 1
Rooms: Bedroom 5
Basement Description: Finished,Storage Space
Other Specifics
| 2 | |
| Concrete Perimeter | |
| Side Drive | |
| Patio, Storms/Screens, Fire Pit | |
| Fenced Yard,Forest Preserve Adjacent,Landscaped | |
| 68 X 178 | |
| — | |
| Full | |
| Hardwood Floors, Built-in Features, Open Floorplan, Drapes/Blinds, Granite Counters, Separate Dining Room, Some Wall-To-Wall Cp | |
| Double Oven, Microwave, Dishwasher, Refrigerator, Stainless Steel Appliance(s) | |
| Not in DB | |
| — | |
| — | |
| — | |
| Decorative |
Tax History
| Year | Property Taxes |
|---|---|
| 2014 | $7,091 |
| 2021 | $12,649 |
Contact Agent
Nearby Similar Homes
Nearby Sold Comparables
Contact Agent
Listing Provided By
@properties






