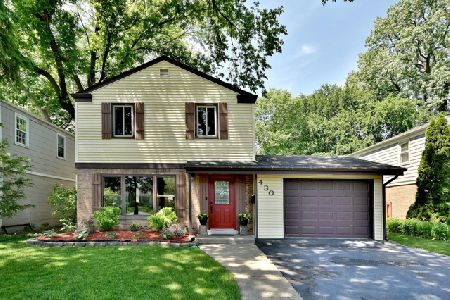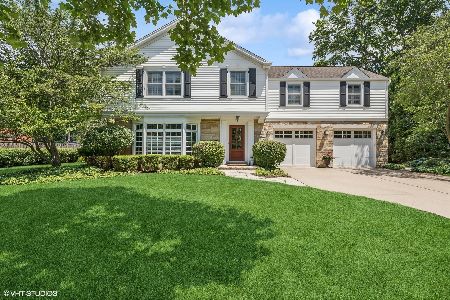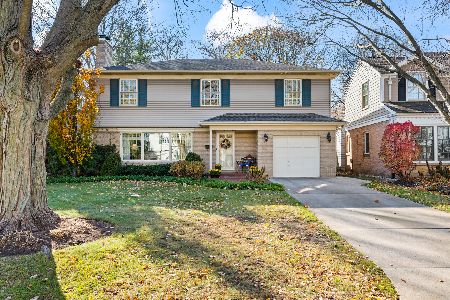634 Dryden Place, Arlington Heights, Illinois 60005
$775,000
|
Sold
|
|
| Status: | Closed |
| Sqft: | 0 |
| Cost/Sqft: | — |
| Beds: | 4 |
| Baths: | 4 |
| Year Built: | 2007 |
| Property Taxes: | $16,701 |
| Days On Market: | 2403 |
| Lot Size: | 0,15 |
Description
Stunning newer construction home in desirable Scarsdale! This beauty offers 5 bedrooms plus den, 3.1 bathrooms, and amazing space to entertain! First level offers formal living room, dining room, designer kitchen, butler's pantry, and family room with custom built-ins. Four bedrooms upstairs including luxurious master suite with spa-like bath and unbelievable custom-organized walk-in closet. Finished basement with large recreation room, full bathroom, 5th bedroom, and loads of space for storage. Two car garage. Amazing backyard with built-in grill and refrigerator - a true backyard oasis!
Property Specifics
| Single Family | |
| — | |
| — | |
| 2007 | |
| Full | |
| — | |
| No | |
| 0.15 |
| Cook | |
| — | |
| 0 / Not Applicable | |
| None | |
| Public | |
| Public Sewer | |
| 10388494 | |
| 03324040210000 |
Nearby Schools
| NAME: | DISTRICT: | DISTANCE: | |
|---|---|---|---|
|
Grade School
Dryden Elementary School |
25 | — | |
|
Middle School
South Middle School |
25 | Not in DB | |
|
High School
Prospect High School |
214 | Not in DB | |
Property History
| DATE: | EVENT: | PRICE: | SOURCE: |
|---|---|---|---|
| 13 Aug, 2008 | Sold | $728,500 | MRED MLS |
| 11 Aug, 2008 | Under contract | $759,900 | MRED MLS |
| — | Last price change | $789,900 | MRED MLS |
| 12 Apr, 2008 | Listed for sale | $789,900 | MRED MLS |
| 26 Aug, 2019 | Sold | $775,000 | MRED MLS |
| 10 Jul, 2019 | Under contract | $799,900 | MRED MLS |
| — | Last price change | $825,000 | MRED MLS |
| 21 May, 2019 | Listed for sale | $825,000 | MRED MLS |
Room Specifics
Total Bedrooms: 5
Bedrooms Above Ground: 4
Bedrooms Below Ground: 1
Dimensions: —
Floor Type: Hardwood
Dimensions: —
Floor Type: Hardwood
Dimensions: —
Floor Type: Hardwood
Dimensions: —
Floor Type: —
Full Bathrooms: 4
Bathroom Amenities: Double Sink
Bathroom in Basement: 1
Rooms: Bedroom 5,Den,Recreation Room,Foyer,Storage,Walk In Closet,Utility Room-Lower Level
Basement Description: Finished
Other Specifics
| 2 | |
| — | |
| — | |
| — | |
| — | |
| 50X131 | |
| — | |
| Full | |
| Hardwood Floors, First Floor Laundry, Walk-In Closet(s) | |
| Range, Dishwasher, Refrigerator, Washer, Dryer, Stainless Steel Appliance(s), Range Hood | |
| Not in DB | |
| — | |
| — | |
| — | |
| — |
Tax History
| Year | Property Taxes |
|---|---|
| 2008 | $6,527 |
| 2019 | $16,701 |
Contact Agent
Nearby Similar Homes
Nearby Sold Comparables
Contact Agent
Listing Provided By
Jameson Sotheby's International Realty










