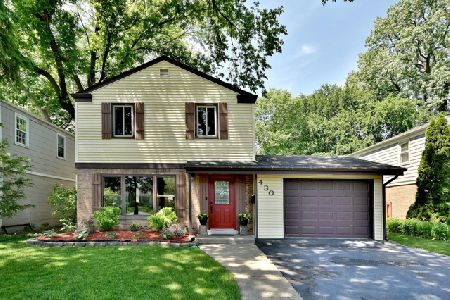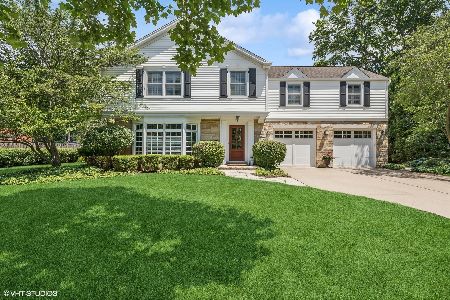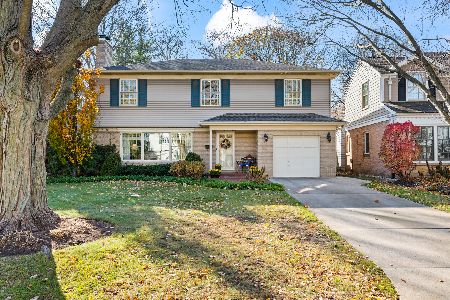638 Dryden Place, Arlington Heights, Illinois 60005
$677,500
|
Sold
|
|
| Status: | Closed |
| Sqft: | 2,740 |
| Cost/Sqft: | $252 |
| Beds: | 4 |
| Baths: | 4 |
| Year Built: | 1951 |
| Property Taxes: | $13,392 |
| Days On Market: | 1582 |
| Lot Size: | 0,15 |
Description
Gorgeous move-in ready, custom designed and remodeled Tudor in the premier Scarsdale neighborhood of Arlington Heights. Four large bedrooms and three and half baths, a home office on the first floor, and a basement too! Hardwood flooring throughout, no carpeting to keep clean! The generous kitchen features plenty of cabinet and granite counter space, all updated appliances, and a pantry. There is enough space for an island too. It opens to the large dining room. The heart of this home is a dramatic spacious living room with vaulted ceilings and a wood-burning fireplace with a beautiful antique mantle. The room features lots of lighting; plus natural light coming through the high windows, two skylights, and sliding glass doors leading to a wonderful backyard. Upstairs, in the master bedroom, you'll find plenty of space for a king-sized bed, a walk-in closet with custom organizers, and an additional smaller walk-in closet that is set up to be used as a second-story laundry if you'd like. A full master bathroom completes the en suite. The other three additional bedrooms are all generously sized with ample closet space in each of them. Each bathroom has heated floors. There is plentiful storage space throughout the house, in a tall attic, and in the basement. Two separate heating and air conditioning systems keep the temperature just right throughout the entire home. LED recessed lighting is everywhere keeping this home light and bright. The fenced yard with professional landscaping and mature plants is fantastic and features a patio, and an open entertainment space that could be used for a large trampoline. There is also an additional building that is finished inside and fully insulated, with power and double-hung windows, and that could be utilized as a workout/yoga/meditation room, office, kid's play place, hobby room - or a 'she shed'. Brick paver driveway with plenty of room for several vehicles. Wonderful schools (elementary is just a block away) and location (the house is within walking distance to downtown Arlington Heights and the Metra train station) make this area extremely desirable. This is a very special property with a lot of character and charm!
Property Specifics
| Single Family | |
| — | |
| Tudor | |
| 1951 | |
| Partial | |
| CUSTOM | |
| No | |
| 0.15 |
| Cook | |
| Scarsdale | |
| 0 / Not Applicable | |
| None | |
| Public | |
| Public Sewer | |
| 11174056 | |
| 03324040220000 |
Nearby Schools
| NAME: | DISTRICT: | DISTANCE: | |
|---|---|---|---|
|
Grade School
Dryden Elementary School |
25 | — | |
|
Middle School
South Middle School |
25 | Not in DB | |
|
High School
Prospect High School |
214 | Not in DB | |
Property History
| DATE: | EVENT: | PRICE: | SOURCE: |
|---|---|---|---|
| 29 Oct, 2021 | Sold | $677,500 | MRED MLS |
| 9 Sep, 2021 | Under contract | $689,900 | MRED MLS |
| — | Last price change | $719,900 | MRED MLS |
| 19 Aug, 2021 | Listed for sale | $719,900 | MRED MLS |












































Room Specifics
Total Bedrooms: 4
Bedrooms Above Ground: 4
Bedrooms Below Ground: 0
Dimensions: —
Floor Type: Hardwood
Dimensions: —
Floor Type: Hardwood
Dimensions: —
Floor Type: Hardwood
Full Bathrooms: 4
Bathroom Amenities: Separate Shower
Bathroom in Basement: 0
Rooms: Office
Basement Description: Unfinished
Other Specifics
| 1 | |
| — | |
| Other | |
| Brick Paver Patio, Storms/Screens | |
| Fenced Yard | |
| 6600 | |
| — | |
| Full | |
| Vaulted/Cathedral Ceilings, Hardwood Floors, Walk-In Closet(s) | |
| Range, Microwave, Dishwasher, Refrigerator, Washer, Dryer, Disposal | |
| Not in DB | |
| — | |
| — | |
| — | |
| Wood Burning, Gas Starter |
Tax History
| Year | Property Taxes |
|---|---|
| 2021 | $13,392 |
Contact Agent
Nearby Similar Homes
Nearby Sold Comparables
Contact Agent
Listing Provided By
MisterHomes Real Estate










