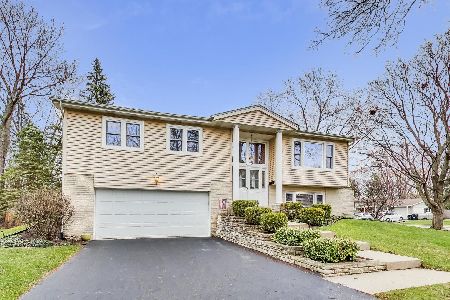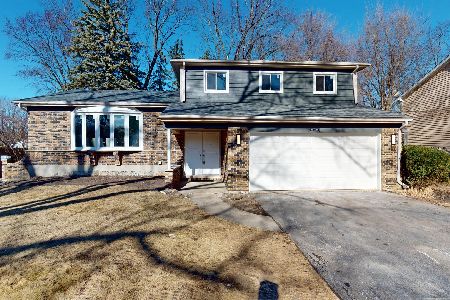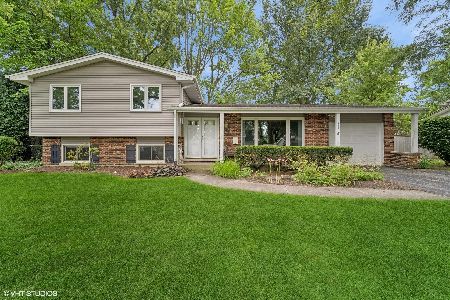634 Dymond Road, Libertyville, Illinois 60048
$380,000
|
Sold
|
|
| Status: | Closed |
| Sqft: | 2,171 |
| Cost/Sqft: | $184 |
| Beds: | 4 |
| Baths: | 3 |
| Year Built: | 1968 |
| Property Taxes: | $8,128 |
| Days On Market: | 3400 |
| Lot Size: | 0,25 |
Description
Fabulous location in Libertyville; within walking distance of park and High School! Perfectly maintained and tastefully decorated, this home offers vaulted ceilings, gleaming hardwood flooring, tiered deck and more! Sun-drenched living room with large picture window is open to the dining room; perfect for entertaining. The sparkling kitchen includes white cabinetry, stainless steel appliances and a bayed eating area. The main level family room features a dramatic floor-to-ceiling brick fireplace and a sliding glass door leading to the deck. An additional bedroom, powder room and laundry/mud room are also featured on the main level. The master bedroom offers you a walk-in closet and a private bathroom with a single bowl vanity with granite counter and a standing shower with glass door and tile surround. Two additional bedrooms with generous closet space and a full bathroom complete the third level.
Property Specifics
| Single Family | |
| — | |
| — | |
| 1968 | |
| None | |
| CUSTOM | |
| No | |
| 0.25 |
| Lake | |
| — | |
| 0 / Not Applicable | |
| None | |
| Lake Michigan | |
| Public Sewer | |
| 09359893 | |
| 11204080010000 |
Nearby Schools
| NAME: | DISTRICT: | DISTANCE: | |
|---|---|---|---|
|
Grade School
Rockland Elementary School |
70 | — | |
|
Middle School
Highland Middle School |
70 | Not in DB | |
|
High School
Libertyville High School |
128 | Not in DB | |
Property History
| DATE: | EVENT: | PRICE: | SOURCE: |
|---|---|---|---|
| 15 Aug, 2013 | Sold | $325,000 | MRED MLS |
| 9 Jul, 2013 | Under contract | $319,900 | MRED MLS |
| 25 Jun, 2013 | Listed for sale | $319,900 | MRED MLS |
| 12 Dec, 2016 | Sold | $380,000 | MRED MLS |
| 26 Oct, 2016 | Under contract | $399,900 | MRED MLS |
| — | Last price change | $419,000 | MRED MLS |
| 5 Oct, 2016 | Listed for sale | $419,000 | MRED MLS |
Room Specifics
Total Bedrooms: 4
Bedrooms Above Ground: 4
Bedrooms Below Ground: 0
Dimensions: —
Floor Type: Hardwood
Dimensions: —
Floor Type: Hardwood
Dimensions: —
Floor Type: Hardwood
Full Bathrooms: 3
Bathroom Amenities: Separate Shower
Bathroom in Basement: —
Rooms: No additional rooms
Basement Description: Crawl
Other Specifics
| 2 | |
| — | |
| Asphalt | |
| Deck | |
| Corner Lot,Fenced Yard,Park Adjacent | |
| 165X60 | |
| — | |
| Full | |
| Vaulted/Cathedral Ceilings, Hardwood Floors, First Floor Bedroom, First Floor Laundry | |
| Range, Microwave, Dishwasher, Refrigerator, Washer, Dryer, Disposal, Stainless Steel Appliance(s) | |
| Not in DB | |
| Tennis Courts, Sidewalks, Street Paved | |
| — | |
| — | |
| Attached Fireplace Doors/Screen, Gas Log |
Tax History
| Year | Property Taxes |
|---|---|
| 2013 | $7,148 |
| 2016 | $8,128 |
Contact Agent
Nearby Similar Homes
Nearby Sold Comparables
Contact Agent
Listing Provided By
RE/MAX Suburban











