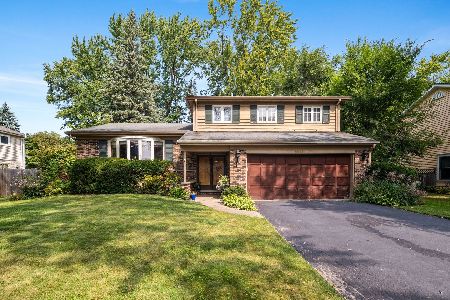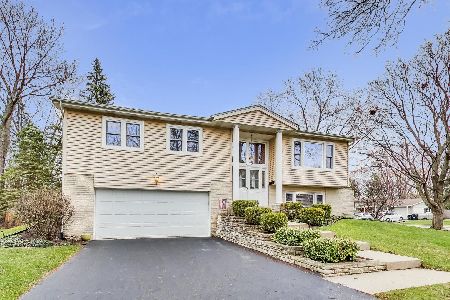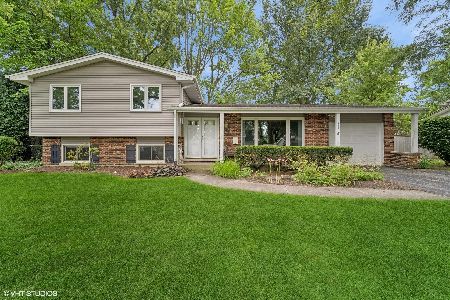940 Fairlawn Avenue, Libertyville, Illinois 60048
$637,500
|
Sold
|
|
| Status: | Closed |
| Sqft: | 2,869 |
| Cost/Sqft: | $227 |
| Beds: | 3 |
| Baths: | 3 |
| Year Built: | 1969 |
| Property Taxes: | $9,810 |
| Days On Market: | 360 |
| Lot Size: | 0,23 |
Description
Renovated and ready...your beautifully remodeled home offering the perfect combination of flexible and functional living space, and thoughtful design awaits! Located in highly sought after Libertyville, this home has been updated with high-end finishes and features. Step inside to discover an expansive open floor plan, ideal for both everyday living and entertaining. The expanded kitchen is a chef's dream, featuring ample cabinets, quartz countertops, a stunning island with waterfall and stainless steel appliances. The adjacent dining area offers additional cabinets and counter space, and a wet bar with wine/beverage fridge. The large living/dining room boasts vaulted ceilings, a bay window, and recessed lighting, creating a bright and inviting atmosphere. The spacious family room features a brick fireplace, recessed lights, and a sliding door leading to the patio. Upstairs, the large primary bedroom offers a walk-in closet, recessed lighting, and a beautifully remodeled ensuite bathroom. The two additional guest bedrooms are both generously sized and feature overhead lighting and wall closets. The completely remodeled hall bathroom includes tile floors and a tub/shower with a tiled surround. The finished basement provides even more living space with a large recreation room complete with new carpet, recessed lights, and plenty of room for play, hobbies, relaxation or work. The laundry room includes a washer, dryer, and utility sink. Plenty of storage space too! This home is complete with a new roof and new windows. Big backyard with patio, mostly fenced, and a garden shed. Fantastic neighborhood with easy access to Libertyville's downtown, shopping, dining, parks, and highly rated schools. Hurry home...move-in ready!
Property Specifics
| Single Family | |
| — | |
| — | |
| 1969 | |
| — | |
| GORGEOUS REMODEL | |
| No | |
| 0.23 |
| Lake | |
| Butterfield Estates | |
| — / Not Applicable | |
| — | |
| — | |
| — | |
| 12280133 | |
| 11204080100000 |
Nearby Schools
| NAME: | DISTRICT: | DISTANCE: | |
|---|---|---|---|
|
Grade School
Rockland Elementary School |
70 | — | |
|
Middle School
Highland Middle School |
70 | Not in DB | |
|
High School
Libertyville High School |
128 | Not in DB | |
Property History
| DATE: | EVENT: | PRICE: | SOURCE: |
|---|---|---|---|
| 31 Oct, 2024 | Sold | $381,000 | MRED MLS |
| 12 Sep, 2024 | Under contract | $379,000 | MRED MLS |
| 9 Sep, 2024 | Listed for sale | $379,000 | MRED MLS |
| 11 Mar, 2025 | Sold | $637,500 | MRED MLS |
| 17 Feb, 2025 | Under contract | $650,000 | MRED MLS |
| — | Last price change | $679,000 | MRED MLS |
| 31 Jan, 2025 | Listed for sale | $679,000 | MRED MLS |
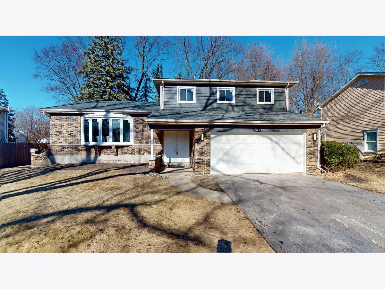
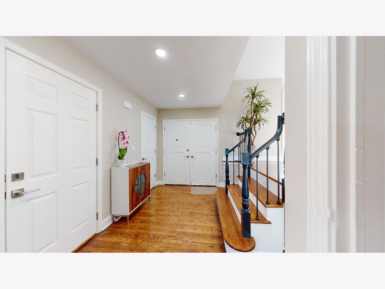
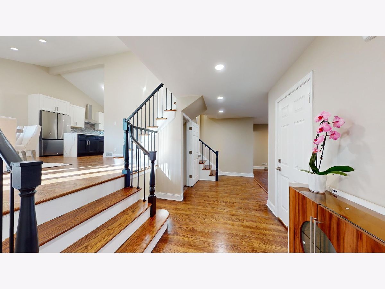
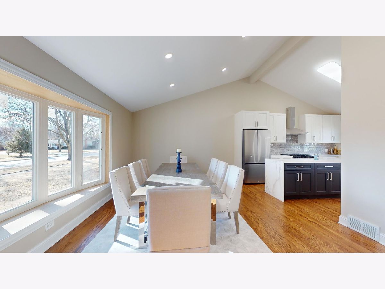
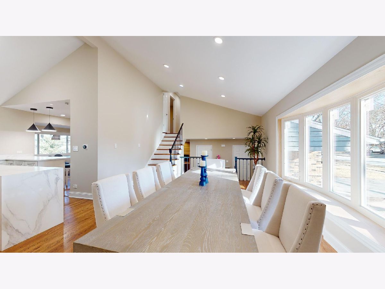
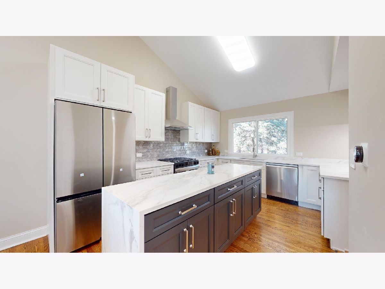
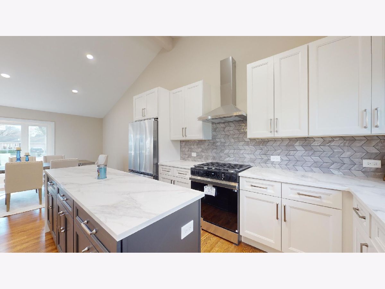
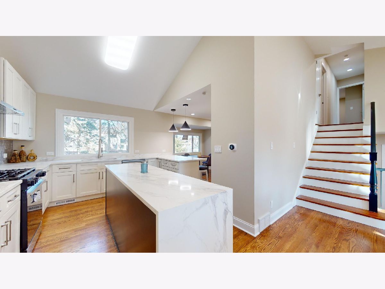
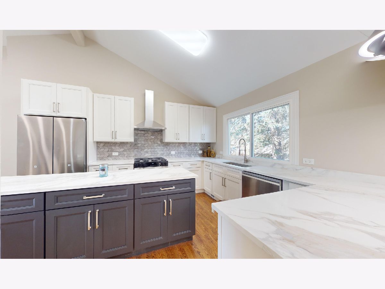
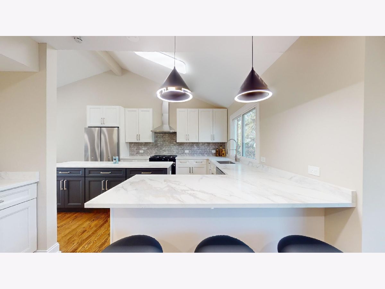
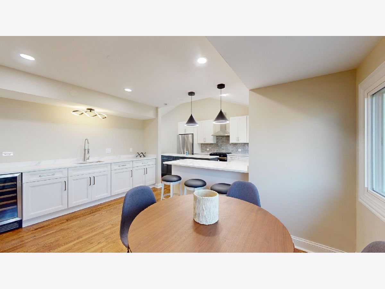
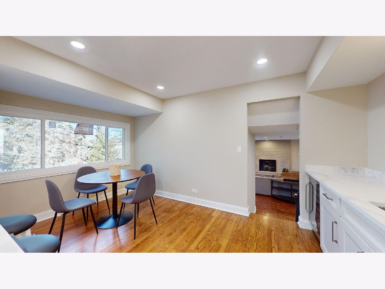
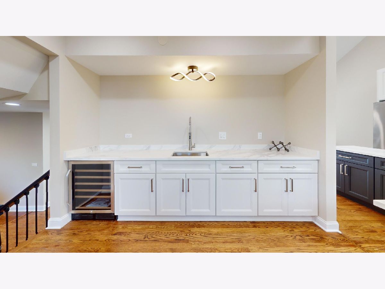
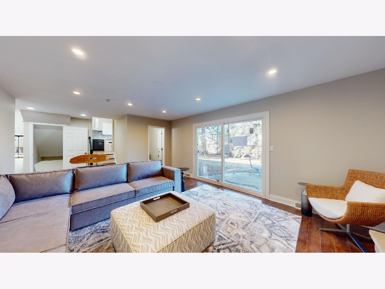
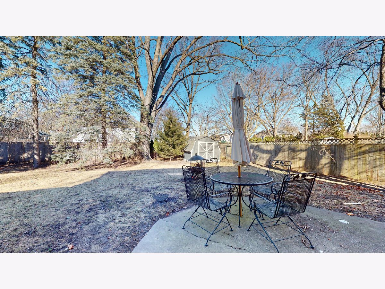
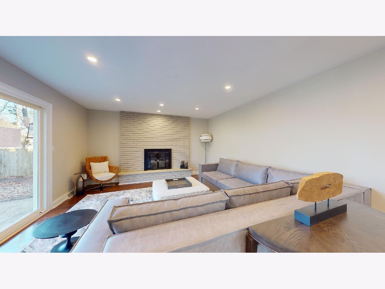
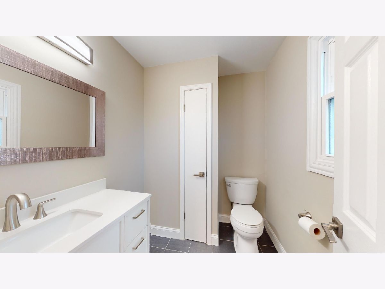
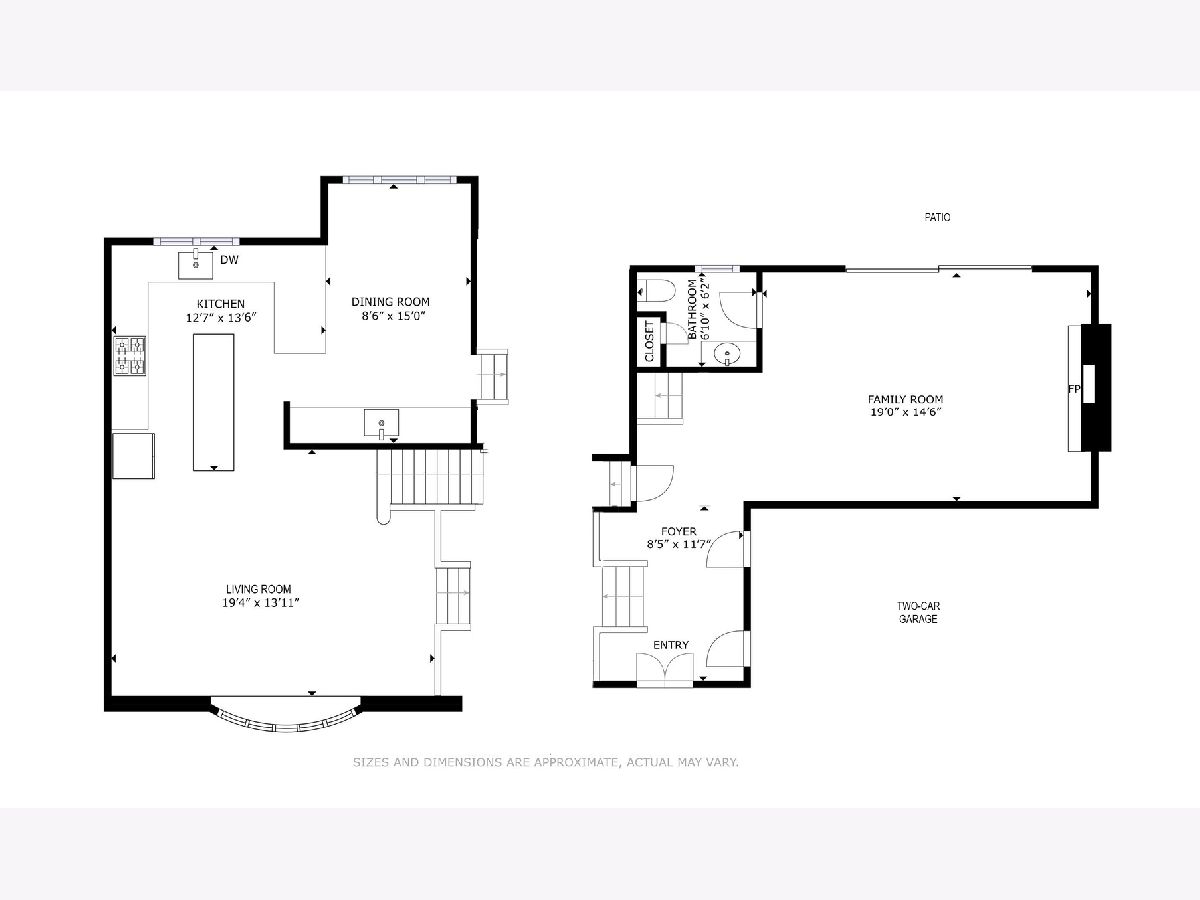
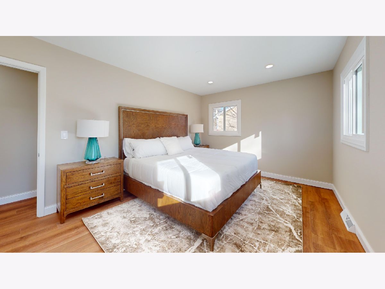
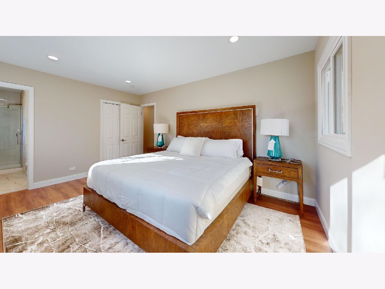
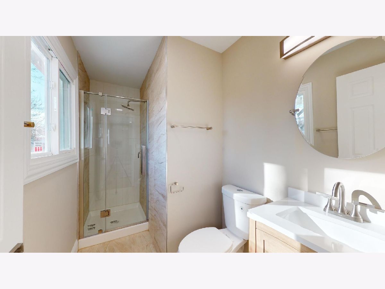
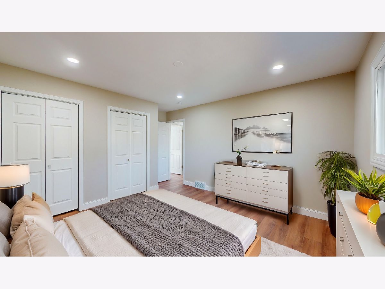
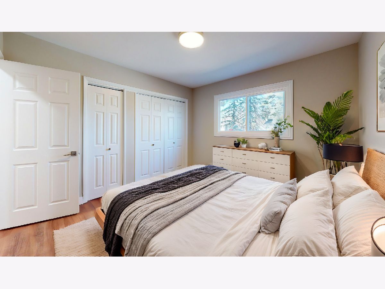
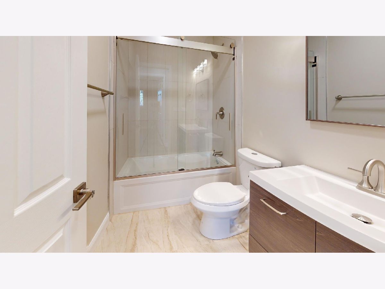
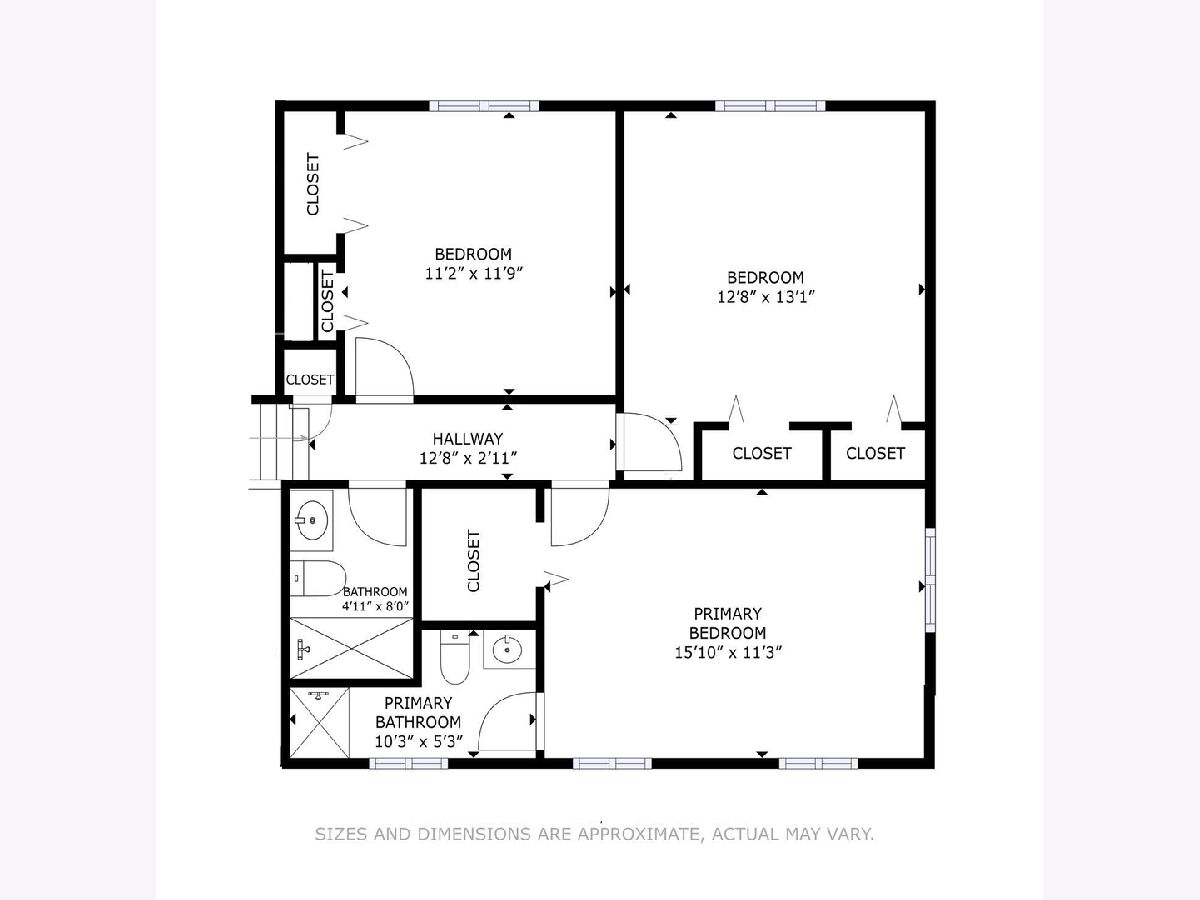
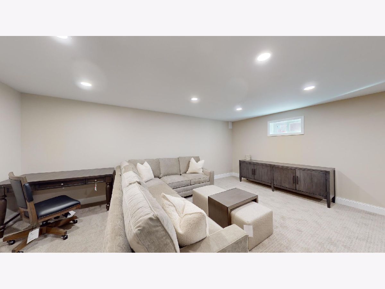
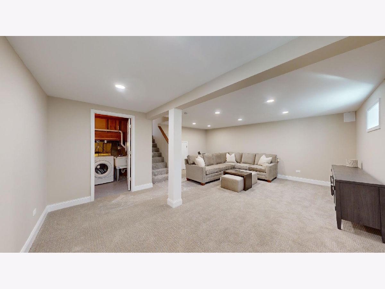
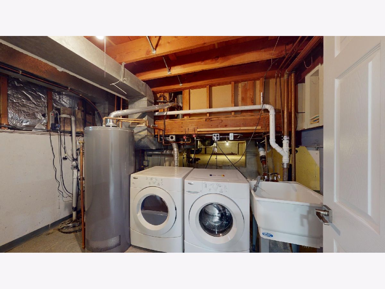
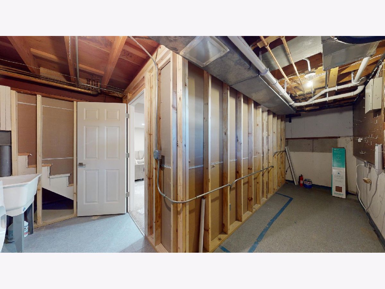
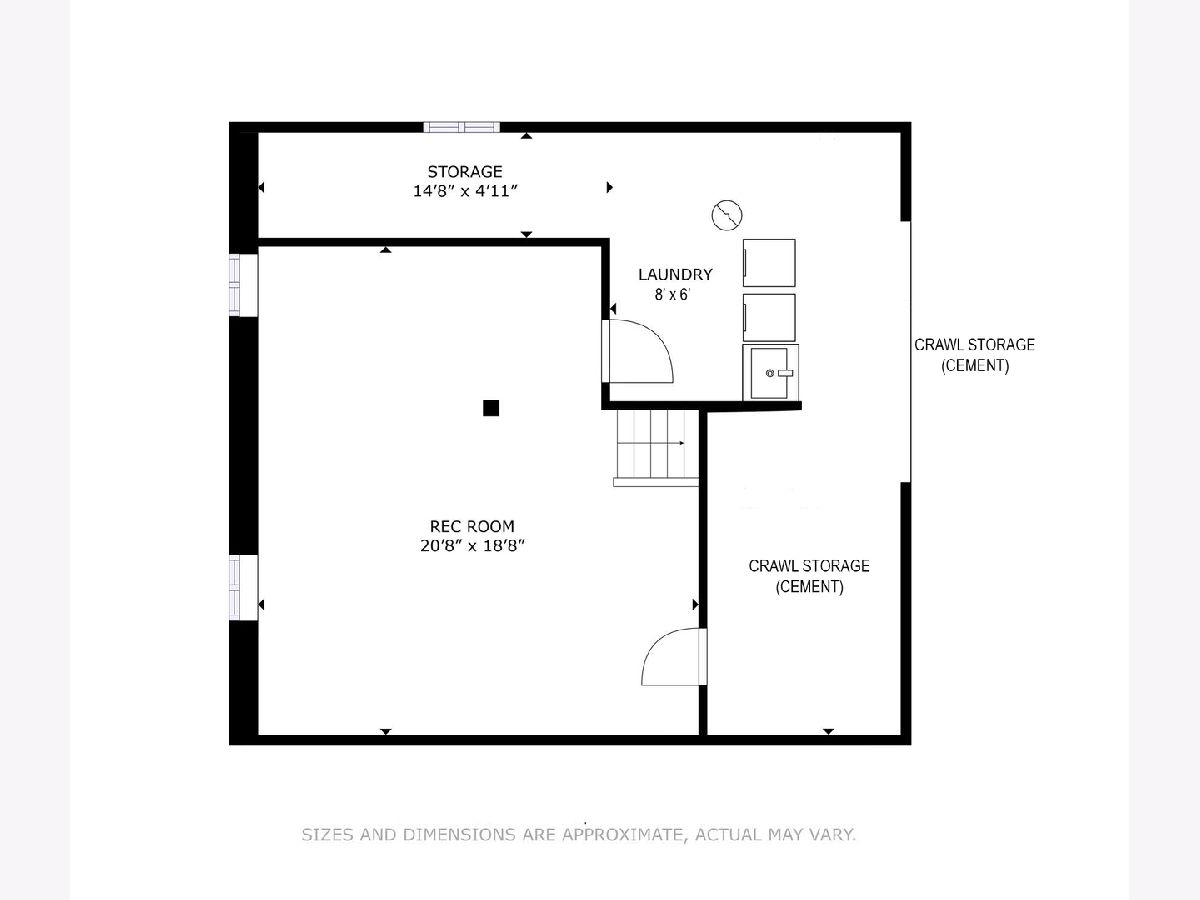
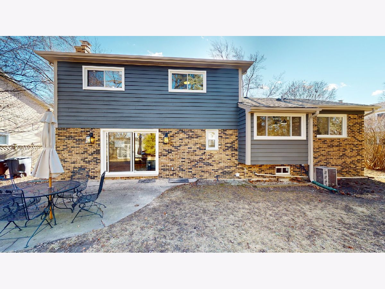
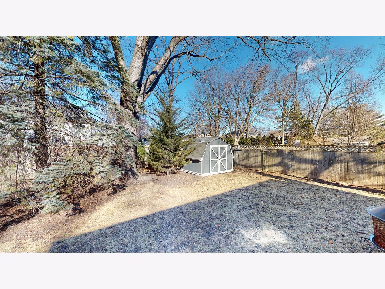
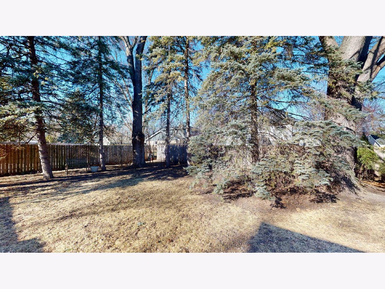
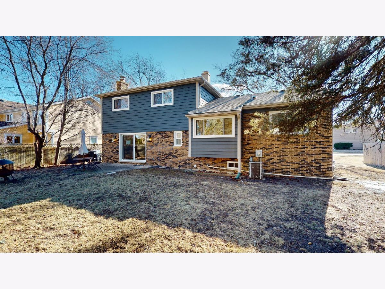
Room Specifics
Total Bedrooms: 3
Bedrooms Above Ground: 3
Bedrooms Below Ground: 0
Dimensions: —
Floor Type: —
Dimensions: —
Floor Type: —
Full Bathrooms: 3
Bathroom Amenities: —
Bathroom in Basement: 0
Rooms: —
Basement Description: Finished,Crawl
Other Specifics
| 2 | |
| — | |
| Asphalt | |
| — | |
| — | |
| 80X126 | |
| — | |
| — | |
| — | |
| — | |
| Not in DB | |
| — | |
| — | |
| — | |
| — |
Tax History
| Year | Property Taxes |
|---|---|
| 2024 | $9,893 |
| 2025 | $9,810 |
Contact Agent
Nearby Similar Homes
Nearby Sold Comparables
Contact Agent
Listing Provided By
RE/MAX Suburban





