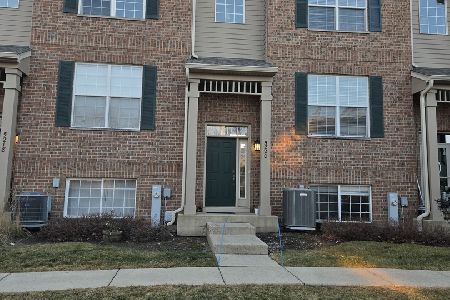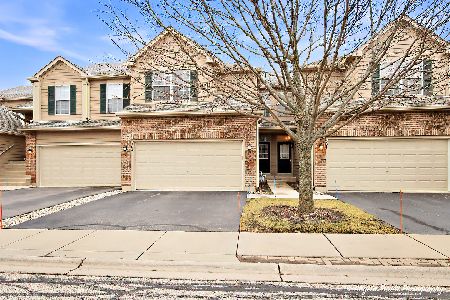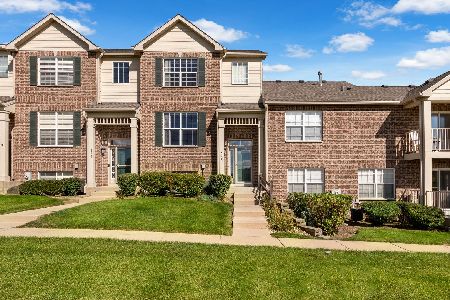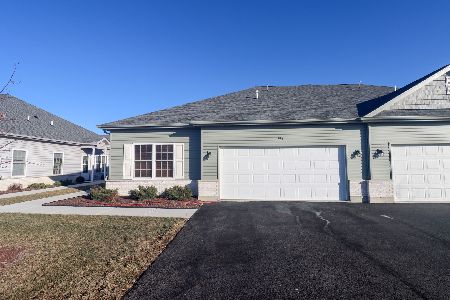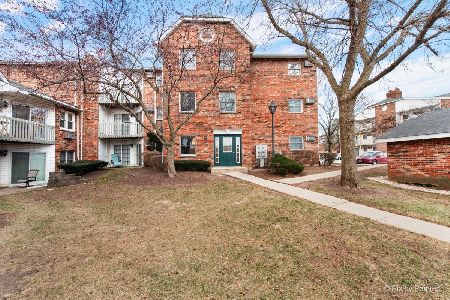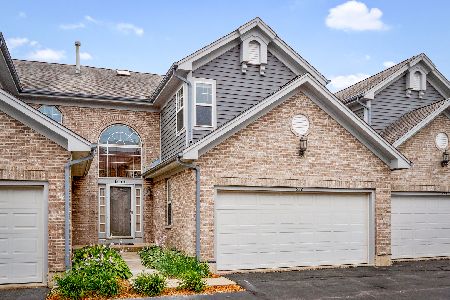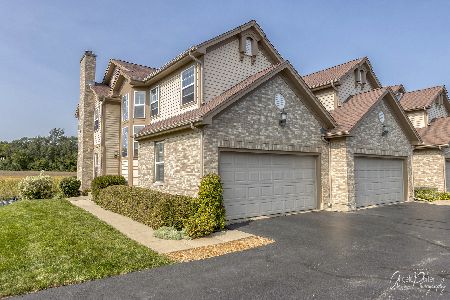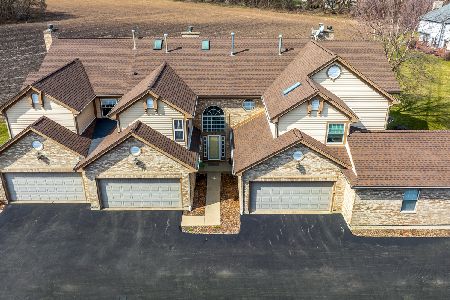634 Kresswood Drive, Mchenry, Illinois 60050
$193,000
|
Sold
|
|
| Status: | Closed |
| Sqft: | 1,850 |
| Cost/Sqft: | $108 |
| Beds: | 3 |
| Baths: | 4 |
| Year Built: | 2004 |
| Property Taxes: | $5,679 |
| Days On Market: | 2039 |
| Lot Size: | 0,00 |
Description
Beautiful private end unit backing to the pond. This unit features all 3 bedrooms upstairs, 2 full bathrooms and 2 half bathrooms. Walk into the gorgeous 2 story foyer. The 1st floor has laminate wood floors throughout. Living room is cozy with a gas fireplace. Kitchen amenities include 2 years new all SS appliances, brand new backsplash, breakfast bar, large pantry and lots of counter and cabinet space. Separate eating area with sliders to deck that over looks the pond. The master suite is huge with vaulted ceilings, a good size walk in closet and ensuite with dual vanities, jetted tub and separate shower. The 2nd and 3rd bedrooms are generous in size and also have vaulted ceilings. The basement boasts a large theater room, 1/2 bath and storage. And you will stay cool in this heat since the A/C is under a year old. Washer & Dryer are under 2 months old.
Property Specifics
| Condos/Townhomes | |
| 2 | |
| — | |
| 2004 | |
| Full | |
| KRESSWOOD | |
| No | |
| — |
| Mc Henry | |
| Kresswood Trails | |
| 218 / Monthly | |
| Insurance,Exterior Maintenance,Lawn Care,Snow Removal | |
| Public | |
| Public Sewer | |
| 10764283 | |
| 1403155009 |
Nearby Schools
| NAME: | DISTRICT: | DISTANCE: | |
|---|---|---|---|
|
Grade School
Riverwood Elementary School |
15 | — | |
|
Middle School
Parkland Middle School |
15 | Not in DB | |
|
High School
Mchenry High School-west Campus |
156 | Not in DB | |
Property History
| DATE: | EVENT: | PRICE: | SOURCE: |
|---|---|---|---|
| 7 Oct, 2020 | Sold | $193,000 | MRED MLS |
| 22 Aug, 2020 | Under contract | $199,900 | MRED MLS |
| 29 Jun, 2020 | Listed for sale | $199,900 | MRED MLS |
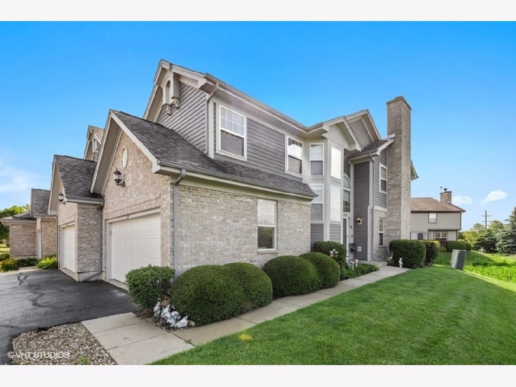
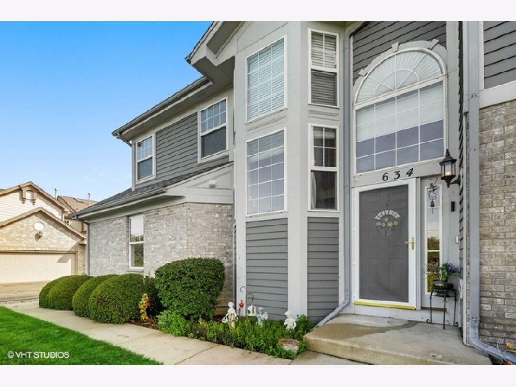
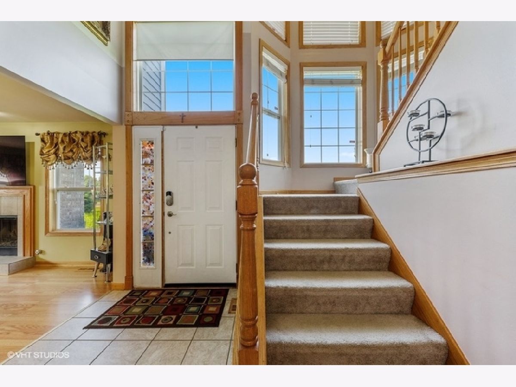
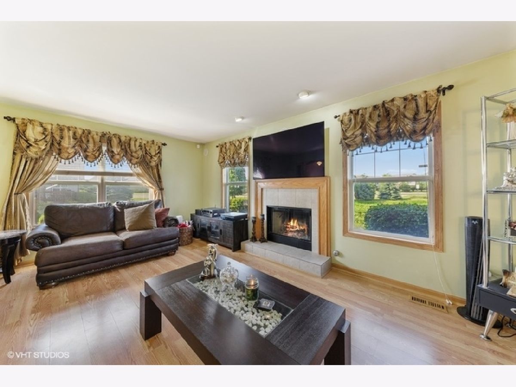
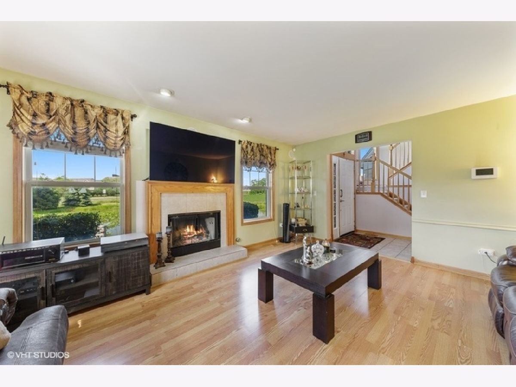
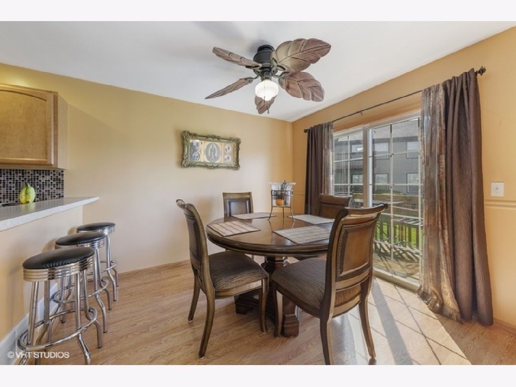
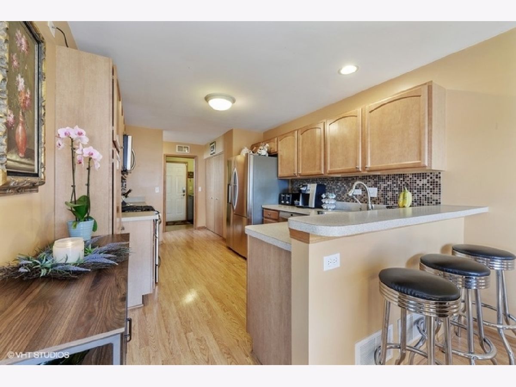
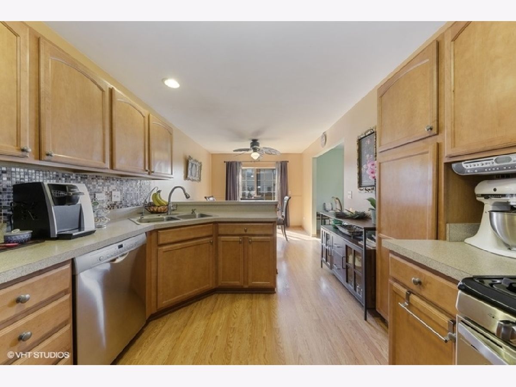
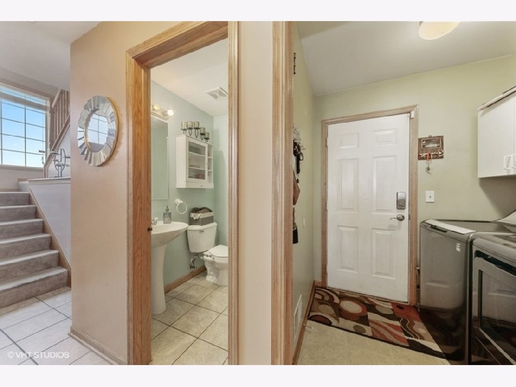
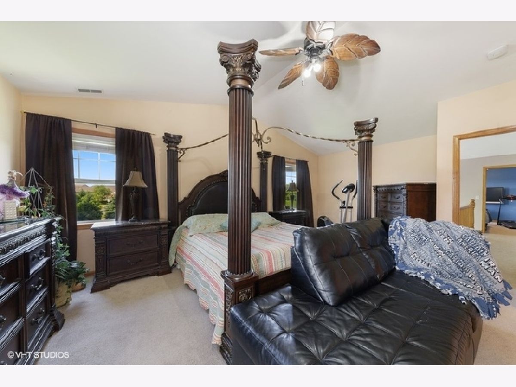
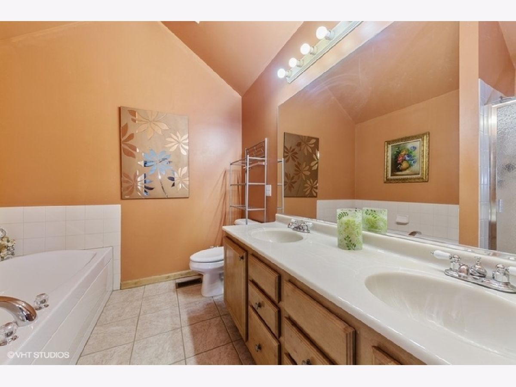
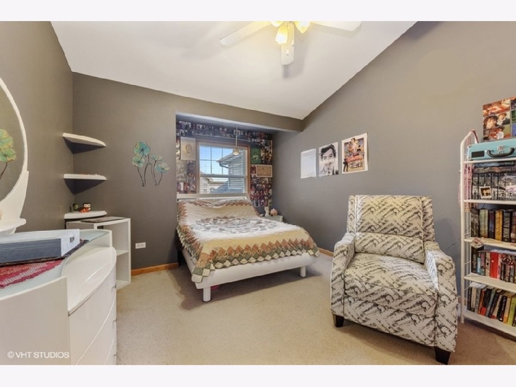
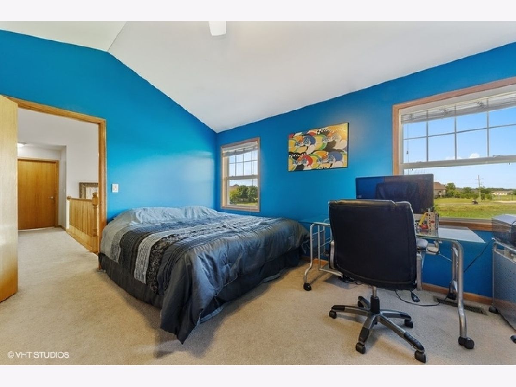
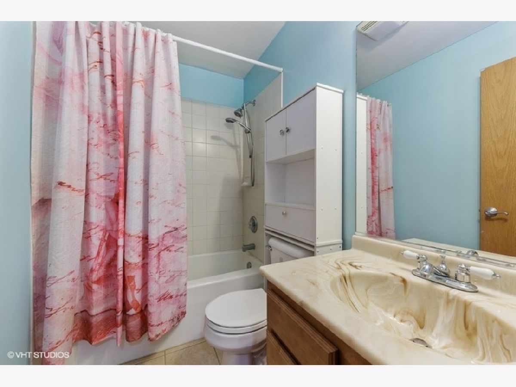
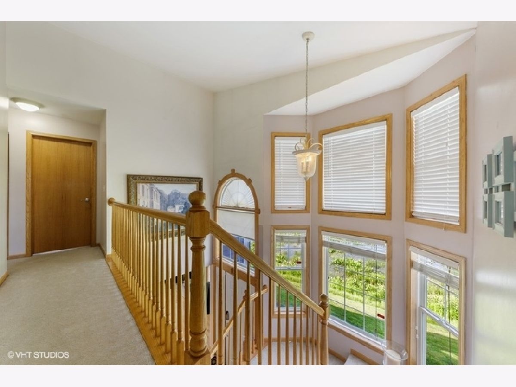
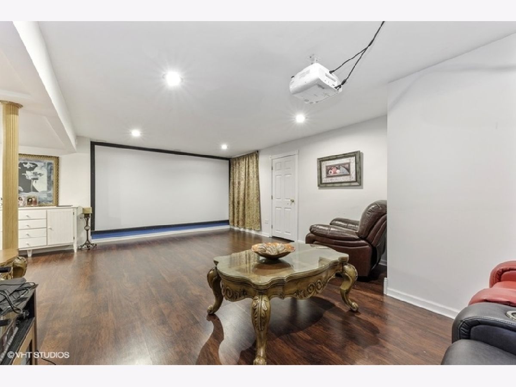
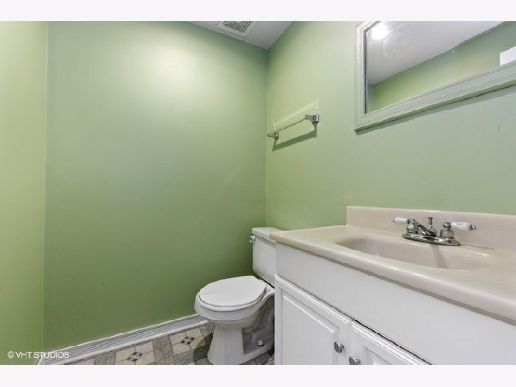
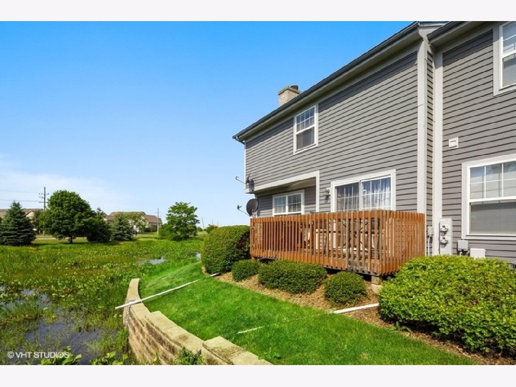
Room Specifics
Total Bedrooms: 3
Bedrooms Above Ground: 3
Bedrooms Below Ground: 0
Dimensions: —
Floor Type: Carpet
Dimensions: —
Floor Type: Carpet
Full Bathrooms: 4
Bathroom Amenities: —
Bathroom in Basement: 1
Rooms: Eating Area,Theatre Room
Basement Description: Partially Finished
Other Specifics
| 2 | |
| — | |
| Asphalt | |
| — | |
| Pond(s) | |
| COMMON | |
| — | |
| Full | |
| Vaulted/Cathedral Ceilings, Theatre Room, First Floor Laundry, Walk-In Closet(s) | |
| Range, Microwave, Dishwasher, Refrigerator, Washer, Dryer, Disposal, Stainless Steel Appliance(s), Water Purifier, Water Purifier Owned, Water Softener, Water Softener Owned | |
| Not in DB | |
| — | |
| — | |
| — | |
| Wood Burning, Gas Starter |
Tax History
| Year | Property Taxes |
|---|---|
| 2020 | $5,679 |
Contact Agent
Nearby Similar Homes
Nearby Sold Comparables
Contact Agent
Listing Provided By
Berkshire Hathaway HomeServices Starck Real Estate

