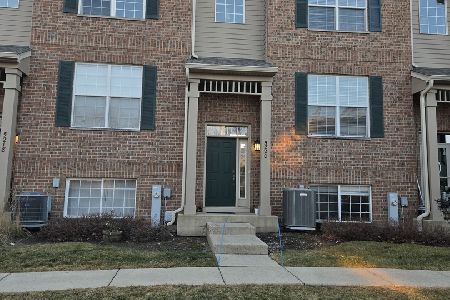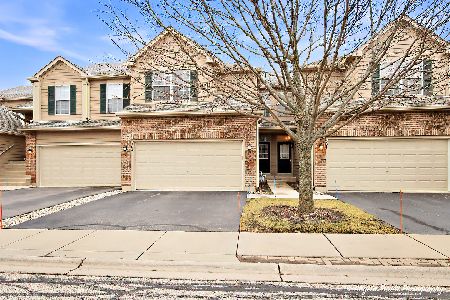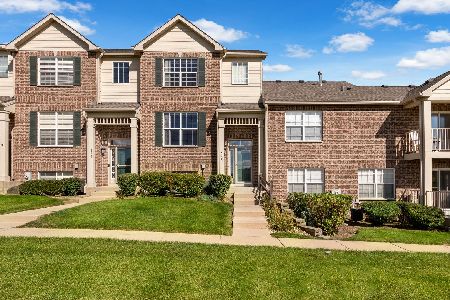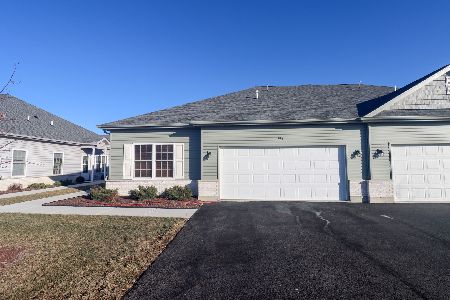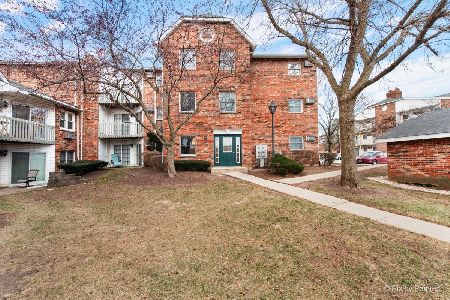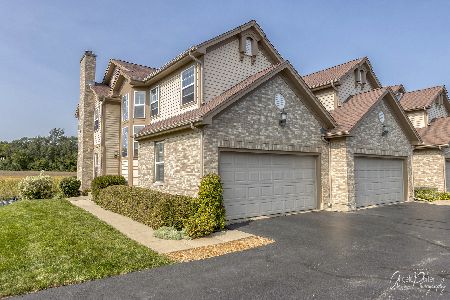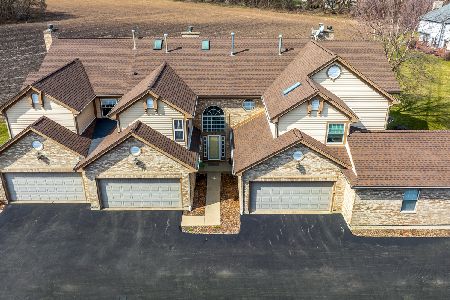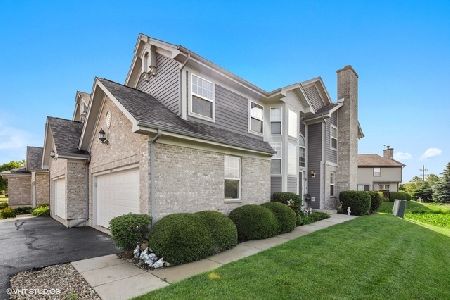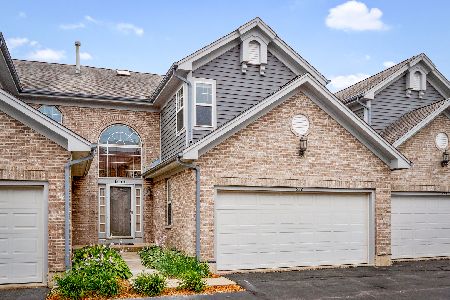648 Kresswood Drive, Mchenry, Illinois 60050
$199,900
|
Sold
|
|
| Status: | Closed |
| Sqft: | 1,850 |
| Cost/Sqft: | $108 |
| Beds: | 2 |
| Baths: | 4 |
| Year Built: | 2004 |
| Property Taxes: | $4,851 |
| Days On Market: | 2976 |
| Lot Size: | 0,00 |
Description
Clean and Bright End Unit Townhome in Kresswood Trails. This is the largest unit built and these owners did not spare in any of the upgrades. Home Features Hardwood Floors, Vaulted Ceilings, 3 Fireplaces, Solid Six Panel Oak Doors throughout, plenty of Natural Sunlight. Kitchen features all Oak Cabinets, Pantry Closet, Corian Countertops with a Breakfast Bar. All Stainless Steel Appliances. Master Bedroom Features it's own Gas Fireplace with a flip of a switch it goes on. Vaulted Ceiling, Recessed Lighting, Ceiling Fan and a large walk in closet. Master Bathroom has a Jacuzzi Tub, Double Vanity, Shower and a Skylight. Loft area between the two bedrooms. Owner choose this option over the third bedroom. Could be changed back if new owner choose to. Full Finished Open Basement with a Gas Ventless Fireplace along with a Full Bathroom. Unit looks over an Open Field. Enjoy the view off your deck. Close to Shopping, Dining, Bike Path & the Metra. Home Warranty Included!!
Property Specifics
| Condos/Townhomes | |
| 2 | |
| — | |
| 2004 | |
| Full | |
| KRESSWOOD | |
| No | |
| — |
| Mc Henry | |
| Kresswood Trails | |
| 194 / Monthly | |
| Insurance,Exterior Maintenance,Lawn Care,Snow Removal | |
| Public | |
| Public Sewer | |
| 09812368 | |
| 1403155005 |
Nearby Schools
| NAME: | DISTRICT: | DISTANCE: | |
|---|---|---|---|
|
Grade School
Riverwood Elementary School |
15 | — | |
|
Middle School
Parkland Middle School |
15 | Not in DB | |
|
High School
Mchenry High School-west Campus |
156 | Not in DB | |
Property History
| DATE: | EVENT: | PRICE: | SOURCE: |
|---|---|---|---|
| 30 May, 2018 | Sold | $199,900 | MRED MLS |
| 23 Feb, 2018 | Under contract | $199,900 | MRED MLS |
| 5 Dec, 2017 | Listed for sale | $199,900 | MRED MLS |
| 26 Oct, 2020 | Sold | $207,500 | MRED MLS |
| 23 Sep, 2020 | Under contract | $209,900 | MRED MLS |
| 18 Sep, 2020 | Listed for sale | $209,900 | MRED MLS |
Room Specifics
Total Bedrooms: 2
Bedrooms Above Ground: 2
Bedrooms Below Ground: 0
Dimensions: —
Floor Type: Carpet
Full Bathrooms: 4
Bathroom Amenities: Whirlpool,Separate Shower,Double Sink
Bathroom in Basement: 1
Rooms: Loft
Basement Description: Finished
Other Specifics
| 2 | |
| Concrete Perimeter | |
| Asphalt | |
| Deck, End Unit | |
| Common Grounds | |
| COMMON GROUNDS | |
| — | |
| Full | |
| Vaulted/Cathedral Ceilings, Skylight(s), Hardwood Floors, First Floor Laundry | |
| Range, Microwave, Dishwasher, Washer, Dryer, Trash Compactor, Stainless Steel Appliance(s) | |
| Not in DB | |
| — | |
| — | |
| Bike Room/Bike Trails | |
| Wood Burning, Gas Log, Gas Starter |
Tax History
| Year | Property Taxes |
|---|---|
| 2018 | $4,851 |
| 2020 | $5,913 |
Contact Agent
Nearby Similar Homes
Nearby Sold Comparables
Contact Agent
Listing Provided By
Berkshire Hathaway HomeServices Starck Real Estate

