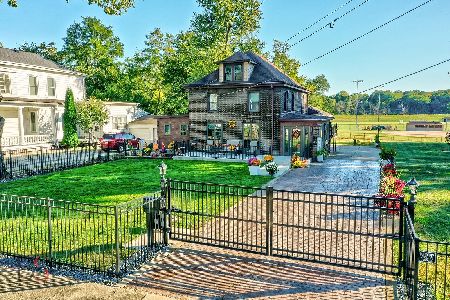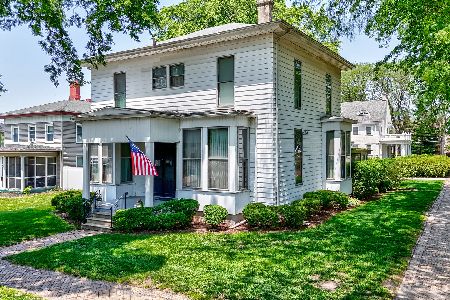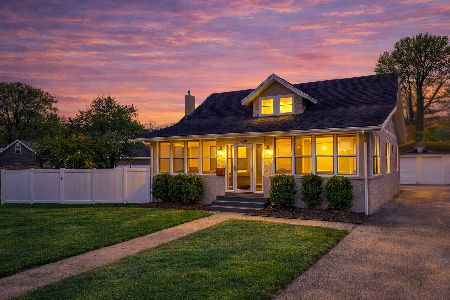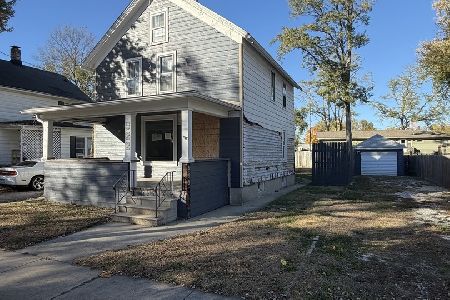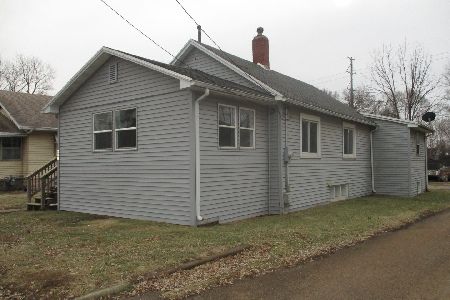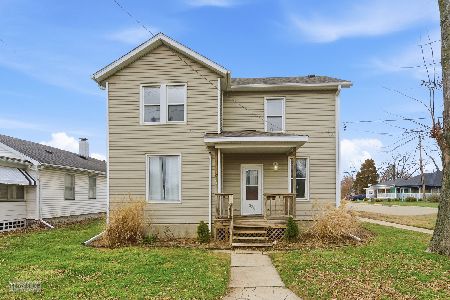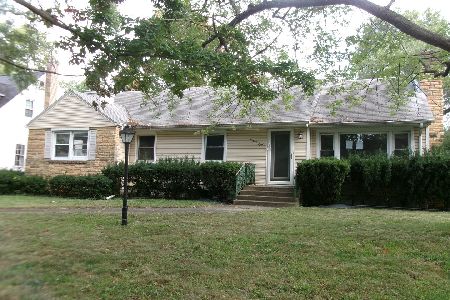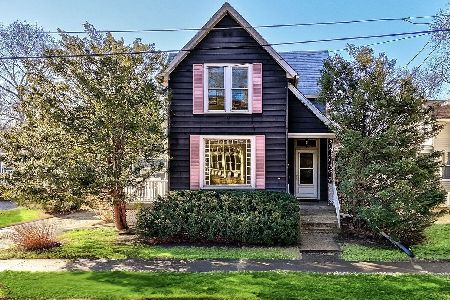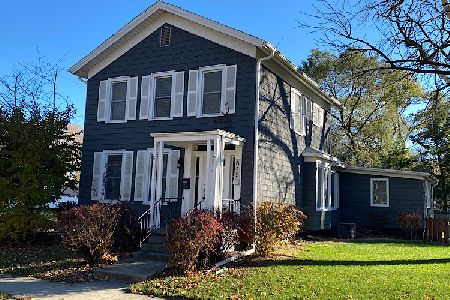634 Pearl Street, Ottawa, Illinois 61350
$135,000
|
Sold
|
|
| Status: | Closed |
| Sqft: | 1,435 |
| Cost/Sqft: | $101 |
| Beds: | 3 |
| Baths: | 2 |
| Year Built: | 1946 |
| Property Taxes: | $3,205 |
| Days On Market: | 2704 |
| Lot Size: | 0,11 |
Description
You'll fall in love with this charming three bedroom, two baths, Cape Cod located in the beautiful, Eastside historic district. The quiet, brick paved road makes you feel like you're living in the past! Easy walk to Ottawa High School and East Side Park. Like boating? Check out the Shore Line Boat and Ski Club! Professionally landscaped yard, with large deck for summer entertaining, or enjoying quiet mornings. Desirable, well kept two car garage with lots of storage. New appliances include stove, dishwasher, microwave and water heater. Newer vinyl windows upstairs, along with new carpet in two of the bedrooms. Lots of living space, and plenty of kitchen cabinets. Enjoy morning coffee and dinners in the large dining area with ample sunlight connected to the kitchen. Basement is clean and functional, with closets and shelving for storage. This one is indeed a "must see"!
Property Specifics
| Single Family | |
| — | |
| Cape Cod | |
| 1946 | |
| Partial | |
| — | |
| No | |
| 0.11 |
| La Salle | |
| — | |
| 0 / Not Applicable | |
| None | |
| Public | |
| Public Sewer | |
| 10059958 | |
| 2112138011 |
Property History
| DATE: | EVENT: | PRICE: | SOURCE: |
|---|---|---|---|
| 28 Jul, 2008 | Sold | $145,000 | MRED MLS |
| 23 Jun, 2008 | Under contract | $149,500 | MRED MLS |
| — | Last price change | $153,000 | MRED MLS |
| 5 May, 2008 | Listed for sale | $153,000 | MRED MLS |
| 18 Dec, 2015 | Sold | $135,000 | MRED MLS |
| 1 Oct, 2015 | Under contract | $145,000 | MRED MLS |
| 23 Jul, 2015 | Listed for sale | $145,000 | MRED MLS |
| 6 Nov, 2018 | Sold | $135,000 | MRED MLS |
| 27 Sep, 2018 | Under contract | $144,900 | MRED MLS |
| 22 Aug, 2018 | Listed for sale | $144,900 | MRED MLS |
Room Specifics
Total Bedrooms: 3
Bedrooms Above Ground: 3
Bedrooms Below Ground: 0
Dimensions: —
Floor Type: Carpet
Dimensions: —
Floor Type: Carpet
Full Bathrooms: 2
Bathroom Amenities: —
Bathroom in Basement: 0
Rooms: No additional rooms
Basement Description: Unfinished
Other Specifics
| 2 | |
| Block | |
| Concrete | |
| Deck, Storms/Screens | |
| Fenced Yard | |
| 40X120 | |
| — | |
| None | |
| Vaulted/Cathedral Ceilings, Skylight(s), Hardwood Floors, First Floor Full Bath | |
| Range, Microwave, Dishwasher, Refrigerator | |
| Not in DB | |
| Sidewalks, Street Lights, Street Paved | |
| — | |
| — | |
| — |
Tax History
| Year | Property Taxes |
|---|---|
| 2008 | $3,351 |
| 2015 | $2,912 |
| 2018 | $3,205 |
Contact Agent
Nearby Similar Homes
Nearby Sold Comparables
Contact Agent
Listing Provided By
Chase Real Estate, LLC

