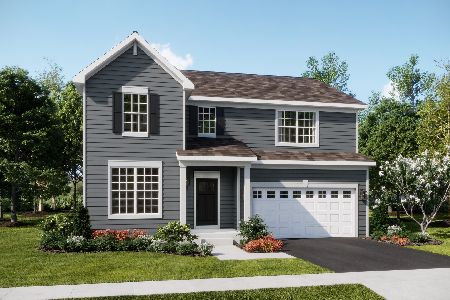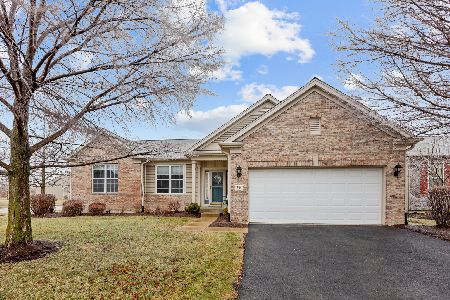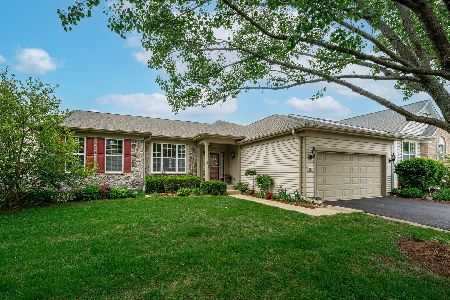634 Tuscan View Drive, Elgin, Illinois 60124
$374,000
|
Sold
|
|
| Status: | Closed |
| Sqft: | 2,207 |
| Cost/Sqft: | $172 |
| Beds: | 2 |
| Baths: | 4 |
| Year Built: | 2006 |
| Property Taxes: | $7,896 |
| Days On Market: | 4691 |
| Lot Size: | 0,00 |
Description
Outstanding "Cascade" with Full finished basement and custom hardwood floors. Three + bedrooms and 3 1/2 baths. 42" Cherry cabs & SS appliances, dbl. oven, Bay window & stainless steel backsplash. W/D stay and all lighting fixtures & window treatments. Ext has a sprinkler system and a 16 X 30 paver patio. Mstr bdrm has a bay window & new carpet. Rec rm in bsmt is a child or adults' Paradise. Custom features abound!!
Property Specifics
| Single Family | |
| — | |
| Ranch | |
| 2006 | |
| Full | |
| CASCADE | |
| No | |
| — |
| Kane | |
| Edgewater By Del Webb | |
| 191 / Monthly | |
| Insurance,Security,Exercise Facilities,Pool,Lawn Care,Snow Removal | |
| Public | |
| Public Sewer, Sewer-Storm | |
| 08327341 | |
| 0629226004 |
Property History
| DATE: | EVENT: | PRICE: | SOURCE: |
|---|---|---|---|
| 27 Sep, 2013 | Sold | $374,000 | MRED MLS |
| 4 Aug, 2013 | Under contract | $379,900 | MRED MLS |
| — | Last price change | $385,000 | MRED MLS |
| 27 Apr, 2013 | Listed for sale | $385,000 | MRED MLS |
| 7 Apr, 2016 | Sold | $320,000 | MRED MLS |
| 12 Feb, 2016 | Under contract | $334,900 | MRED MLS |
| — | Last price change | $349,900 | MRED MLS |
| 5 Sep, 2015 | Listed for sale | $349,900 | MRED MLS |
| 5 Apr, 2023 | Sold | $510,000 | MRED MLS |
| 25 Feb, 2023 | Under contract | $490,000 | MRED MLS |
| 23 Feb, 2023 | Listed for sale | $490,000 | MRED MLS |
Room Specifics
Total Bedrooms: 3
Bedrooms Above Ground: 2
Bedrooms Below Ground: 1
Dimensions: —
Floor Type: Carpet
Dimensions: —
Floor Type: Carpet
Full Bathrooms: 4
Bathroom Amenities: Separate Shower,Double Sink,Soaking Tub
Bathroom in Basement: 1
Rooms: Den,Foyer,Recreation Room,Heated Sun Room,Walk In Closet
Basement Description: Finished
Other Specifics
| 2 | |
| Concrete Perimeter | |
| Asphalt | |
| Brick Paver Patio, Storms/Screens | |
| Corner Lot,Landscaped | |
| 70 X 137 | |
| Unfinished | |
| Full | |
| Hardwood Floors, First Floor Bedroom, In-Law Arrangement, First Floor Laundry, First Floor Full Bath | |
| Double Oven, Range, Microwave, Dishwasher, Refrigerator, Washer, Dryer, Disposal, Stainless Steel Appliance(s) | |
| Not in DB | |
| Clubhouse, Pool, Tennis Courts, Sidewalks | |
| — | |
| — | |
| — |
Tax History
| Year | Property Taxes |
|---|---|
| 2013 | $7,896 |
| 2016 | $11,668 |
| 2023 | $9,419 |
Contact Agent
Nearby Similar Homes
Nearby Sold Comparables
Contact Agent
Listing Provided By
Clinnin Associates, Inc.











