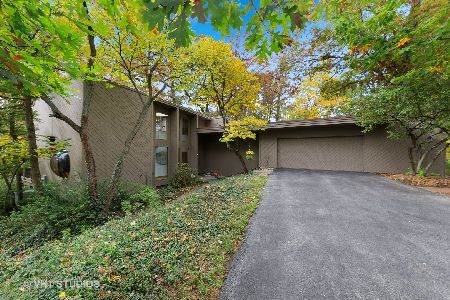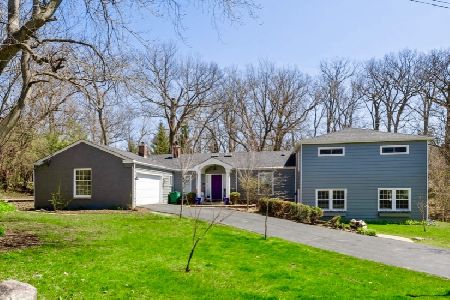6341 Blackhawk Trail, Indian Head Park, Illinois 60525
$405,000
|
Sold
|
|
| Status: | Closed |
| Sqft: | 2,227 |
| Cost/Sqft: | $206 |
| Beds: | 3 |
| Baths: | 3 |
| Year Built: | 1955 |
| Property Taxes: | $12,517 |
| Days On Market: | 2541 |
| Lot Size: | 0,44 |
Description
Surrounded by land, lush landscaping and plenty of wildlife, this 3bed/3 bath Mid-Century is light filled and spacious. The large foyer welcomes you and opens to the formal living and dining room. First floor office is flex rooom! Living Room features a wood burning fireplace, and and adjacent to the dining sits a large three season room with more stunning views. Beautiful kitchen with separate eat-in area overlooks yard and opens to a 20 X 30 family room with wood burning/gas fireplace. Hard to find first floor bedroom (or office) with full bath, separate side door. Hardwood floors, bonus mud room, and 2.5 car oversized garage. Second floor has master suite with full bath with jetted tub and separate shower, 5 X 11 closet, and 2 additional bedrooms that share an updated bath. Home is in need of updating - bring your ideas and turn this charmer into your dream home!
Property Specifics
| Single Family | |
| — | |
| — | |
| 1955 | |
| Partial | |
| — | |
| No | |
| 0.44 |
| Cook | |
| — | |
| 0 / Not Applicable | |
| None | |
| Lake Michigan | |
| Public Sewer | |
| 10263208 | |
| 18192040160000 |
Nearby Schools
| NAME: | DISTRICT: | DISTANCE: | |
|---|---|---|---|
|
Grade School
Highlands Elementary School |
106 | — | |
|
Middle School
Highlands Middle School |
106 | Not in DB | |
|
High School
Lyons Twp High School |
204 | Not in DB | |
Property History
| DATE: | EVENT: | PRICE: | SOURCE: |
|---|---|---|---|
| 1 Jul, 2010 | Sold | $438,000 | MRED MLS |
| 22 May, 2010 | Under contract | $474,900 | MRED MLS |
| 29 Jan, 2010 | Listed for sale | $474,900 | MRED MLS |
| 12 Aug, 2019 | Sold | $405,000 | MRED MLS |
| 28 Apr, 2019 | Under contract | $459,000 | MRED MLS |
| — | Last price change | $479,000 | MRED MLS |
| 4 Feb, 2019 | Listed for sale | $499,000 | MRED MLS |
Room Specifics
Total Bedrooms: 3
Bedrooms Above Ground: 3
Bedrooms Below Ground: 0
Dimensions: —
Floor Type: Carpet
Dimensions: —
Floor Type: Hardwood
Full Bathrooms: 3
Bathroom Amenities: Whirlpool,Separate Shower,Double Sink
Bathroom in Basement: 1
Rooms: Breakfast Room,Recreation Room,Foyer,Mud Room,Sun Room,Office
Basement Description: Partially Finished,Crawl
Other Specifics
| 2.5 | |
| Concrete Perimeter | |
| Asphalt | |
| Patio, Porch Screened, Fire Pit, Invisible Fence | |
| Irregular Lot,Park Adjacent,Wooded,Mature Trees | |
| 110 X 170 X 167 X 130 | |
| — | |
| Full | |
| Hardwood Floors, Wood Laminate Floors, First Floor Bedroom, First Floor Full Bath | |
| Range, Microwave, Dishwasher, Refrigerator | |
| Not in DB | |
| Street Lights | |
| — | |
| — | |
| Wood Burning, Gas Starter |
Tax History
| Year | Property Taxes |
|---|---|
| 2010 | $7,871 |
| 2019 | $12,517 |
Contact Agent
Nearby Similar Homes
Nearby Sold Comparables
Contact Agent
Listing Provided By
@properties











