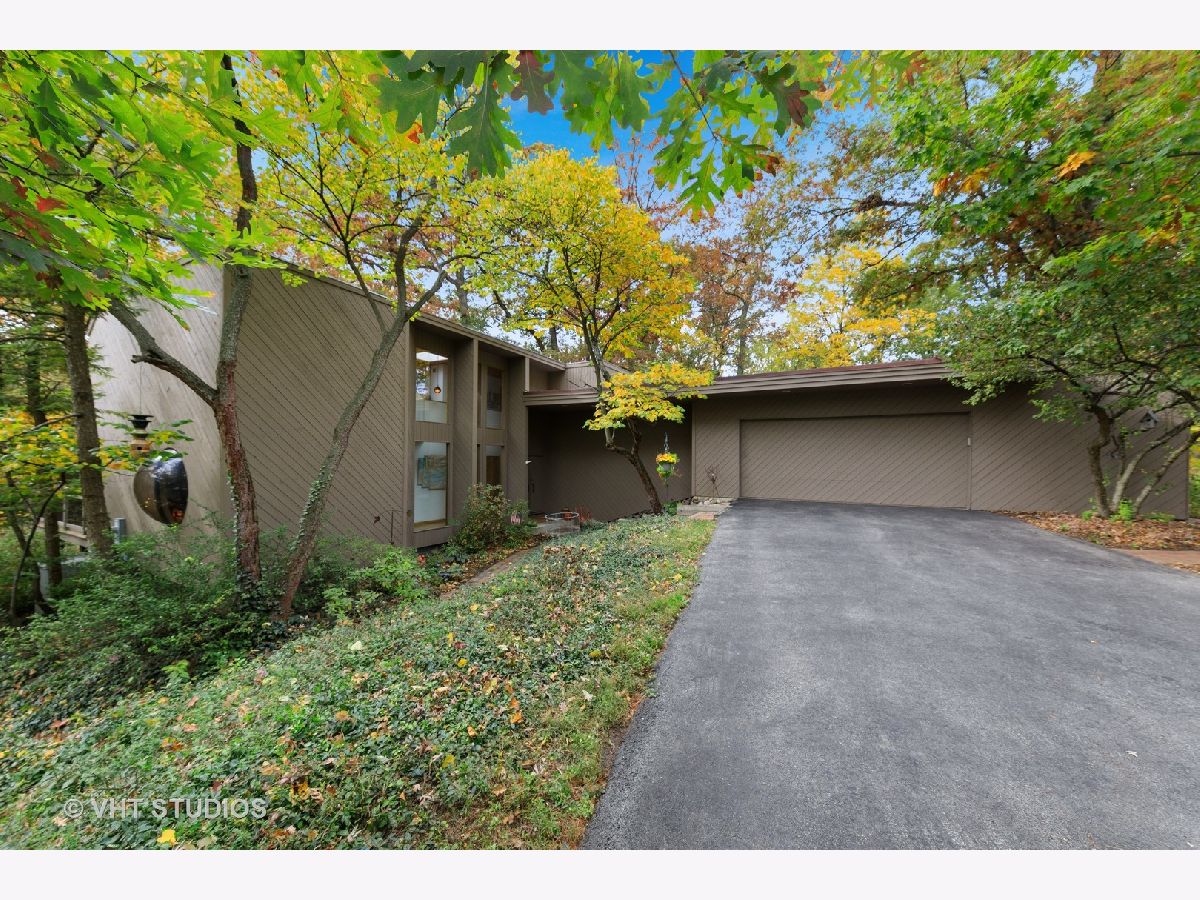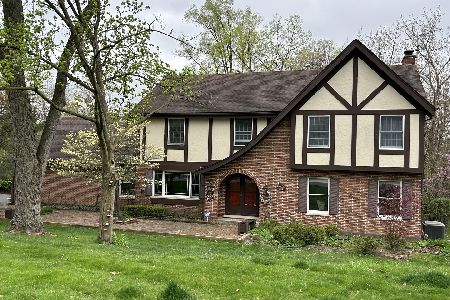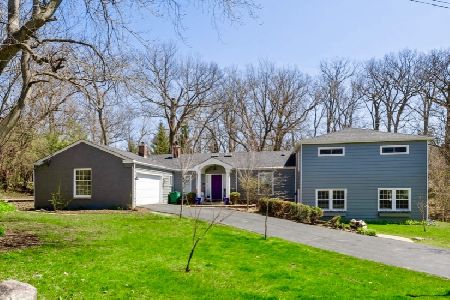6402 Arrowhead Court, Indian Head Park, Illinois 60525
$641,000
|
Sold
|
|
| Status: | Closed |
| Sqft: | 2,875 |
| Cost/Sqft: | $228 |
| Beds: | 5 |
| Baths: | 4 |
| Year Built: | 1977 |
| Property Taxes: | $15,595 |
| Days On Market: | 1915 |
| Lot Size: | 0,58 |
Description
Wow! This beautiful contemporary-style modern home was designed by architect Richard Marker on one of the most desirable lots in Indian Head Park! Set on a gorgeous piece of property at the end of a cul-de-sac, the house is nestled in a grove of mature trees on over 1/2 acre that provide beautiful views out from the home's many large windows through the changing seasons. Comprising 2,875 square feet, the home boasts 5 bedrooms and 4 full baths - perfect for a large family, a household with multiple home office needs or just room for entertaining out-of-town guests or for hobbies. Vast windows throughout and multiple skylights flood the home with natural light. The open Kitchen & Family Room area will delight with its fireplace and wood plank and beam ceilings that soar above an architectural staircase connecting the main and 2nd floor with the walkout lower level. The Primary Suite is elevated up a few steps from the main level, with plenty of closet space, a cozy sitting area, wood plank ceilings and large private en suite bathroom as well. An Open Living Room & Dining Room area with lovely views into the trees and pathways makes entertaining both comfortable and easy. A bedroom on the main level, right around the corner from a full bath, offers a perfect guest suite, home office or in-law arrangement. Three more bedrooms upstairs, all with wood plank ceilings, and another full bath overlook the main level on two sides of the loft-style landing at the top of the stairway. In the walkout lower level you'll find a lounge / bar / game area with its own fireplace and large windows out to a patio, plus a 2nd Family Room, a small study or storage room, and the 4th full bathroom plus more storage. Expertly designed to take best advantage of the wonderful property, the home features plenty of architectural details that make this a very special residence, including angled cedar siding, smoked bubble windows, an architectural reveal between walls and ceilings (a Richard Marker trademark detail), under cabinet windows in the kitchen and much more. There are also multiple outdoor spaces to enjoy, including a wrap-around deck and two patios, plus the amazing lot & landscape itself. Recent improvements include a 2019 roof renovation with 5 year unconditional guarantee; exterior painted in 2019; new sliding door glass in 2019 featuring Cardinal Low-E glass; new deck railing & balusters in 2019 and new instant hot water tank for the kitchen sink and a new sump pump in 2020. All of this is in the desirable "45 Acres" subdivision, with quick & easy access to the highway and served by Highlands Elementary, Highlands Middle School and Lyons Township High School. Don't miss your opportunity to own and live in a truly special home that offers the best of both neighborhood living and privacy, bringing a sense of peace every day as you enjoy your sanctuary of natural beauty and comfortable living...
Property Specifics
| Single Family | |
| — | |
| Contemporary | |
| 1977 | |
| Full,Walkout | |
| RICHARD MARKER CONTEMPORAR | |
| No | |
| 0.58 |
| Cook | |
| — | |
| — / Not Applicable | |
| None | |
| Public | |
| Public Sewer | |
| 10914121 | |
| 18192010390000 |
Nearby Schools
| NAME: | DISTRICT: | DISTANCE: | |
|---|---|---|---|
|
Grade School
Highlands Elementary School |
106 | — | |
|
Middle School
Highlands Middle School |
106 | Not in DB | |
|
High School
Lyons Twp High School |
204 | Not in DB | |
Property History
| DATE: | EVENT: | PRICE: | SOURCE: |
|---|---|---|---|
| 30 Dec, 2020 | Sold | $641,000 | MRED MLS |
| 23 Nov, 2020 | Under contract | $655,000 | MRED MLS |
| 22 Oct, 2020 | Listed for sale | $655,000 | MRED MLS |

Room Specifics
Total Bedrooms: 5
Bedrooms Above Ground: 5
Bedrooms Below Ground: 0
Dimensions: —
Floor Type: Hardwood
Dimensions: —
Floor Type: Hardwood
Dimensions: —
Floor Type: Carpet
Dimensions: —
Floor Type: —
Full Bathrooms: 4
Bathroom Amenities: Whirlpool
Bathroom in Basement: 1
Rooms: Bedroom 5,Office,Game Room,Family Room
Basement Description: Finished
Other Specifics
| 2 | |
| Concrete Perimeter | |
| Asphalt | |
| Balcony, Deck, Patio, Brick Paver Patio | |
| Cul-De-Sac,Irregular Lot,Wooded,Mature Trees,Backs to Trees/Woods,Pie Shaped Lot,Sloped | |
| 75X118X65X327X177 | |
| — | |
| Full | |
| Vaulted/Cathedral Ceilings, Skylight(s), Hot Tub, Bar-Dry, Hardwood Floors, First Floor Bedroom, In-Law Arrangement, First Floor Full Bath, Built-in Features, Bookcases, Open Floorplan, Some Carpeting, Special Millwork, Some Wood Floors, Dining Combo | |
| Double Oven, Dishwasher, Refrigerator, Bar Fridge, Washer, Dryer, Disposal, Trash Compactor, Cooktop, Electric Cooktop | |
| Not in DB | |
| Street Paved | |
| — | |
| — | |
| Wood Burning, Gas Starter |
Tax History
| Year | Property Taxes |
|---|---|
| 2020 | $15,595 |
Contact Agent
Nearby Similar Homes
Nearby Sold Comparables
Contact Agent
Listing Provided By
Baird & Warner











