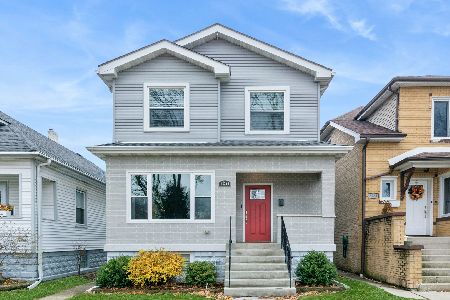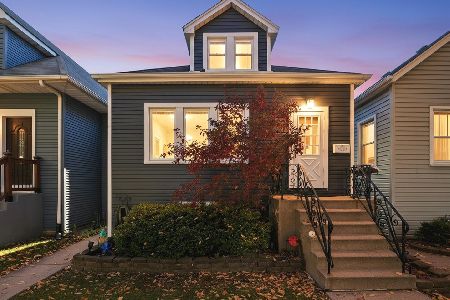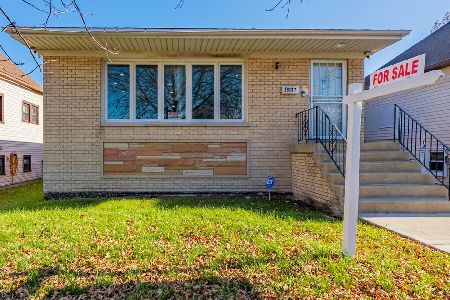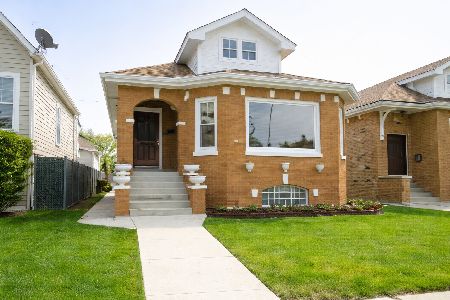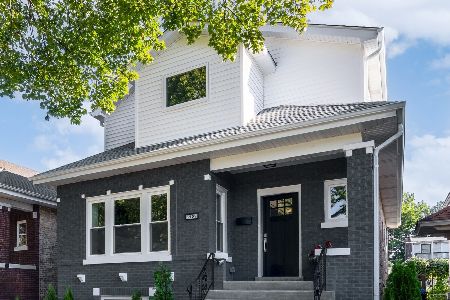6341 Warwick Avenue, Dunning, Chicago, Illinois 60634
$450,000
|
Sold
|
|
| Status: | Closed |
| Sqft: | 2,240 |
| Cost/Sqft: | $208 |
| Beds: | 2 |
| Baths: | 3 |
| Year Built: | 1915 |
| Property Taxes: | $4,531 |
| Days On Market: | 1881 |
| Lot Size: | 0,07 |
Description
Make this immaculately remodeled 3 bed & 2 1/2 bath single-family home yours today! Understated elegance with fantastic features throughout, custom stone fireplace, second-floor private balcony in the master bedroom, kitchen double doors leading to deck, hardwood floors in main and upper levels, sun-filled living spaces, Lutron Maestro dimmers and switches, recessed LED and under-cabinet lighting, expertly crafted front porch with paneled ceiling, two-system central air. Bedroom with beautifully designed bathroom and family room in the lower level for added living space or in-law arrangement. Open kitchen with island breakfast counter and stainless-steel appliances. All new electrical, plumbing, and mechanical components. New roof, siding, windows, decks. Everything is new! Conveniently located near shopping, groceries, commuting, restaurants, expressway, and situated on a block with ample street parking. This wonderful home is a must-see, do not miss this opportunity!
Property Specifics
| Single Family | |
| — | |
| English | |
| 1915 | |
| Full | |
| — | |
| No | |
| 0.07 |
| Cook | |
| — | |
| — / Not Applicable | |
| None | |
| Public | |
| Public Sewer | |
| 10942025 | |
| 13201170120000 |
Nearby Schools
| NAME: | DISTRICT: | DISTANCE: | |
|---|---|---|---|
|
Grade School
Smyser Elementary School |
299 | — | |
Property History
| DATE: | EVENT: | PRICE: | SOURCE: |
|---|---|---|---|
| 5 Apr, 2018 | Sold | $129,900 | MRED MLS |
| 27 Mar, 2018 | Under contract | $129,900 | MRED MLS |
| — | Last price change | $149,900 | MRED MLS |
| 26 Feb, 2018 | Listed for sale | $179,900 | MRED MLS |
| 27 Jan, 2021 | Sold | $450,000 | MRED MLS |
| 14 Dec, 2020 | Under contract | $465,000 | MRED MLS |
| 27 Nov, 2020 | Listed for sale | $465,000 | MRED MLS |
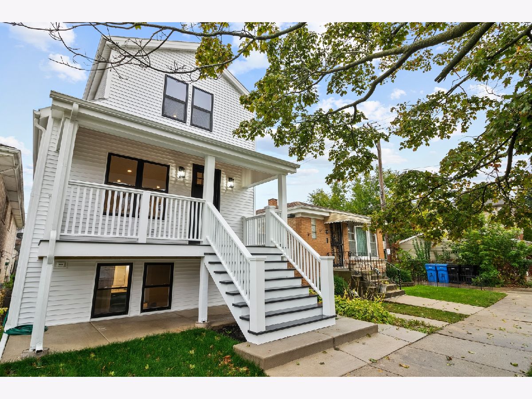
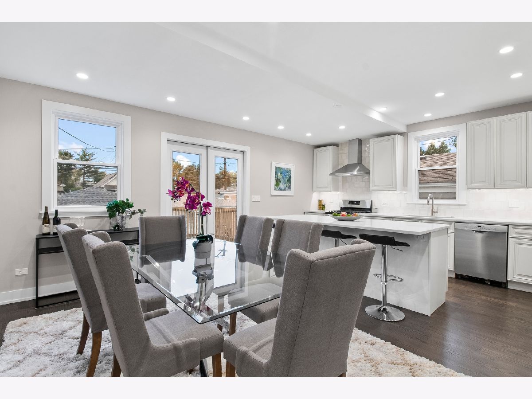
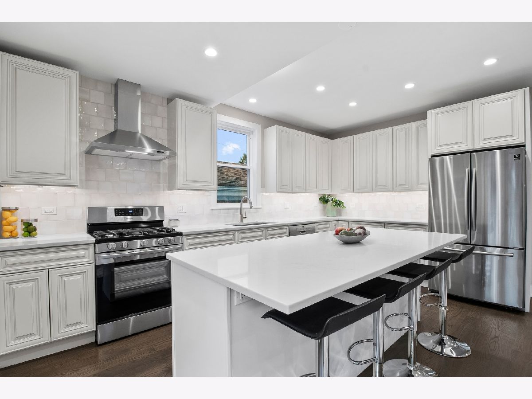
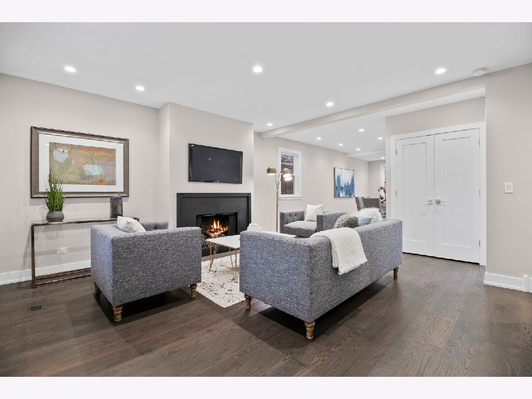
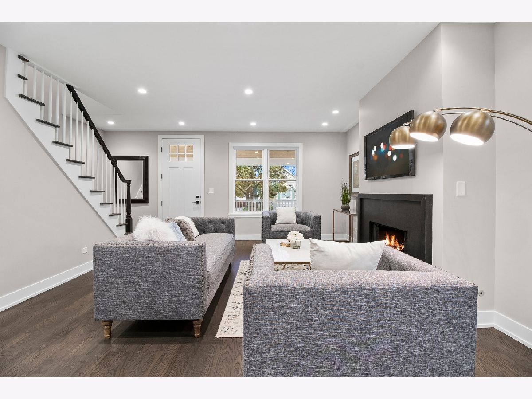
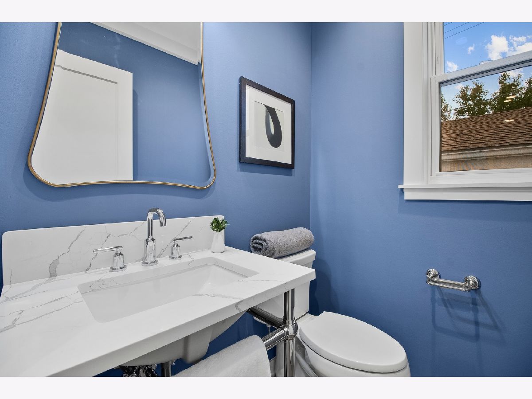
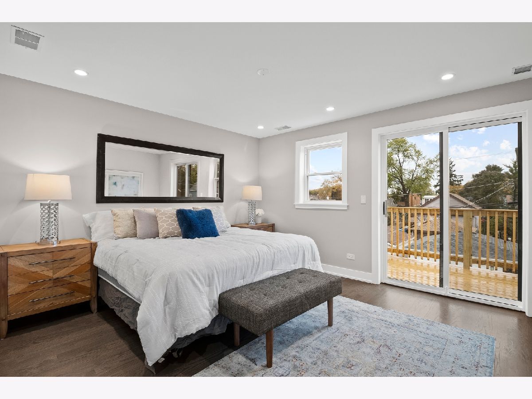
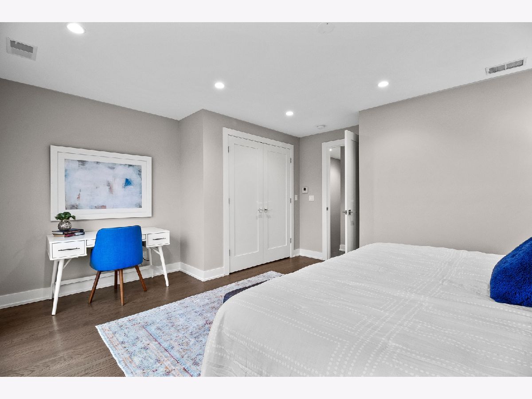
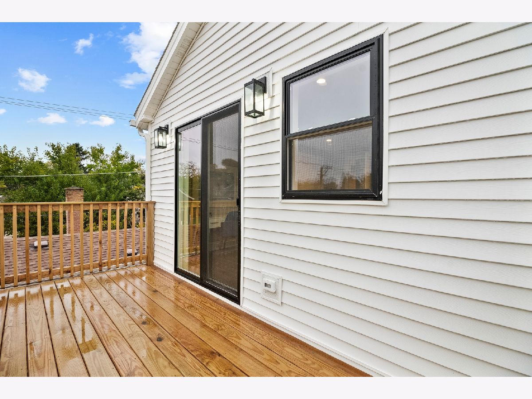
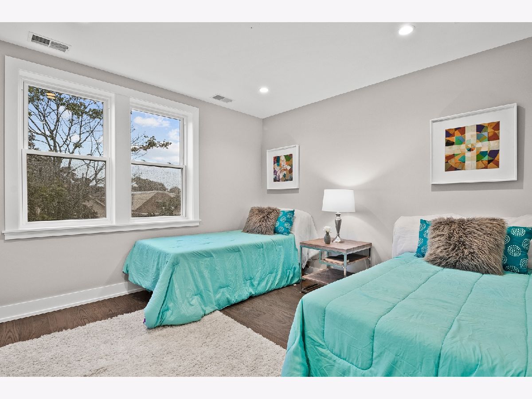
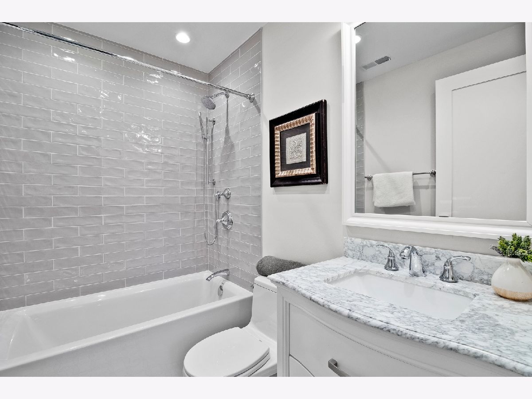
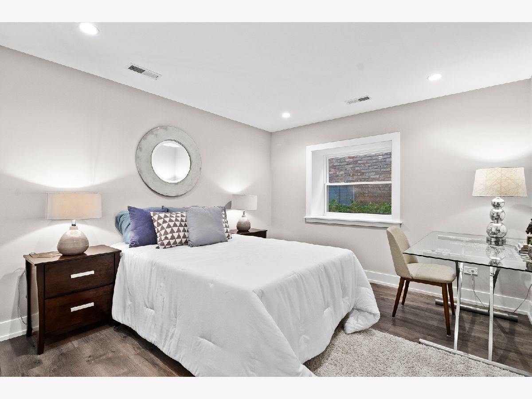
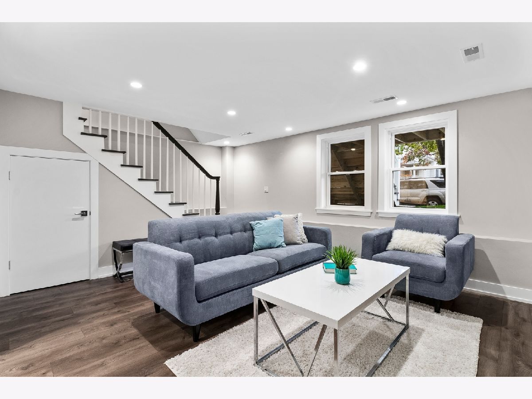
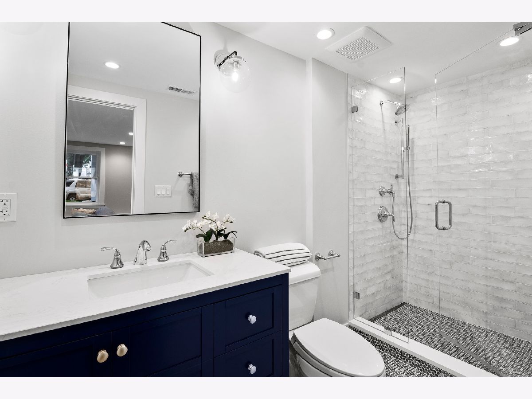
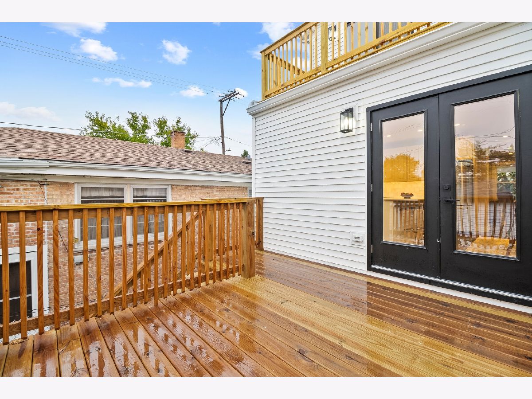
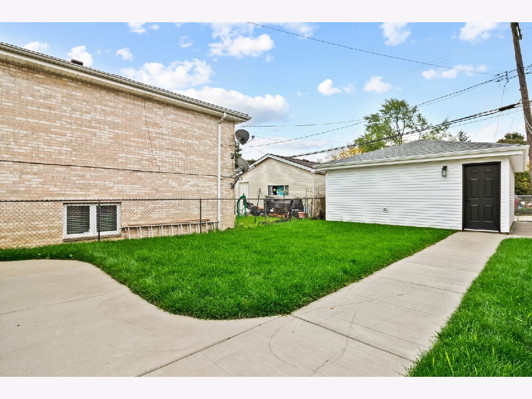
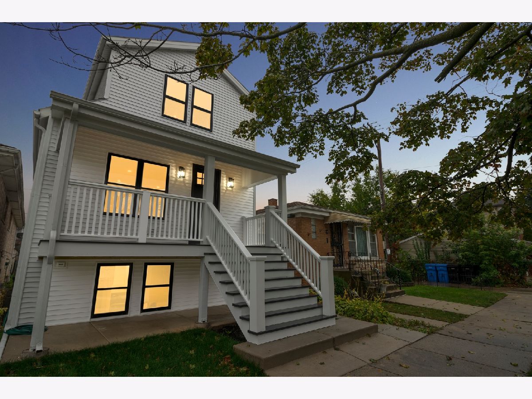
Room Specifics
Total Bedrooms: 3
Bedrooms Above Ground: 2
Bedrooms Below Ground: 1
Dimensions: —
Floor Type: Hardwood
Dimensions: —
Floor Type: Wood Laminate
Full Bathrooms: 3
Bathroom Amenities: —
Bathroom in Basement: 1
Rooms: Utility Room-Lower Level
Basement Description: Finished
Other Specifics
| 2 | |
| Concrete Perimeter | |
| — | |
| Balcony, Deck, Porch | |
| Fenced Yard | |
| 3100 | |
| Pull Down Stair | |
| None | |
| Hardwood Floors, Wood Laminate Floors | |
| Range, Microwave, Dishwasher, Refrigerator, Washer, Dryer, Disposal, Stainless Steel Appliance(s), Range Hood | |
| Not in DB | |
| — | |
| — | |
| — | |
| Gas Starter |
Tax History
| Year | Property Taxes |
|---|---|
| 2018 | $3,653 |
| 2021 | $4,531 |
Contact Agent
Nearby Similar Homes
Nearby Sold Comparables
Contact Agent
Listing Provided By
Coldwell Banker Realty

