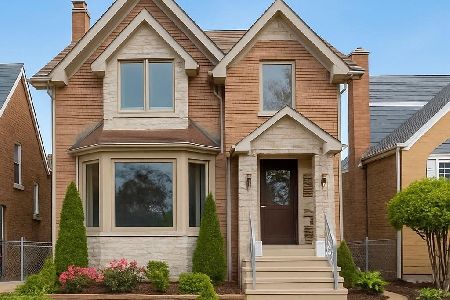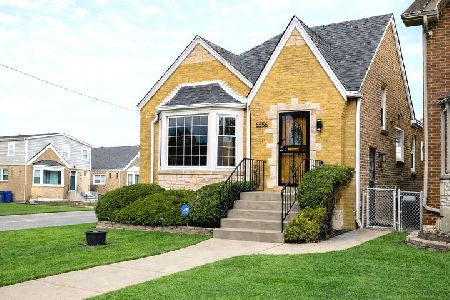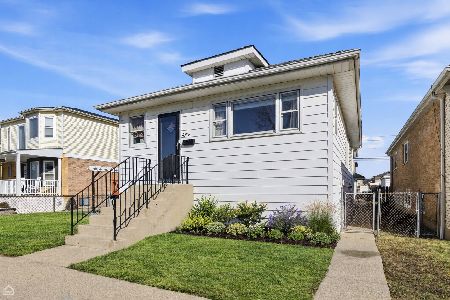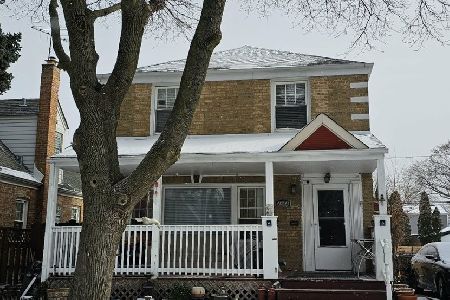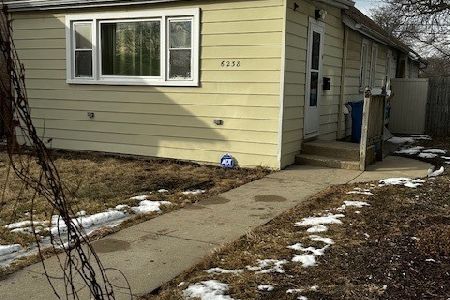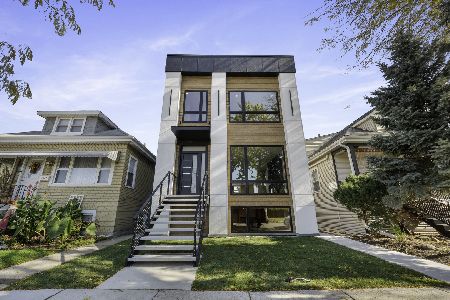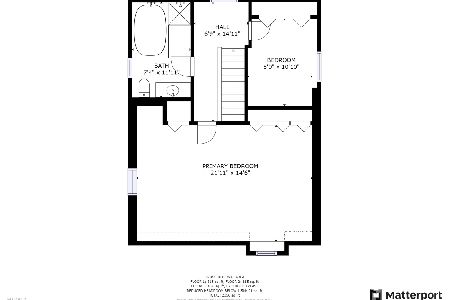6346 Giddings Street, Portage Park, Chicago, Illinois 60630
$385,000
|
Sold
|
|
| Status: | Closed |
| Sqft: | 1,724 |
| Cost/Sqft: | $200 |
| Beds: | 3 |
| Baths: | 2 |
| Year Built: | 1946 |
| Property Taxes: | $5,150 |
| Days On Market: | 1802 |
| Lot Size: | 0,10 |
Description
"Complete the Suite!" That's right; the en suite UP is 90%(that's an A by the way). The main level is hardwood floors throughout, the kitchen is custom and beautiful, there is surround sound in the entertainment spaces, newer windows and doors, SMART thermostat, flood control system, and you have to check out the new garage with party door to covered patio and electric car charging station. OH and it's across from the the full amenities of Dunham Park and a block from the Ridgemoor Country Club(4th of July Fireworks in your back yard) and in SMYSER school district! BONUS: all NEW HVAC, Windows, Garage+Patio;WS+DR;and Windows too!
Property Specifics
| Single Family | |
| — | |
| Cape Cod,English | |
| 1946 | |
| Full | |
| — | |
| No | |
| 0.1 |
| Cook | |
| — | |
| 0 / Not Applicable | |
| None | |
| Lake Michigan,Public | |
| Public Sewer, Sewer-Storm | |
| 11033642 | |
| 13171040380000 |
Nearby Schools
| NAME: | DISTRICT: | DISTANCE: | |
|---|---|---|---|
|
Grade School
Smyser Elementary School |
299 | — | |
|
Middle School
Smyser Elementary School |
299 | Not in DB | |
|
High School
Taft High School |
299 | Not in DB | |
Property History
| DATE: | EVENT: | PRICE: | SOURCE: |
|---|---|---|---|
| 1 Oct, 2012 | Sold | $210,000 | MRED MLS |
| 3 Aug, 2012 | Under contract | $219,900 | MRED MLS |
| — | Last price change | $229,900 | MRED MLS |
| 8 Jun, 2012 | Listed for sale | $229,900 | MRED MLS |
| 19 Mar, 2019 | Sold | $284,900 | MRED MLS |
| 7 Feb, 2019 | Under contract | $284,900 | MRED MLS |
| 6 Feb, 2019 | Listed for sale | $284,900 | MRED MLS |
| 14 May, 2021 | Sold | $385,000 | MRED MLS |
| 29 Mar, 2021 | Under contract | $345,000 | MRED MLS |
| 26 Mar, 2021 | Listed for sale | $345,000 | MRED MLS |

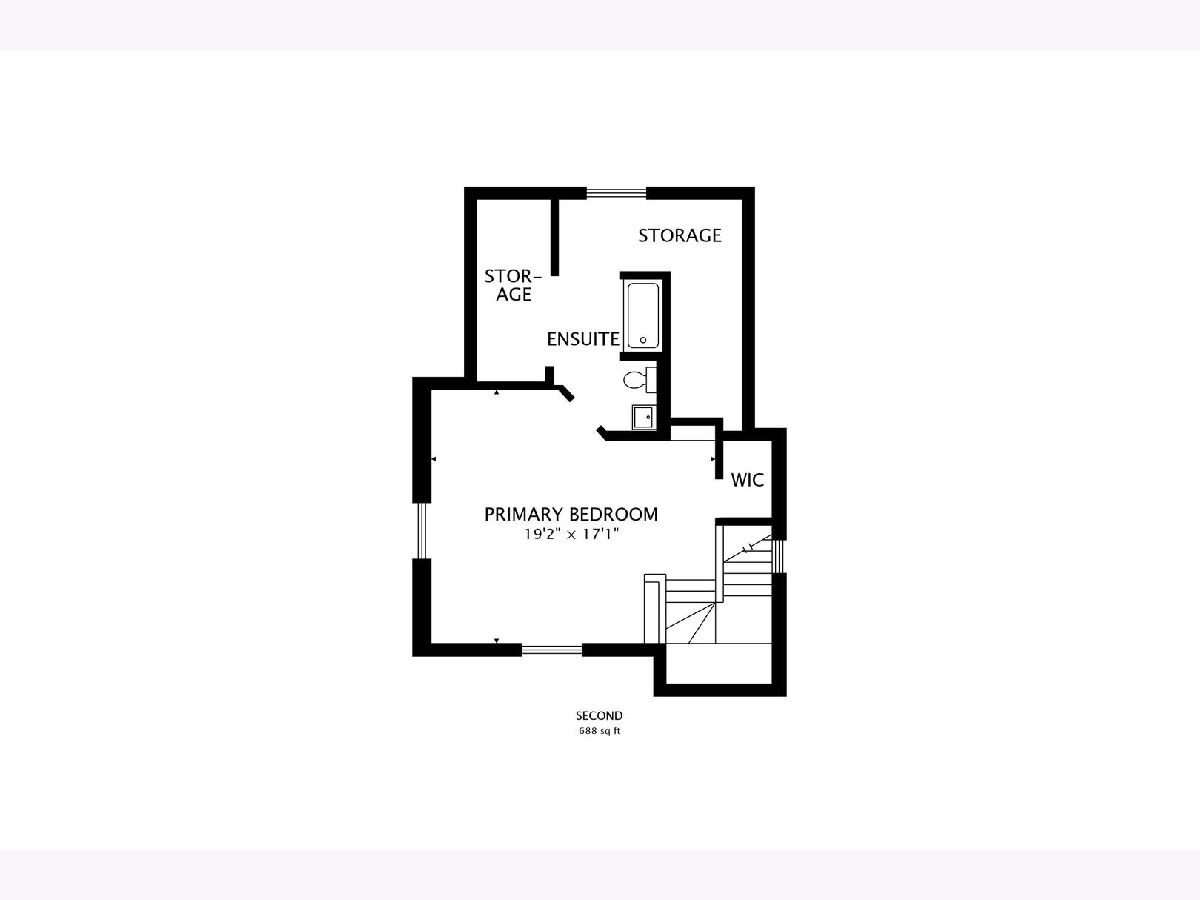
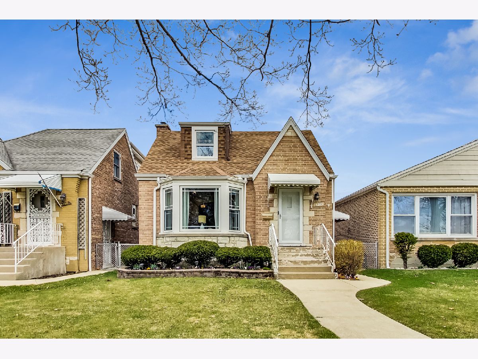
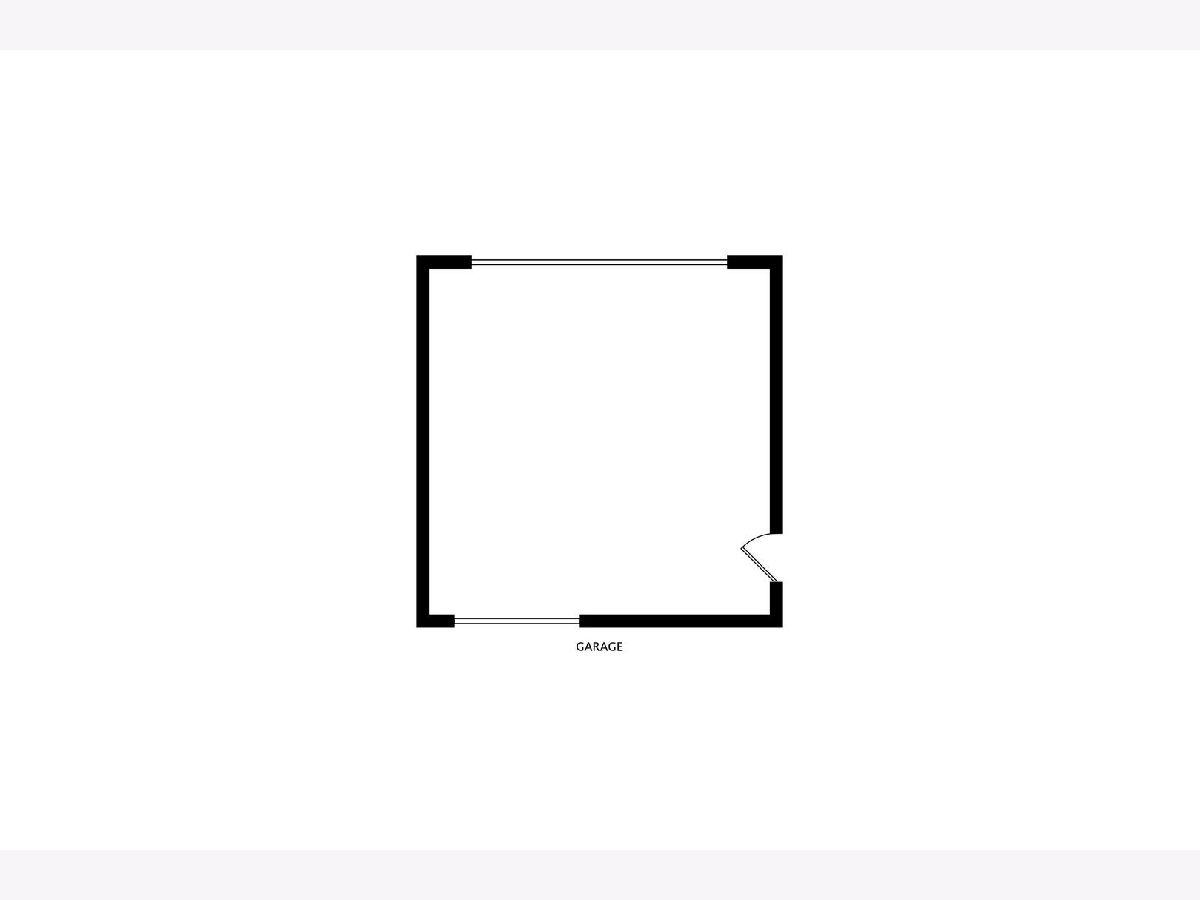
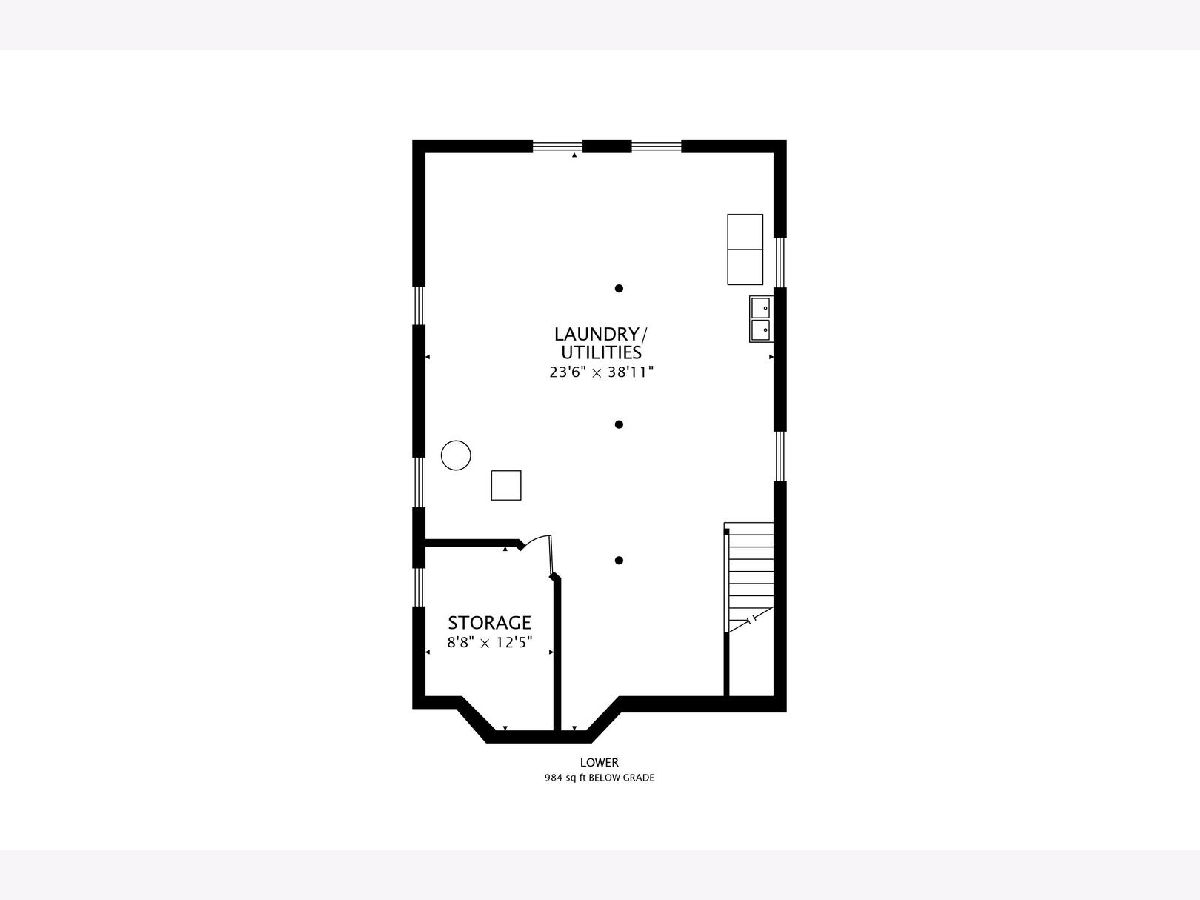
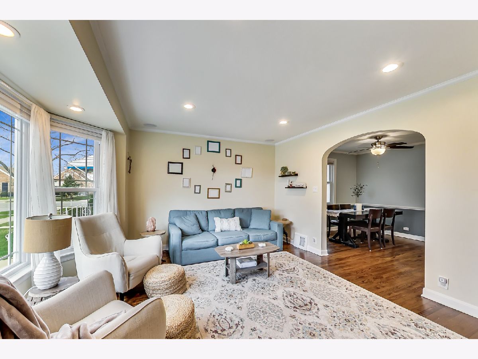
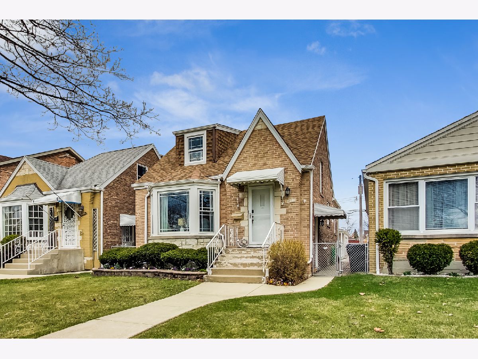
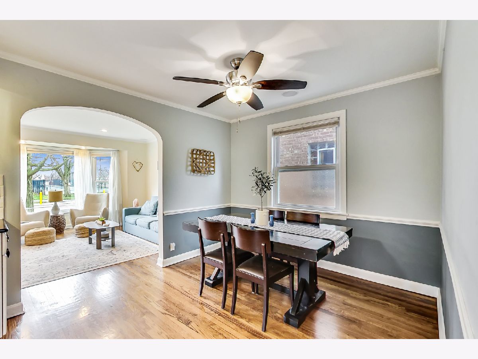
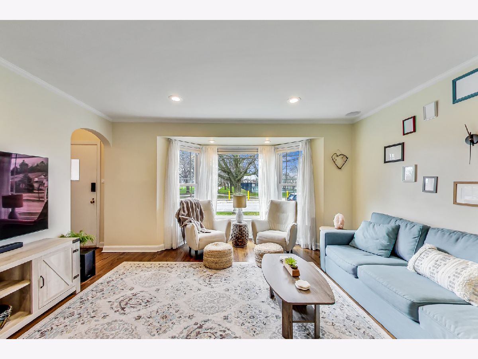
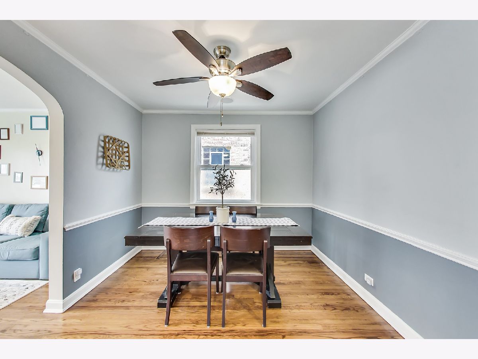
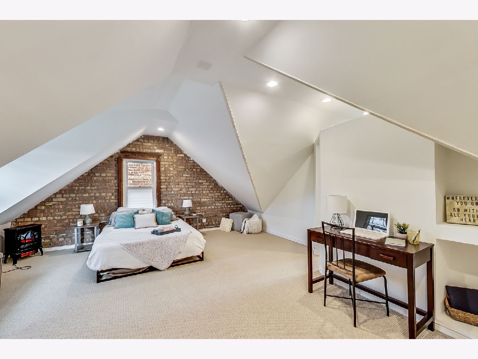
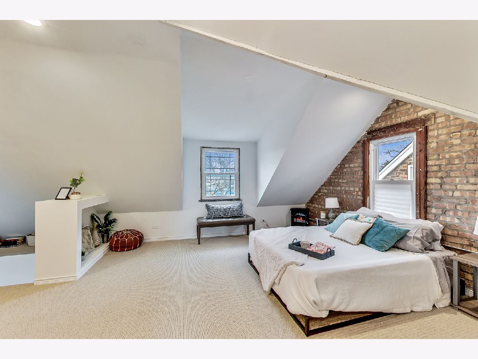
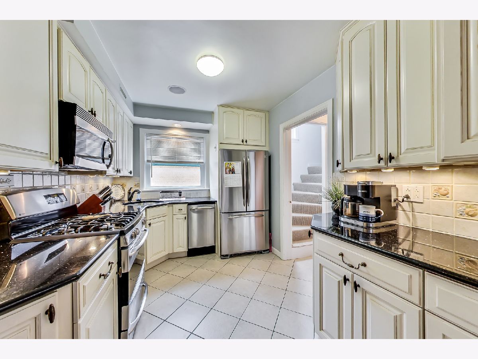
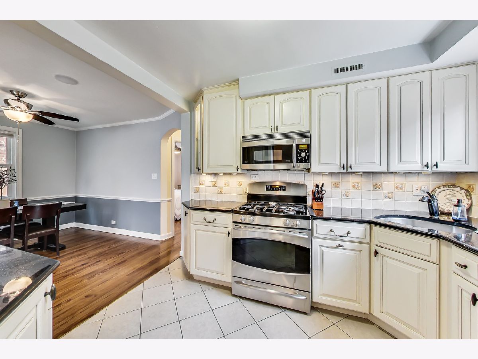
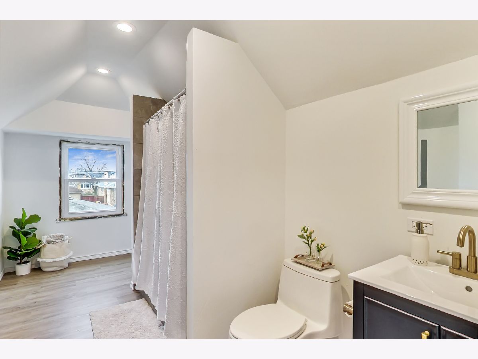
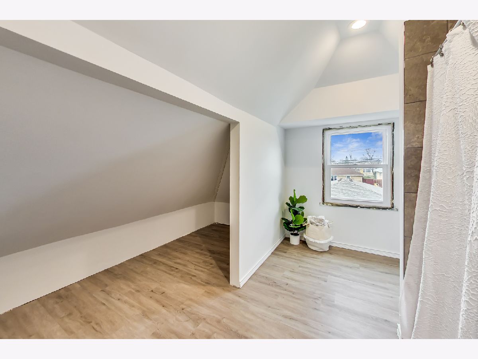
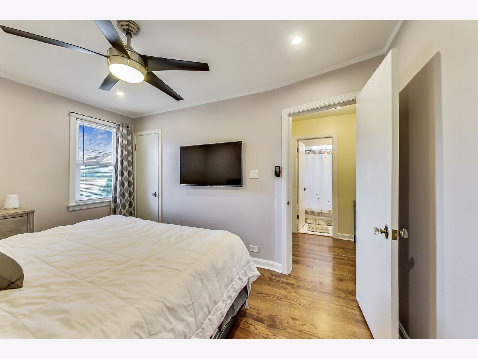
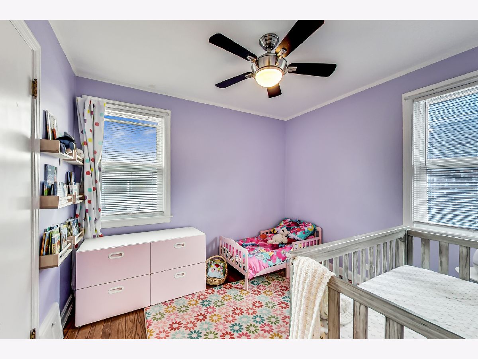
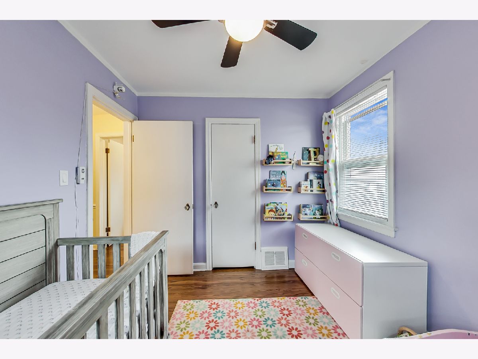
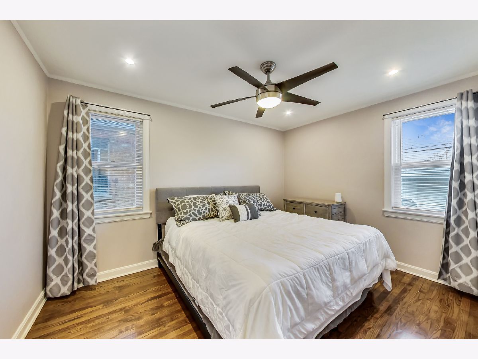
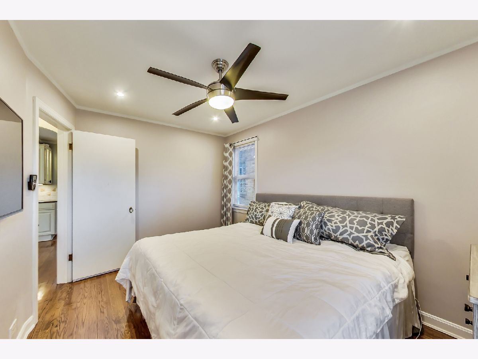
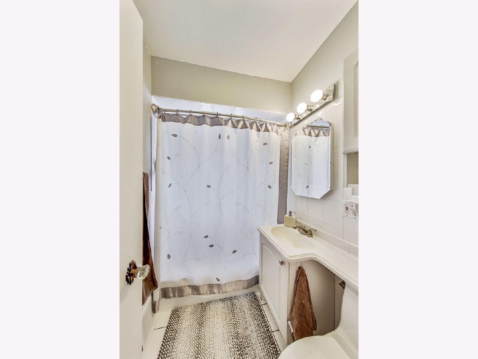
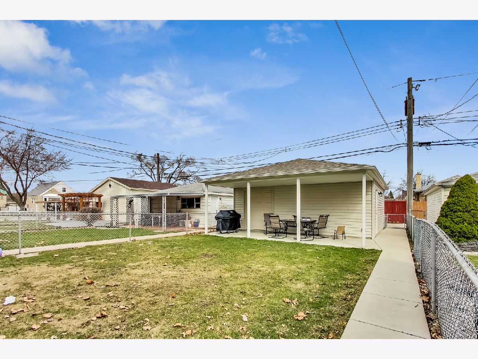
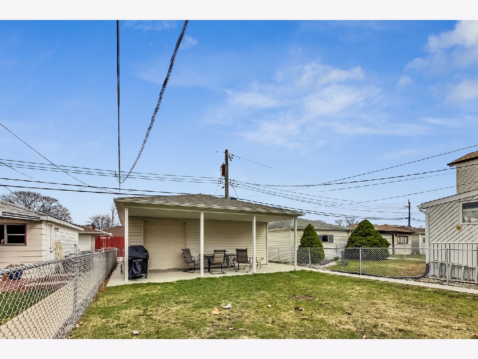
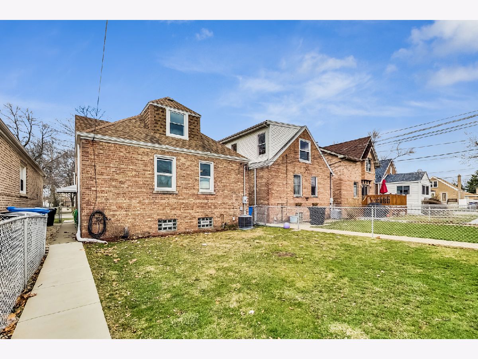
Room Specifics
Total Bedrooms: 3
Bedrooms Above Ground: 3
Bedrooms Below Ground: 0
Dimensions: —
Floor Type: Hardwood
Dimensions: —
Floor Type: Hardwood
Full Bathrooms: 2
Bathroom Amenities: —
Bathroom in Basement: 0
Rooms: Storage,Recreation Room,Workshop
Basement Description: Unfinished
Other Specifics
| 2 | |
| Concrete Perimeter | |
| Off Alley | |
| Patio, Storms/Screens | |
| — | |
| 30 X 149 | |
| — | |
| None | |
| Hardwood Floors, First Floor Bedroom, First Floor Full Bath, Built-in Features, Walk-In Closet(s) | |
| Range, Microwave, Dishwasher, Refrigerator, Washer, Dryer | |
| Not in DB | |
| Park, Pool, Tennis Court(s), Curbs, Sidewalks, Street Lights, Street Paved | |
| — | |
| — | |
| — |
Tax History
| Year | Property Taxes |
|---|---|
| 2012 | $5,298 |
| 2019 | $4,354 |
| 2021 | $5,150 |
Contact Agent
Nearby Similar Homes
Nearby Sold Comparables
Contact Agent
Listing Provided By
Dream Town Realty

