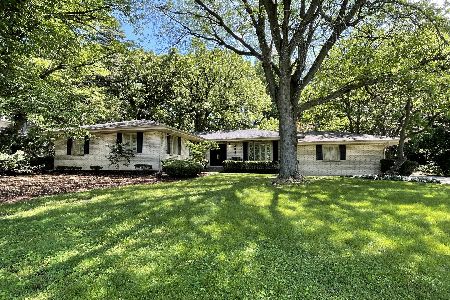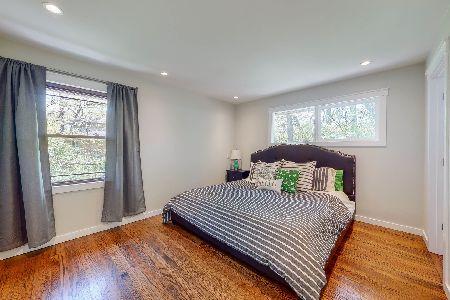6349 Pontiac Drive, Indian Head Park, Illinois 60525
$342,000
|
Sold
|
|
| Status: | Closed |
| Sqft: | 0 |
| Cost/Sqft: | — |
| Beds: | 3 |
| Baths: | 3 |
| Year Built: | 1955 |
| Property Taxes: | $5,114 |
| Days On Market: | 2285 |
| Lot Size: | 0,54 |
Description
Sprawling Brick 3BR Ranch with Full BMT on large 201X115X197X115 lot offered in "As Is" condition. Backyard is a little piece of heaven with a private forest, making you feel on vacation in the Northern Woods. Combo LR & DR has stone WB fireplace & a picture window out the back to reveal splendid patio area, pool, and wooded yard. Remodeled fabulous birch cab eat-in kitchen with built-in appliances & custom counters. Main floor has full bath with separate walk-in shower, half bath, 3 ceil fans, & attached 2 car gar. Sunny enjoyable Family /Florida room has separate gas heater & newer windows. Enjoy full finished BMT with large rec rm & 2nd FP, separate wet bar, utility/laundry area, full bath, extra 4th BR or office, & lots of storage. Pool 40X20 & roof needs repair. Pool repair estimate available. This ranch is in a very desirable area of IHP with many possibilities. Sought after LTHS district. Owner is an IL licensed real estate broker
Property Specifics
| Single Family | |
| — | |
| Ranch | |
| 1955 | |
| Full | |
| — | |
| No | |
| 0.54 |
| Cook | |
| — | |
| 0 / Not Applicable | |
| None | |
| Lake Michigan | |
| Public Sewer | |
| 10552164 | |
| 18192050240000 |
Nearby Schools
| NAME: | DISTRICT: | DISTANCE: | |
|---|---|---|---|
|
Grade School
Highlands Elementary School |
106 | — | |
|
Middle School
Highlands Middle School |
106 | Not in DB | |
|
High School
Lyons Twp High School |
204 | Not in DB | |
Property History
| DATE: | EVENT: | PRICE: | SOURCE: |
|---|---|---|---|
| 13 Jul, 2020 | Sold | $342,000 | MRED MLS |
| 12 May, 2020 | Under contract | $359,900 | MRED MLS |
| — | Last price change | $369,900 | MRED MLS |
| 18 Oct, 2019 | Listed for sale | $369,900 | MRED MLS |
Room Specifics
Total Bedrooms: 4
Bedrooms Above Ground: 3
Bedrooms Below Ground: 1
Dimensions: —
Floor Type: Carpet
Dimensions: —
Floor Type: Hardwood
Dimensions: —
Floor Type: —
Full Bathrooms: 3
Bathroom Amenities: —
Bathroom in Basement: 1
Rooms: Foyer
Basement Description: Finished
Other Specifics
| 2 | |
| — | |
| Asphalt | |
| Patio, In Ground Pool | |
| Wooded | |
| 201X115X197X115 | |
| — | |
| None | |
| Bar-Wet, First Floor Bedroom, First Floor Full Bath | |
| Range, Microwave, Dishwasher, Refrigerator, Washer, Dryer, Disposal | |
| Not in DB | |
| Pool | |
| — | |
| — | |
| Wood Burning, Gas Log |
Tax History
| Year | Property Taxes |
|---|---|
| 2020 | $5,114 |
Contact Agent
Nearby Similar Homes
Nearby Sold Comparables
Contact Agent
Listing Provided By
Realty Link, Ltd.











