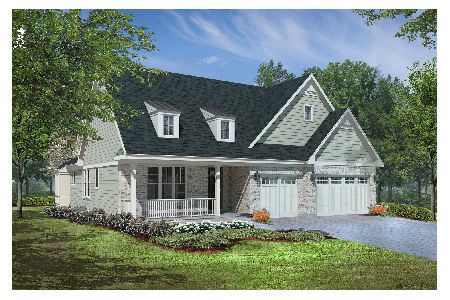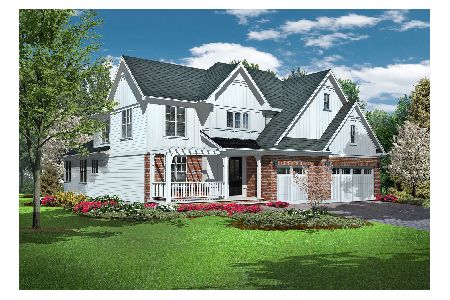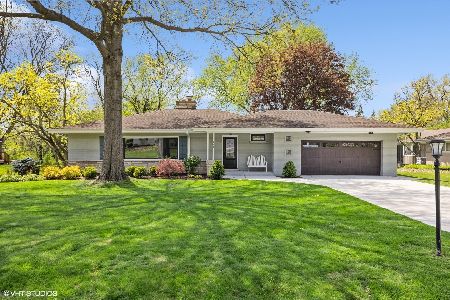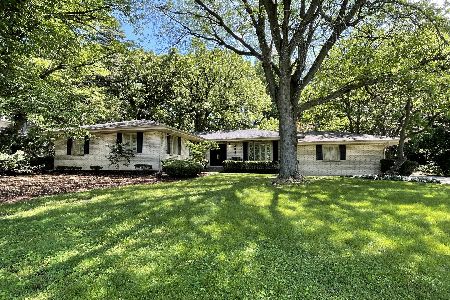6362 Pontiac Drive, Indian Head Park, Illinois 60525
$385,000
|
Sold
|
|
| Status: | Closed |
| Sqft: | 2,090 |
| Cost/Sqft: | $191 |
| Beds: | 3 |
| Baths: | 2 |
| Year Built: | 1963 |
| Property Taxes: | $8,590 |
| Days On Market: | 3608 |
| Lot Size: | 0,49 |
Description
Totally renovated brick ranch home situated on half acre lot with a beautiful park like yard. Stone patio expands the length of the home and a great space for entertaining. This home has over $60K in updates which include the following... Entire home has been rewired, new windows throughout, new doors, new duct work, new water heater and upgraded bathrooms. Kitchen renovated with maple cabinets, granite counter tops, island, pantry and stainless steel appliances. Open floor plan with see through wood burning fireplace between kitchen and living room. Dining room has sliding doors that exit to patio. Neutral colors and wood floors throughout. Separate Mud room and Laundry room. Minutes from I294. Top-rated Lyons Township High School. If you just want to move in and unpack, this is it!
Property Specifics
| Single Family | |
| — | |
| Ranch | |
| 1963 | |
| None | |
| RANCH | |
| No | |
| 0.49 |
| Cook | |
| — | |
| 0 / Not Applicable | |
| None | |
| Lake Michigan | |
| Public Sewer | |
| 09156089 | |
| 18192000190000 |
Nearby Schools
| NAME: | DISTRICT: | DISTANCE: | |
|---|---|---|---|
|
Grade School
Highlands Elementary School |
106 | — | |
|
Middle School
Highlands Middle School |
106 | Not in DB | |
|
High School
Lyons Twp High School |
204 | Not in DB | |
Property History
| DATE: | EVENT: | PRICE: | SOURCE: |
|---|---|---|---|
| 22 Feb, 2008 | Sold | $410,000 | MRED MLS |
| 29 Nov, 2007 | Under contract | $436,362 | MRED MLS |
| — | Last price change | $480,000 | MRED MLS |
| 4 Aug, 2007 | Listed for sale | $480,000 | MRED MLS |
| 3 Jun, 2016 | Sold | $385,000 | MRED MLS |
| 15 Apr, 2016 | Under contract | $399,000 | MRED MLS |
| 4 Mar, 2016 | Listed for sale | $399,000 | MRED MLS |
Room Specifics
Total Bedrooms: 3
Bedrooms Above Ground: 3
Bedrooms Below Ground: 0
Dimensions: —
Floor Type: Hardwood
Dimensions: —
Floor Type: Hardwood
Full Bathrooms: 2
Bathroom Amenities: Separate Shower,Double Sink
Bathroom in Basement: 0
Rooms: Foyer
Basement Description: Crawl
Other Specifics
| 2 | |
| Concrete Perimeter | |
| Asphalt | |
| Patio | |
| Wooded | |
| 105' X 200' | |
| Pull Down Stair | |
| Full | |
| Bar-Dry, Hardwood Floors | |
| Range, Microwave, Dishwasher, Refrigerator, Dryer, Disposal, Stainless Steel Appliance(s) | |
| Not in DB | |
| Street Lights, Street Paved | |
| — | |
| — | |
| Double Sided, Wood Burning |
Tax History
| Year | Property Taxes |
|---|---|
| 2008 | $6,264 |
| 2016 | $8,590 |
Contact Agent
Nearby Similar Homes
Nearby Sold Comparables
Contact Agent
Listing Provided By
Coldwell Banker Residential











