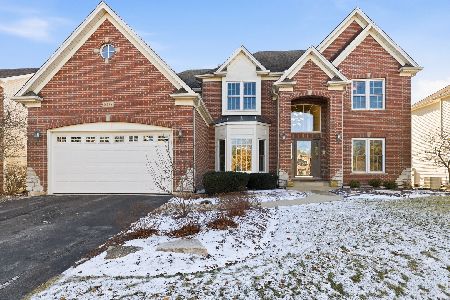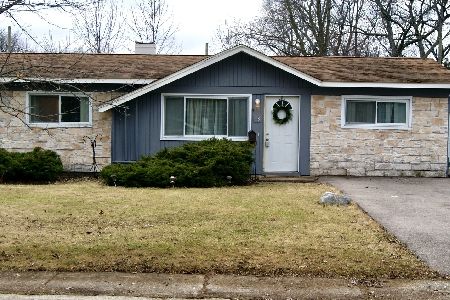635 Charolotte Lane, Oswego, Illinois 60543
$260,000
|
Sold
|
|
| Status: | Closed |
| Sqft: | 1,921 |
| Cost/Sqft: | $135 |
| Beds: | 3 |
| Baths: | 3 |
| Year Built: | 1997 |
| Property Taxes: | $6,702 |
| Days On Market: | 2864 |
| Lot Size: | 0,27 |
Description
Come enjoy wide open spaces that fit today's lifestyle! Vaulted ceilings, Brazilian Cherry hardwood floors & big windows add the open feel of this hard to find roomy ranch! Main floor features front living room, connected to dining area! In the kitchen find a huge peninsula, eating area, and built-in wall cabinets for acres of storage/pantry space! Giant family room is open to the kitchen. Master Suite includes large walk in closet & French doors to private bath that has separate tub & shower & double sinks. 2 more roomy bedrooms, main floor laundry and another full bath round out the main floor. Full basement features 2 more spacious bedrooms, another huge full bath & HUGE rec room! And, still a ton of space left over for storage, shelves ready built for your stuff! Outside find fenced yard, huge deck, fire pit area & 1 car equivalent shed. Home backs to open space, no backyard neighbors! Heated garage! 3 car concrete driveway w/ an apron to the back of the house! See it today!
Property Specifics
| Single Family | |
| — | |
| Ranch | |
| 1997 | |
| Full | |
| — | |
| No | |
| 0.27 |
| Kendall | |
| Victoria Meadows | |
| 0 / Not Applicable | |
| None | |
| Public | |
| Public Sewer | |
| 09887850 | |
| 0309202006 |
Nearby Schools
| NAME: | DISTRICT: | DISTANCE: | |
|---|---|---|---|
|
Grade School
Old Post Elementary School |
308 | — | |
|
Middle School
Thompson Junior High School |
308 | Not in DB | |
|
High School
Oswego High School |
308 | Not in DB | |
Property History
| DATE: | EVENT: | PRICE: | SOURCE: |
|---|---|---|---|
| 29 May, 2018 | Sold | $260,000 | MRED MLS |
| 19 Apr, 2018 | Under contract | $259,900 | MRED MLS |
| — | Last price change | $269,900 | MRED MLS |
| 17 Mar, 2018 | Listed for sale | $269,900 | MRED MLS |
Room Specifics
Total Bedrooms: 5
Bedrooms Above Ground: 3
Bedrooms Below Ground: 2
Dimensions: —
Floor Type: Wood Laminate
Dimensions: —
Floor Type: Wood Laminate
Dimensions: —
Floor Type: Wood Laminate
Dimensions: —
Floor Type: —
Full Bathrooms: 3
Bathroom Amenities: Separate Shower,Double Sink
Bathroom in Basement: 1
Rooms: Bedroom 5,Recreation Room
Basement Description: Partially Finished
Other Specifics
| 2 | |
| Concrete Perimeter | |
| Concrete | |
| Deck, Porch, Storms/Screens | |
| Fenced Yard | |
| 63 X 125 X 112 X 164 | |
| — | |
| Full | |
| Vaulted/Cathedral Ceilings, Hardwood Floors, First Floor Bedroom, First Floor Laundry, First Floor Full Bath | |
| — | |
| Not in DB | |
| Sidewalks, Street Lights, Street Paved | |
| — | |
| — | |
| — |
Tax History
| Year | Property Taxes |
|---|---|
| 2018 | $6,702 |
Contact Agent
Nearby Similar Homes
Nearby Sold Comparables
Contact Agent
Listing Provided By
Keller Williams Inspire








