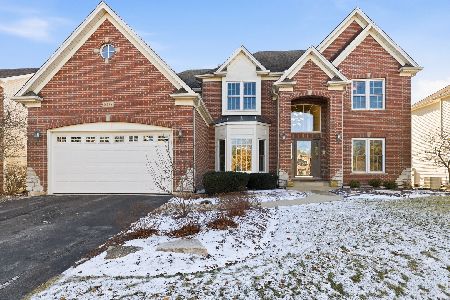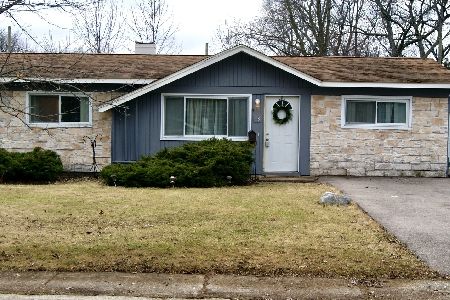637 Charolotte Lane, Oswego, Illinois 60543
$256,000
|
Sold
|
|
| Status: | Closed |
| Sqft: | 1,608 |
| Cost/Sqft: | $162 |
| Beds: | 3 |
| Baths: | 3 |
| Year Built: | 1995 |
| Property Taxes: | $6,615 |
| Days On Market: | 2380 |
| Lot Size: | 0,36 |
Description
Location! Location! Very Short Walking Distance to Both Old Post Elementary, Thompson Jr. High, Parks & Playgrounds! Immaculate Home Graciously Poised on Large, Over 1/3 Acre Lot - Mature Professional Landscaping Makes for Park Like Setting! Updates/Upgrades: Kitchen, Bathrooms, Roof/Gutters, Luxury Plank Flooring throughout Entire 1st Floor, Added USB Ports, Driveway, Sidewalks, Dishwasher, Faucets, Water Heater, Sump Pump, Garage Door Opener & More! Family Room w/Gas Log Fireplace w/Custom Mantle, Living/Dining Room, Spacious Kitchen w/Abundance of Cabinetry, Center Island Breakfast Bar & Breakfast Room Overlooking Fenced Yard! Finished Basement Recreation Room w/Cabinets, Counter Top Work Space, Storage/Utility Room & Utility/Wet Sink! Large Fenced Yard w/Expansive Concrete Patio for Outside Entertaining! Storage Shed for Lawn Equipment! Close to Shopping, Restaurants, Schools & Walking/Biking Paths! Children Attend Old Post Grade School, Thompson Jr. High & Oswego High!
Property Specifics
| Single Family | |
| — | |
| Traditional | |
| 1995 | |
| Full | |
| — | |
| No | |
| 0.36 |
| Kendall | |
| Victoria Meadows | |
| 0 / Not Applicable | |
| None | |
| Public | |
| Public Sewer | |
| 10450310 | |
| 0309202007 |
Nearby Schools
| NAME: | DISTRICT: | DISTANCE: | |
|---|---|---|---|
|
Grade School
Old Post Elementary School |
308 | — | |
|
Middle School
Thompson Junior High School |
308 | Not in DB | |
|
High School
Oswego High School |
308 | Not in DB | |
Property History
| DATE: | EVENT: | PRICE: | SOURCE: |
|---|---|---|---|
| 29 Aug, 2019 | Sold | $256,000 | MRED MLS |
| 31 Jul, 2019 | Under contract | $260,000 | MRED MLS |
| 14 Jul, 2019 | Listed for sale | $260,000 | MRED MLS |
Room Specifics
Total Bedrooms: 3
Bedrooms Above Ground: 3
Bedrooms Below Ground: 0
Dimensions: —
Floor Type: Carpet
Dimensions: —
Floor Type: Carpet
Full Bathrooms: 3
Bathroom Amenities: Separate Shower,Double Sink
Bathroom in Basement: 0
Rooms: Breakfast Room,Recreation Room,Foyer,Utility Room-Lower Level,Storage
Basement Description: Finished
Other Specifics
| 2 | |
| Concrete Perimeter | |
| Asphalt | |
| Patio, Porch, Storms/Screens | |
| Fenced Yard,Landscaped | |
| 84X47X47X147X25X163 | |
| — | |
| Full | |
| Vaulted/Cathedral Ceilings, Wood Laminate Floors, First Floor Laundry, Walk-In Closet(s) | |
| Range, Dishwasher, Refrigerator, Disposal | |
| Not in DB | |
| Tennis Courts, Sidewalks, Street Lights, Street Paved | |
| — | |
| — | |
| Gas Log |
Tax History
| Year | Property Taxes |
|---|---|
| 2019 | $6,615 |
Contact Agent
Nearby Similar Homes
Nearby Sold Comparables
Contact Agent
Listing Provided By
john greene, Realtor








