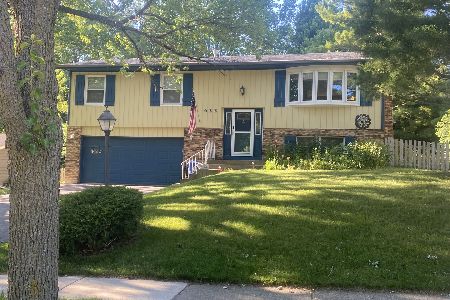635 Chelsea Drive, Algonquin, Illinois 60102
$144,000
|
Sold
|
|
| Status: | Closed |
| Sqft: | 1,170 |
| Cost/Sqft: | $125 |
| Beds: | 3 |
| Baths: | 2 |
| Year Built: | 1976 |
| Property Taxes: | $4,901 |
| Days On Market: | 4291 |
| Lot Size: | 0,23 |
Description
Raised ranch with walk-out lower level in desirable east side location. Family room with fireplace and sliders to patio. Solid structure needs TLC, updating and decorating to make it your home! Quiet location on internal street with No traffic. Cash or conventional financing Property Sold AS-IS, no survey, earnest money 2% of sale price in certified funds. Additional addendums to follow initial acceptance. Value$$
Property Specifics
| Single Family | |
| — | |
| — | |
| 1976 | |
| Partial,Walkout | |
| — | |
| No | |
| 0.23 |
| Mc Henry | |
| Alta Vista | |
| 0 / Not Applicable | |
| None | |
| Public | |
| Public Sewer | |
| 08604958 | |
| 1934453006 |
Property History
| DATE: | EVENT: | PRICE: | SOURCE: |
|---|---|---|---|
| 21 Aug, 2014 | Sold | $144,000 | MRED MLS |
| 19 May, 2014 | Under contract | $145,900 | MRED MLS |
| 5 May, 2014 | Listed for sale | $145,900 | MRED MLS |
Room Specifics
Total Bedrooms: 3
Bedrooms Above Ground: 3
Bedrooms Below Ground: 0
Dimensions: —
Floor Type: —
Dimensions: —
Floor Type: —
Full Bathrooms: 2
Bathroom Amenities: —
Bathroom in Basement: 1
Rooms: Den,Eating Area
Basement Description: Finished,Exterior Access
Other Specifics
| 2 | |
| — | |
| — | |
| — | |
| — | |
| 10400 | |
| — | |
| — | |
| — | |
| — | |
| Not in DB | |
| — | |
| — | |
| — | |
| Wood Burning |
Tax History
| Year | Property Taxes |
|---|---|
| 2014 | $4,901 |
Contact Agent
Nearby Similar Homes
Nearby Sold Comparables
Contact Agent
Listing Provided By
RE/MAX Plaza










