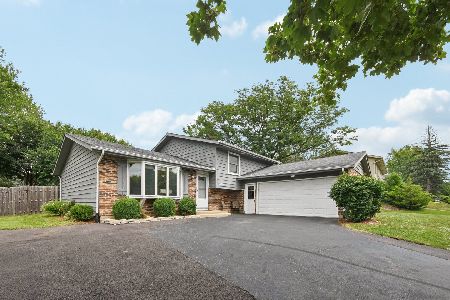630 Chelsea Drive, Algonquin, Illinois 60102
$220,000
|
Sold
|
|
| Status: | Closed |
| Sqft: | 1,746 |
| Cost/Sqft: | $123 |
| Beds: | 3 |
| Baths: | 2 |
| Year Built: | 1977 |
| Property Taxes: | $5,017 |
| Days On Market: | 3869 |
| Lot Size: | 0,25 |
Description
HUGE PRICE REDUCTION!JUST MOVE INTO THIS RENOVATED RAISED RANCH.GRANITE COUNTERS, CHERRY CUSTOM CABINETS,18" TILE & SS APPLIANCES IN KITCHEN W/LARGE EATING AREA OVERLOOKING PROF. LANDSCAPED YARD & DECK.BATHROOMS INCLD. TILE SURROUND, NEW SINK,FAUCETS, & COUNTERS.HARDWOOD FLOORING & CROWN MOLDING ON MAIN LEVEL & STAIRS .LOWER LEVEL OFFERS COZY GAS FIREPLACE,B/I SHELVING.NEW FURNACE,ROOF,WINDOWS,COPPER PLUMBING.WALK TO SCHOOLS,POOL,PARK,TENNIS COURTS & LIBRARY.GARAGE HEATER.MOTIVATED SELLERS!
Property Specifics
| Single Family | |
| — | |
| Bi-Level | |
| 1977 | |
| Partial,Walkout | |
| — | |
| No | |
| 0.25 |
| Mc Henry | |
| Alta Vista | |
| 0 / Not Applicable | |
| None | |
| Public | |
| Public Sewer | |
| 08969942 | |
| 1934452010 |
Nearby Schools
| NAME: | DISTRICT: | DISTANCE: | |
|---|---|---|---|
|
Grade School
Eastview Elementary School |
300 | — | |
|
Middle School
Algonquin Middle School |
300 | Not in DB | |
|
High School
Dundee-crown High School |
300 | Not in DB | |
Property History
| DATE: | EVENT: | PRICE: | SOURCE: |
|---|---|---|---|
| 14 May, 2007 | Sold | $233,000 | MRED MLS |
| 21 Apr, 2007 | Under contract | $241,900 | MRED MLS |
| — | Last price change | $244,000 | MRED MLS |
| 6 Feb, 2007 | Listed for sale | $244,000 | MRED MLS |
| 23 Oct, 2015 | Sold | $220,000 | MRED MLS |
| 22 Sep, 2015 | Under contract | $215,000 | MRED MLS |
| — | Last price change | $225,000 | MRED MLS |
| 1 Jul, 2015 | Listed for sale | $225,000 | MRED MLS |
Room Specifics
Total Bedrooms: 3
Bedrooms Above Ground: 3
Bedrooms Below Ground: 0
Dimensions: —
Floor Type: Carpet
Dimensions: —
Floor Type: Carpet
Full Bathrooms: 2
Bathroom Amenities: Double Sink
Bathroom in Basement: 1
Rooms: Eating Area
Basement Description: Finished,Exterior Access
Other Specifics
| 2 | |
| Concrete Perimeter | |
| Asphalt | |
| Deck, Patio | |
| Fenced Yard,Landscaped | |
| 80X120 | |
| Pull Down Stair,Unfinished | |
| Full | |
| Hardwood Floors, Wood Laminate Floors | |
| Range, Microwave, Dishwasher, Refrigerator, Washer, Dryer, Disposal, Stainless Steel Appliance(s) | |
| Not in DB | |
| Pool, Sidewalks, Street Lights, Street Paved | |
| — | |
| — | |
| Attached Fireplace Doors/Screen, Gas Log |
Tax History
| Year | Property Taxes |
|---|---|
| 2007 | $4,107 |
| 2015 | $5,017 |
Contact Agent
Nearby Similar Homes
Nearby Sold Comparables
Contact Agent
Listing Provided By
Coldwell Banker The Real Estate Group











