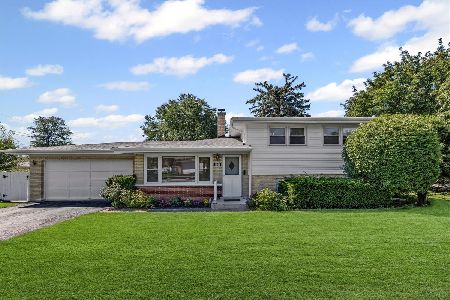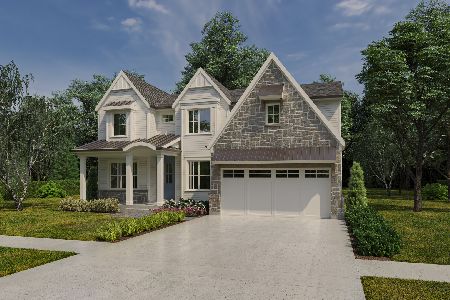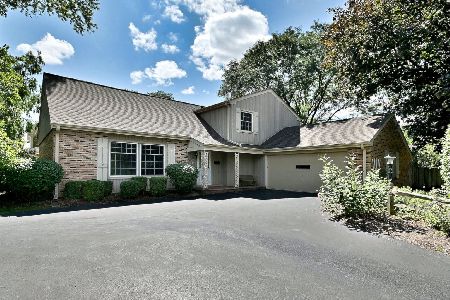635 Dryden Avenue, Arlington Heights, Illinois 60004
$460,000
|
Sold
|
|
| Status: | Closed |
| Sqft: | 2,819 |
| Cost/Sqft: | $177 |
| Beds: | 4 |
| Baths: | 3 |
| Year Built: | 1986 |
| Property Taxes: | $15,440 |
| Days On Market: | 2747 |
| Lot Size: | 0,30 |
Description
Classic Carriage Walk colonial located within steps of popular St. Viator High School; H.S. Dist. 214, Prospect; and Elem. Dist. 25, Olive-Mary Stitt and South Middle. The entire home has just been freshly painted and is ready for your arrival. Large kitchen offers scads of cabinets, granite counter tops and a spacious eating area overlooking private backyard. Speaking of the yard, it is an absolute park-like setting that backs to the private St. Viator property. Gorgeous gazebo with electricity and fan, ideal for warm evenings. Also, a sprawling composite deck is a wonderful asset for those who do not like to stain or paint. Many high ticket items are newer. There is a newer roof, furnace, air conditioning unit and Anderson windows. First floor laundry/mud room provides convenient access to side load garage and to the side yard. All bedrooms are ample with the master suite having soaking tub, walk-in shower and a huge closet area. Full finished basement, great for kids!!
Property Specifics
| Single Family | |
| — | |
| Colonial | |
| 1986 | |
| Partial | |
| — | |
| No | |
| 0.3 |
| Cook | |
| — | |
| 0 / Not Applicable | |
| None | |
| Lake Michigan | |
| Public Sewer | |
| 09955260 | |
| 03292140070000 |
Nearby Schools
| NAME: | DISTRICT: | DISTANCE: | |
|---|---|---|---|
|
Grade School
Olive-mary Stitt School |
25 | — | |
|
Middle School
South Middle School |
25 | Not in DB | |
|
High School
Prospect High School |
214 | Not in DB | |
Property History
| DATE: | EVENT: | PRICE: | SOURCE: |
|---|---|---|---|
| 20 Jul, 2018 | Sold | $460,000 | MRED MLS |
| 4 Jun, 2018 | Under contract | $499,900 | MRED MLS |
| 18 May, 2018 | Listed for sale | $499,900 | MRED MLS |
Room Specifics
Total Bedrooms: 4
Bedrooms Above Ground: 4
Bedrooms Below Ground: 0
Dimensions: —
Floor Type: Carpet
Dimensions: —
Floor Type: Carpet
Dimensions: —
Floor Type: Carpet
Full Bathrooms: 3
Bathroom Amenities: —
Bathroom in Basement: 0
Rooms: Breakfast Room,Recreation Room,Foyer
Basement Description: Partially Finished
Other Specifics
| 2.1 | |
| — | |
| — | |
| — | |
| — | |
| 100 X 137 | |
| — | |
| Full | |
| — | |
| Range, Microwave, Dishwasher, Refrigerator, Washer, Dryer, Disposal, Stainless Steel Appliance(s) | |
| Not in DB | |
| — | |
| — | |
| — | |
| — |
Tax History
| Year | Property Taxes |
|---|---|
| 2018 | $15,440 |
Contact Agent
Nearby Similar Homes
Nearby Sold Comparables
Contact Agent
Listing Provided By
RE/MAX Suburban








