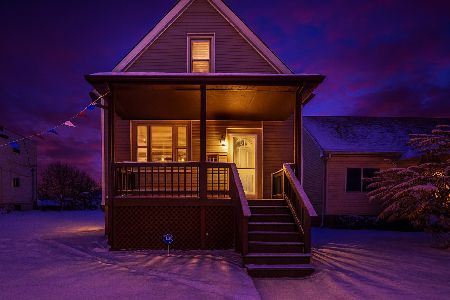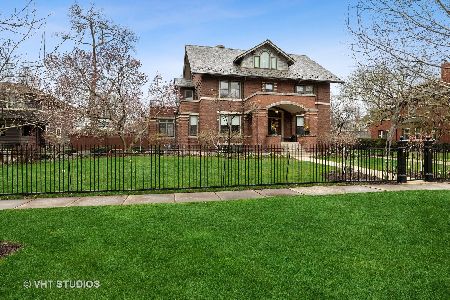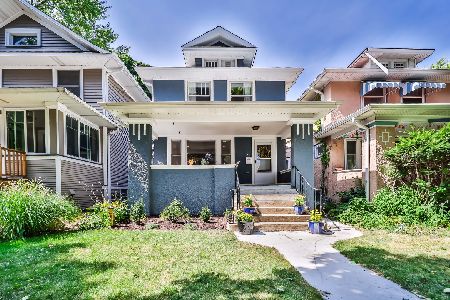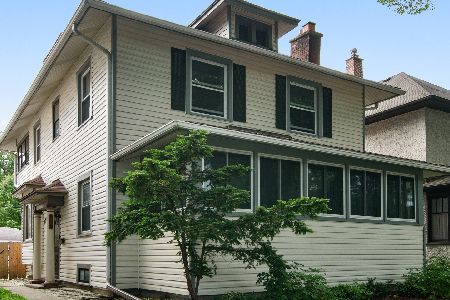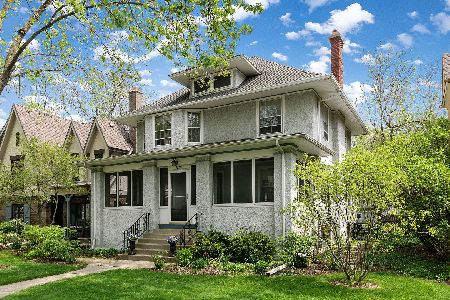635 East Avenue, Oak Park, Illinois 60304
$640,000
|
Sold
|
|
| Status: | Closed |
| Sqft: | 2,023 |
| Cost/Sqft: | $321 |
| Beds: | 4 |
| Baths: | 3 |
| Year Built: | 1903 |
| Property Taxes: | $13,411 |
| Days On Market: | 1591 |
| Lot Size: | 0,10 |
Description
Beautifully renovated Oak Park 4 bedroom, 3 bathroom farmhouse featuring award-winning kitchen and stunning design choices. This home blends modern and charm with many upgrades including wood Pella and Marvin windows throughout most of the house. The inviting front porch opens to large living room. Curved, wide archway separates formal dining room and first floor office which can dual as bedroom or family room. Each level includes gorgeous completely redone bathrooms with classic finishes. The custom reconfigured eat-in kitchen is one for the books. Equipped with soft-close cabinetry, timeless marble quartzite countertops, and breakfast nook with built in bench. Notice the custom built pocket door on way upstairs. Second floor features three spacious bedrooms with maximized storage space wherever possible. The finished, dry basement offers additional living space and another beautifully redone full bathroom. Laundry room is a great size with storage area and access to outside. Off the kitchen is a deck out to a private and well-maintained backyard with brick pavers, a patio area, and storage shed that matches the exterior of the home. Don't forget the new 2-car garage. No detail has been spared in this home - nothing to do but move your furniture in!
Property Specifics
| Single Family | |
| — | |
| — | |
| 1903 | |
| Full | |
| — | |
| No | |
| 0.1 |
| Cook | |
| — | |
| — / Not Applicable | |
| None | |
| Lake Michigan | |
| Public Sewer | |
| 11231675 | |
| 16182110330000 |
Nearby Schools
| NAME: | DISTRICT: | DISTANCE: | |
|---|---|---|---|
|
Grade School
Longfellow Elementary School |
97 | — | |
|
Middle School
Percy Julian Middle School |
97 | Not in DB | |
|
High School
Oak Park & River Forest High Sch |
200 | Not in DB | |
Property History
| DATE: | EVENT: | PRICE: | SOURCE: |
|---|---|---|---|
| 26 Apr, 2013 | Sold | $359,900 | MRED MLS |
| 7 Mar, 2013 | Under contract | $359,900 | MRED MLS |
| 4 Mar, 2013 | Listed for sale | $359,900 | MRED MLS |
| 12 Nov, 2021 | Sold | $640,000 | MRED MLS |
| 13 Oct, 2021 | Under contract | $649,900 | MRED MLS |
| 28 Sep, 2021 | Listed for sale | $649,900 | MRED MLS |
| 20 Jun, 2024 | Sold | $787,000 | MRED MLS |
| 16 May, 2024 | Under contract | $699,900 | MRED MLS |
| 6 May, 2024 | Listed for sale | $699,900 | MRED MLS |
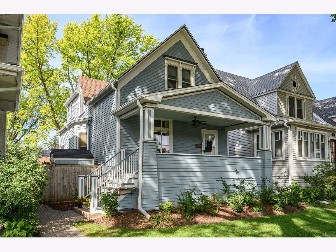
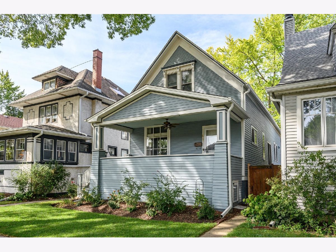
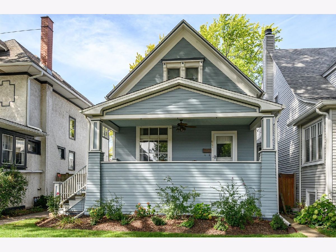
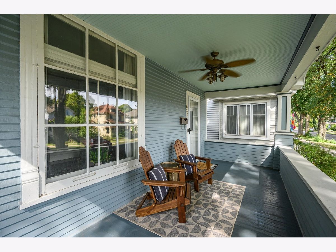
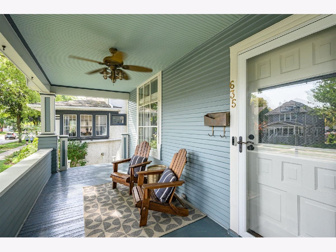
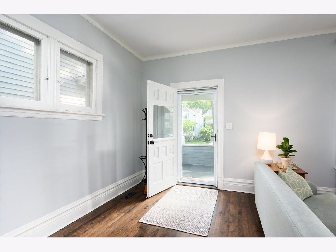
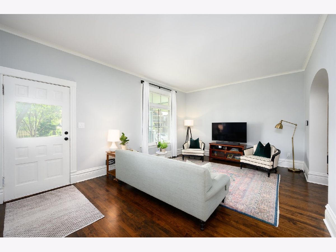
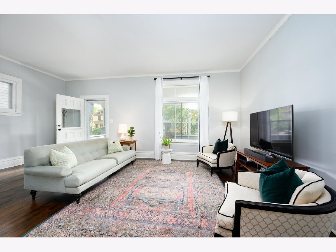
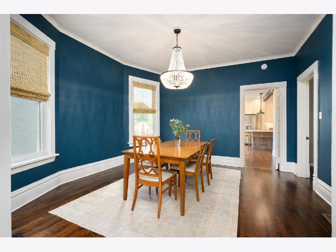
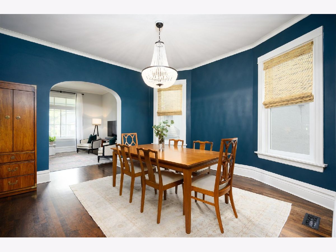
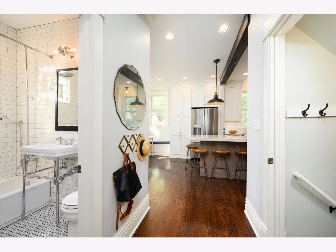
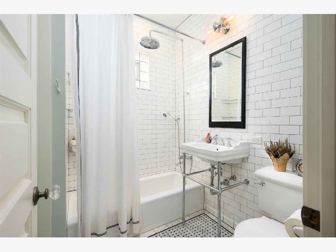
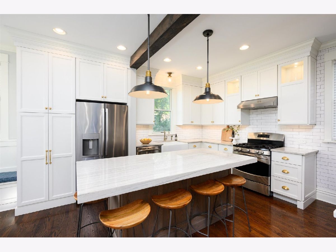
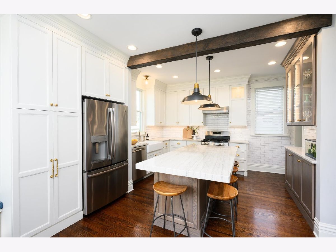
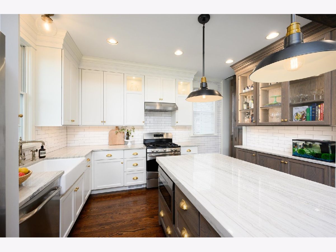
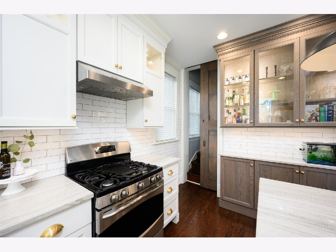
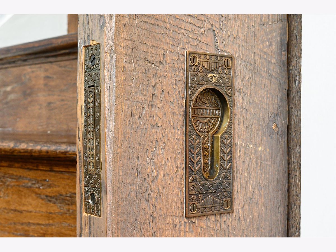
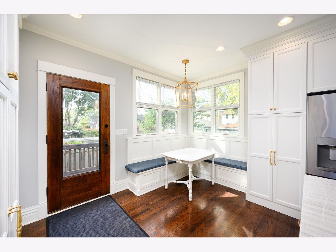
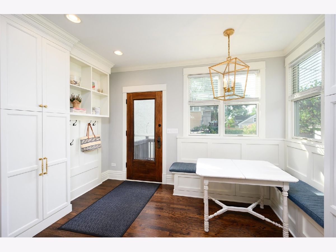
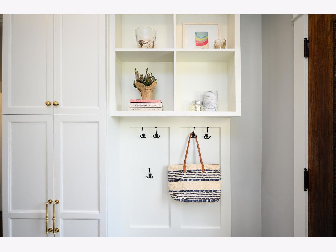
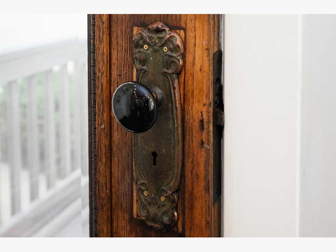
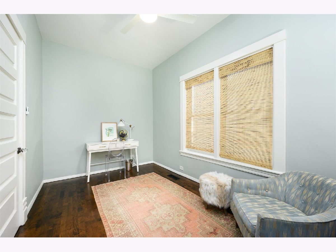
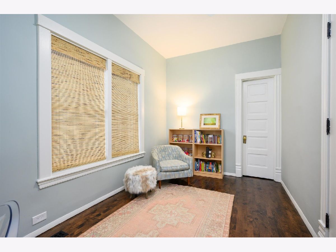
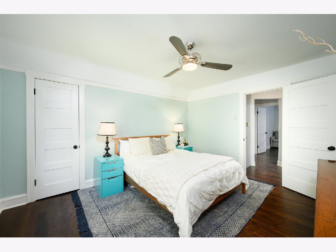
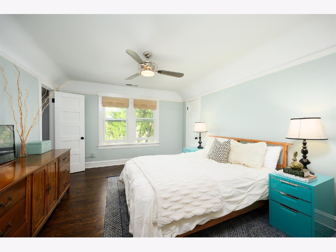
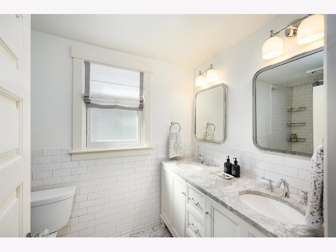
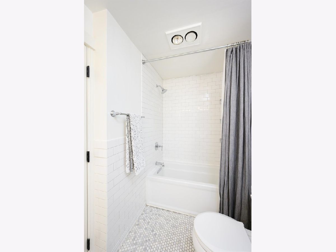
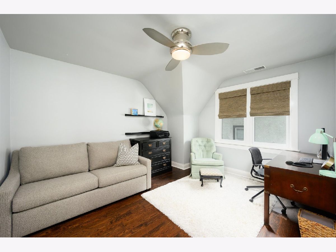
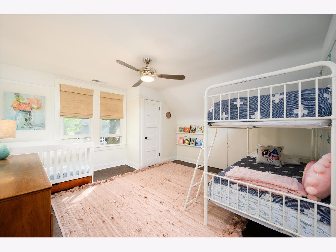
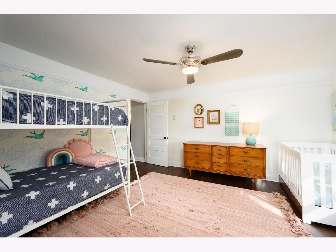
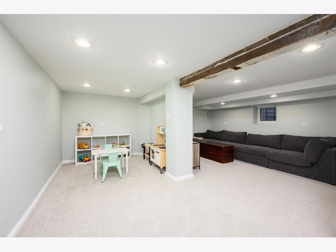
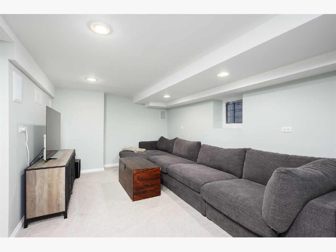
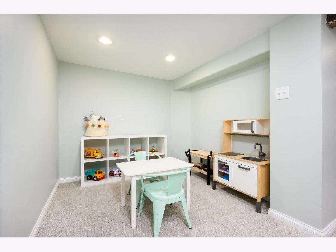
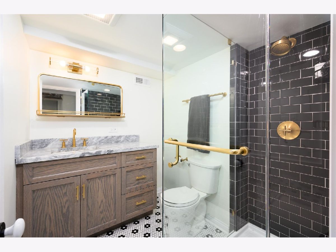
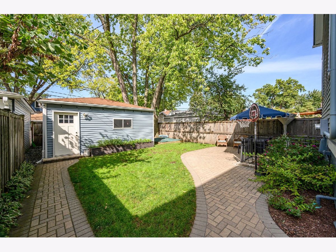
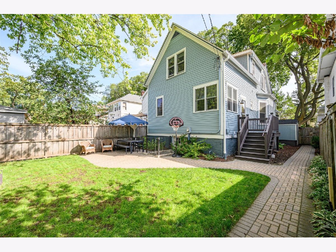
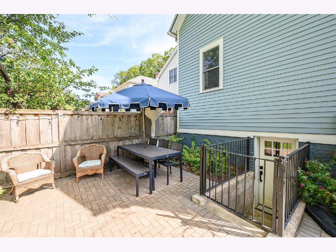
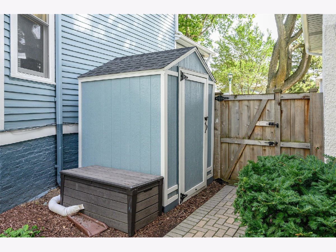
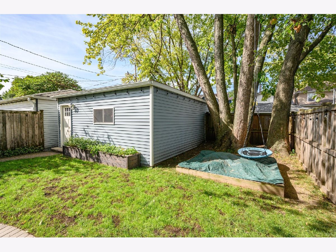
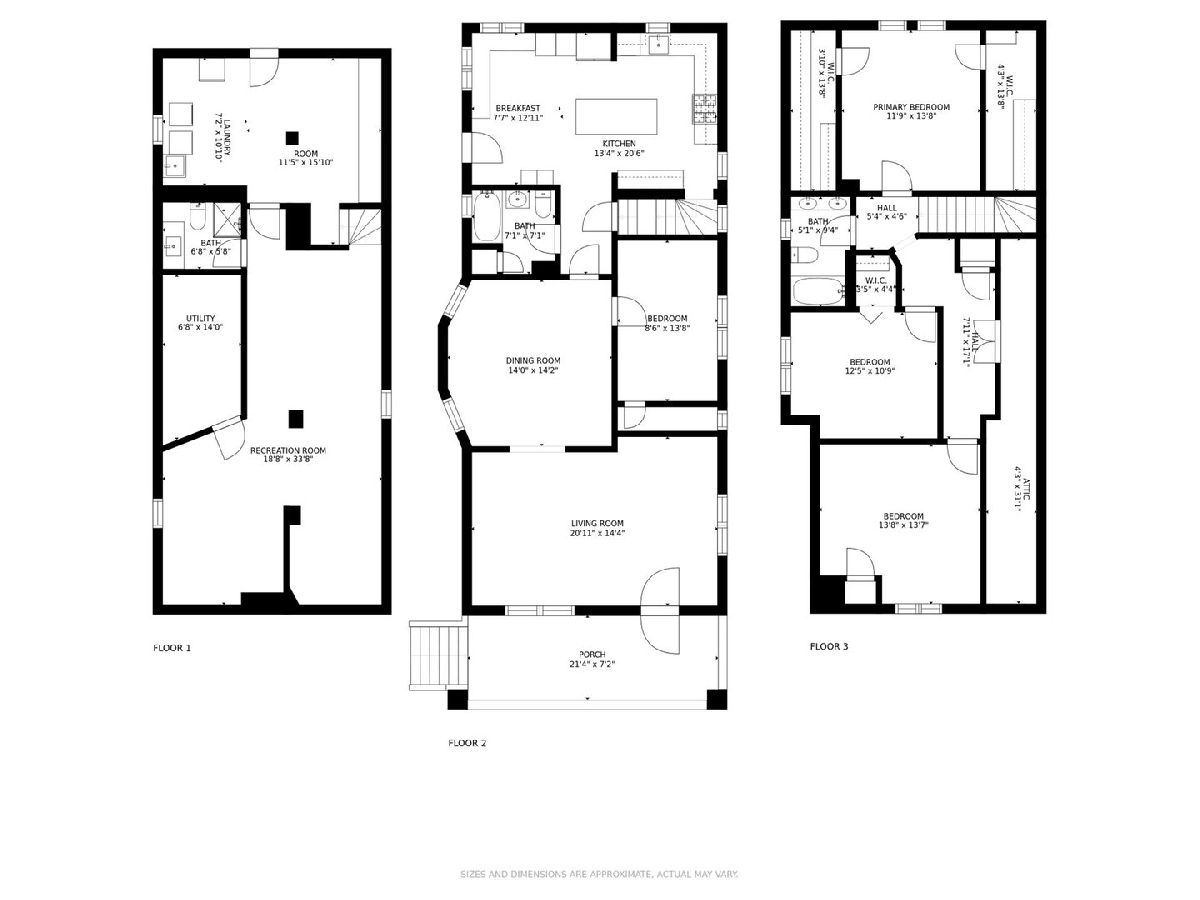
Room Specifics
Total Bedrooms: 4
Bedrooms Above Ground: 4
Bedrooms Below Ground: 0
Dimensions: —
Floor Type: Hardwood
Dimensions: —
Floor Type: Hardwood
Dimensions: —
Floor Type: Hardwood
Full Bathrooms: 3
Bathroom Amenities: —
Bathroom in Basement: 1
Rooms: Eating Area
Basement Description: Finished
Other Specifics
| 2 | |
| — | |
| — | |
| — | |
| — | |
| 34 X 125 | |
| — | |
| None | |
| — | |
| Range, Microwave, Dishwasher, Refrigerator, Disposal, Stainless Steel Appliance(s) | |
| Not in DB | |
| — | |
| — | |
| — | |
| — |
Tax History
| Year | Property Taxes |
|---|---|
| 2013 | $8,426 |
| 2021 | $13,411 |
| 2024 | $13,662 |
Contact Agent
Nearby Similar Homes
Nearby Sold Comparables
Contact Agent
Listing Provided By
Berkshire Hathaway HomeServices Chicago




