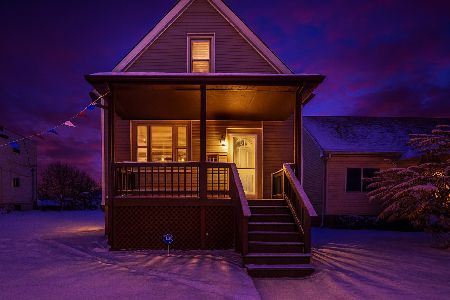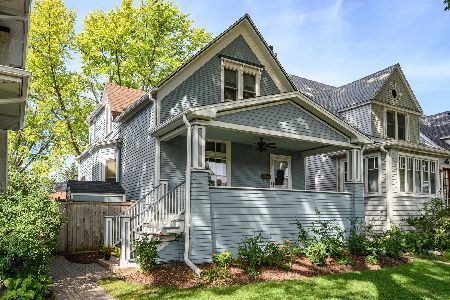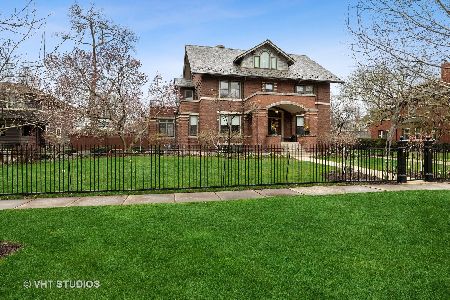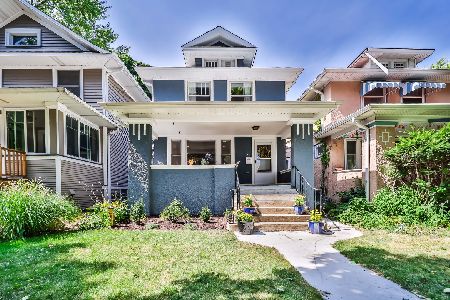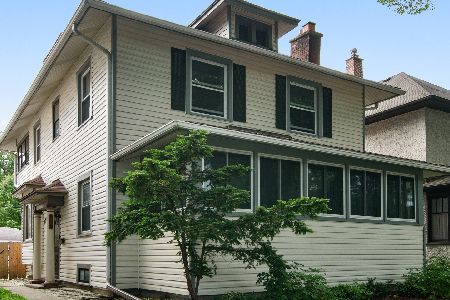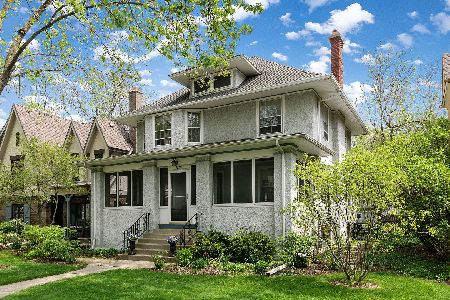637 East Avenue, Oak Park, Illinois 60304
$625,000
|
Sold
|
|
| Status: | Closed |
| Sqft: | 2,118 |
| Cost/Sqft: | $283 |
| Beds: | 4 |
| Baths: | 3 |
| Year Built: | 1914 |
| Property Taxes: | $13,348 |
| Days On Market: | 1449 |
| Lot Size: | 0,14 |
Description
***Offer accepted*** Space abounds in this perfectly situated, central Oak Park home. From the 50 foot wide lot, to the home itself, there is plenty of room to spread out. Hardwood floors and incredible natural light greet you as you enter the central foyer. Enjoy the perfect blend of vintage features and modern amenities throughout, from the beautiful original trim, coffered ceilings, stained glass and hardwoods, to the chef's eat-in kitchen, storage solutions throughout and central a/c! The thoughtfully designed kitchen is spacious with abundant counterspace, 42 inch cabinets, bar-top, pantry & coat closet, and room for a large table. The kitchen overlooks the oversized double lot which offers a deck, patio with pergola, in-ground basketball hoop, blackberry bushes, lilac bush and sunflowers, a gardening area, plenty of green space and a 2.5 car garage. The large living and dining room features a decorative fireplace with built-in bookshelves, crown molding, and stained glass. A front tandem room offers even more room for play, reading, music, or a first floor office and provides built-in storage as well as 3 exposures of windows, bringing natural light into the space. Beautiful built-in cabinets and drawers are featured in the 2nd floor hallway. Three spacious bedrooms with a large walk in closet off of the master, a tandem office/playroom and a full, light and bright bath complete the 2nd level. The third floor offers options as a full master suite, complete with space for a king bed, sitting area, closet and full bath. This space can also be used as a guest suite or live-in nanny arrangement. The basement has space for a playroom, 2nd fridge/pantry storage area, laundry, workbench, and offers plenty of shelving for storage that will stay with the house. 200 amp electric was upgraded when previous owners remodeled the kitchen. Walk to schools, Rehm Park & Pool, grocery, cafes and public transportation!
Property Specifics
| Single Family | |
| — | |
| — | |
| 1914 | |
| — | |
| — | |
| No | |
| 0.14 |
| Cook | |
| — | |
| 0 / Not Applicable | |
| — | |
| — | |
| — | |
| 11323249 | |
| 16182110340000 |
Nearby Schools
| NAME: | DISTRICT: | DISTANCE: | |
|---|---|---|---|
|
Grade School
Longfellow Elementary School |
97 | — | |
|
Middle School
Percy Julian Middle School |
97 | Not in DB | |
|
High School
Oak Park & River Forest High Sch |
200 | Not in DB | |
Property History
| DATE: | EVENT: | PRICE: | SOURCE: |
|---|---|---|---|
| 9 Apr, 2009 | Sold | $515,000 | MRED MLS |
| 10 Mar, 2009 | Under contract | $545,000 | MRED MLS |
| — | Last price change | $559,000 | MRED MLS |
| 23 Oct, 2008 | Listed for sale | $579,000 | MRED MLS |
| 17 May, 2019 | Sold | $537,000 | MRED MLS |
| 1 Apr, 2019 | Under contract | $549,000 | MRED MLS |
| — | Last price change | $569,000 | MRED MLS |
| 6 Feb, 2019 | Listed for sale | $569,000 | MRED MLS |
| 11 Apr, 2022 | Sold | $625,000 | MRED MLS |
| 19 Feb, 2022 | Under contract | $599,900 | MRED MLS |
| 17 Feb, 2022 | Listed for sale | $599,900 | MRED MLS |
| 25 Jun, 2025 | Listed for sale | $0 | MRED MLS |
















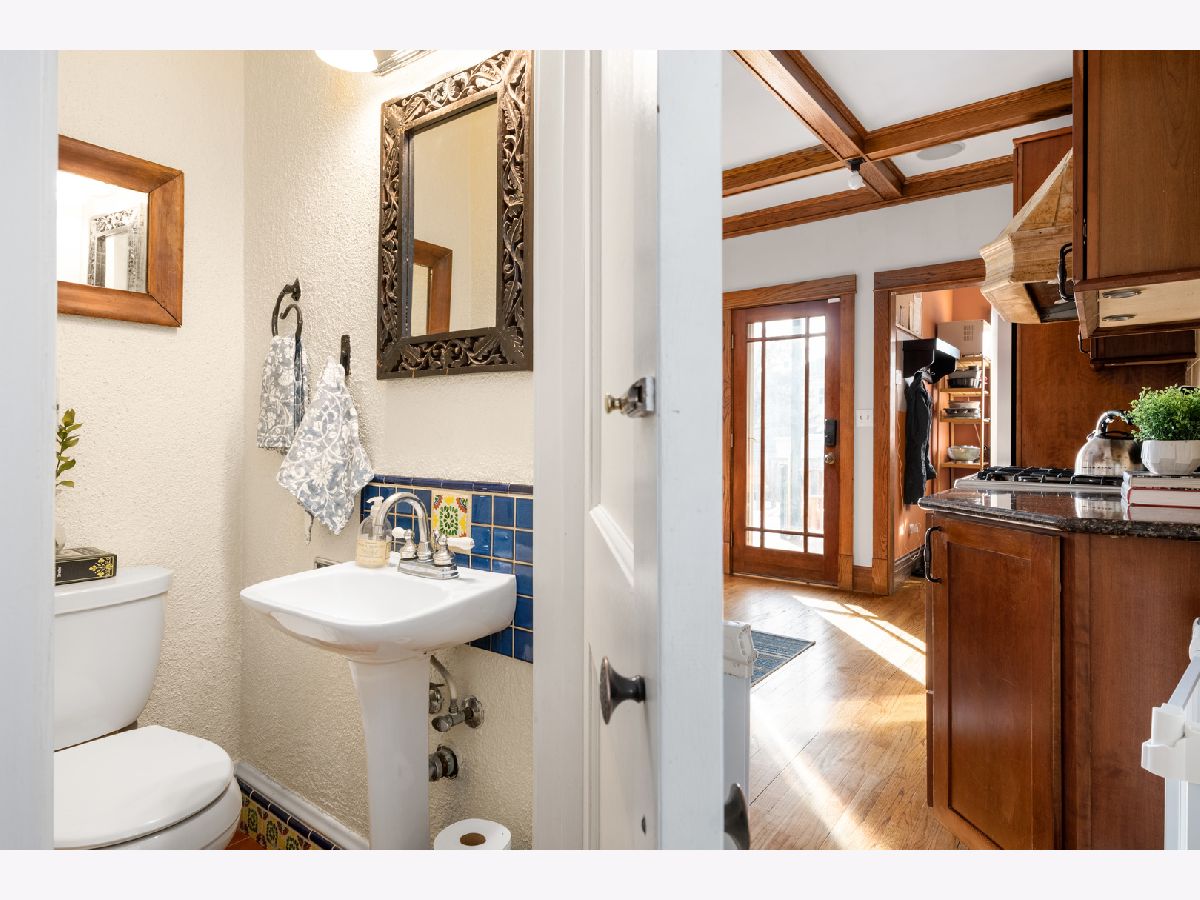


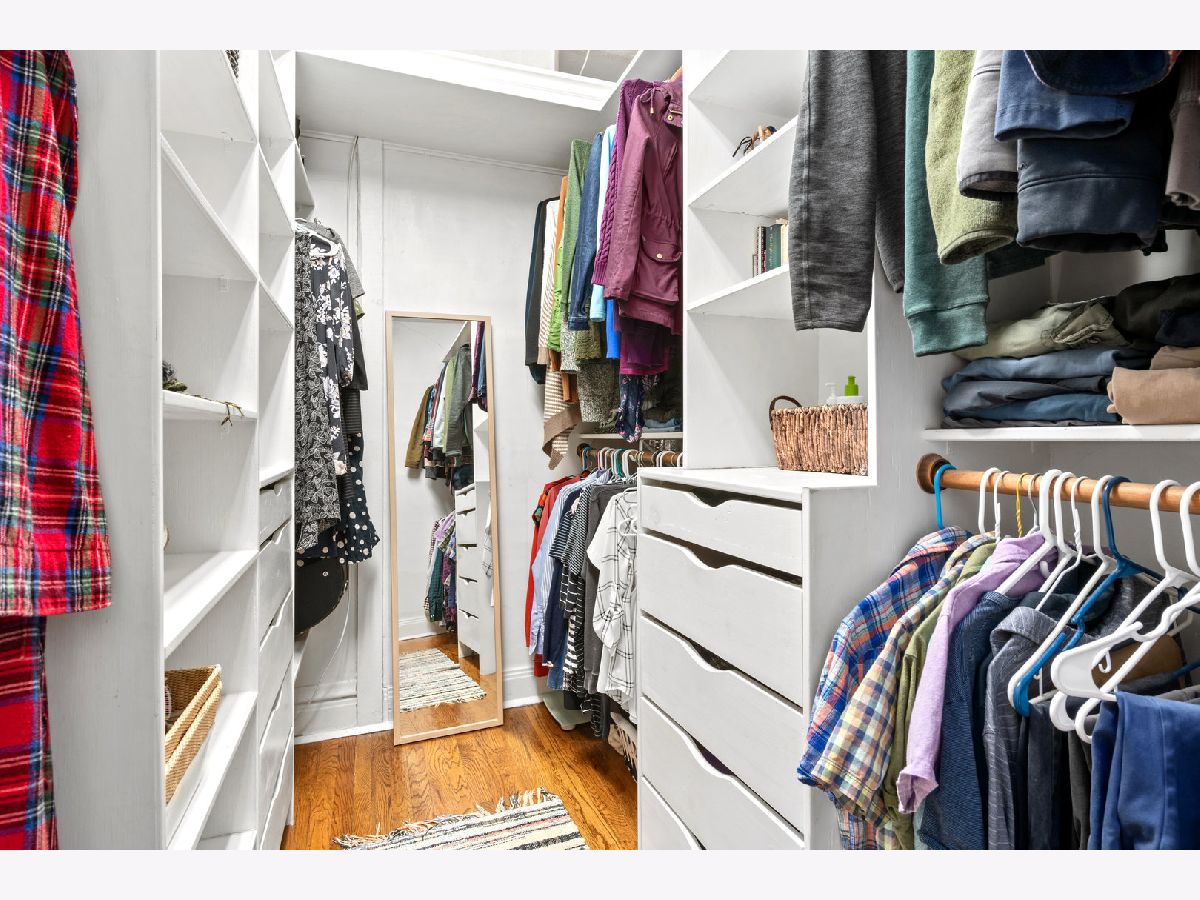
























Room Specifics
Total Bedrooms: 4
Bedrooms Above Ground: 4
Bedrooms Below Ground: 0
Dimensions: —
Floor Type: —
Dimensions: —
Floor Type: —
Dimensions: —
Floor Type: —
Full Bathrooms: 3
Bathroom Amenities: Separate Shower
Bathroom in Basement: 0
Rooms: —
Basement Description: Partially Finished
Other Specifics
| 2 | |
| — | |
| — | |
| — | |
| — | |
| 125X50 | |
| Finished | |
| — | |
| — | |
| — | |
| Not in DB | |
| — | |
| — | |
| — | |
| — |
Tax History
| Year | Property Taxes |
|---|---|
| 2009 | $11,589 |
| 2019 | $14,836 |
| 2022 | $13,348 |
Contact Agent
Nearby Similar Homes
Nearby Sold Comparables
Contact Agent
Listing Provided By
Berkshire Hathaway HomeServices Chicago




