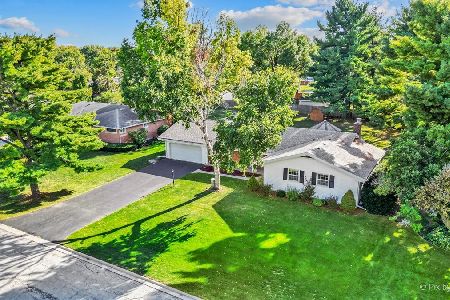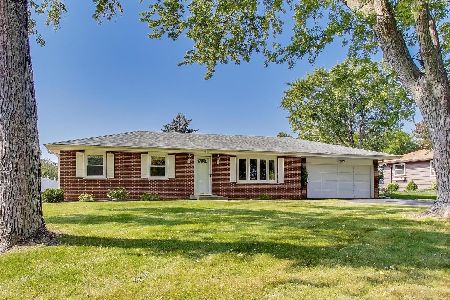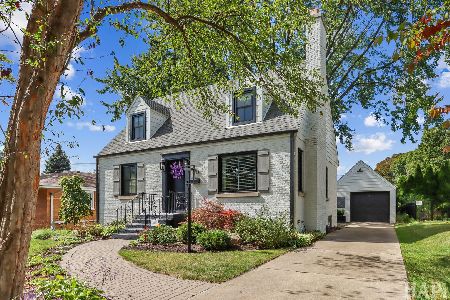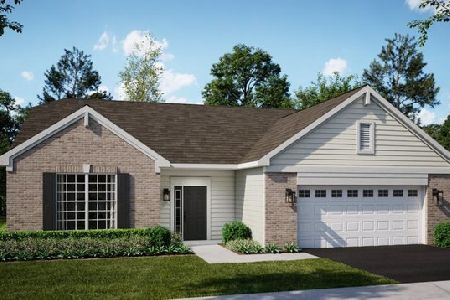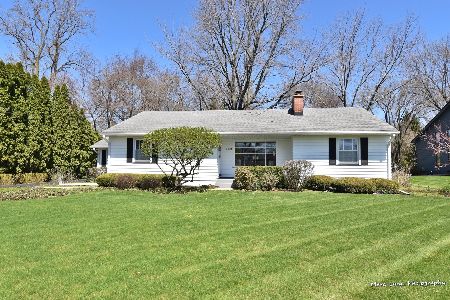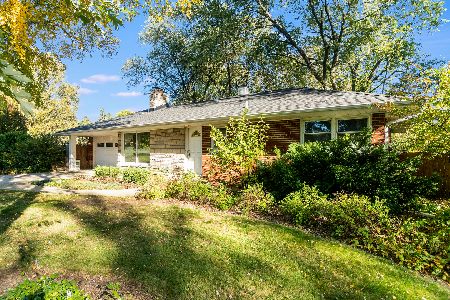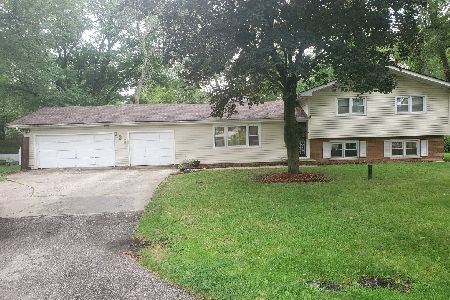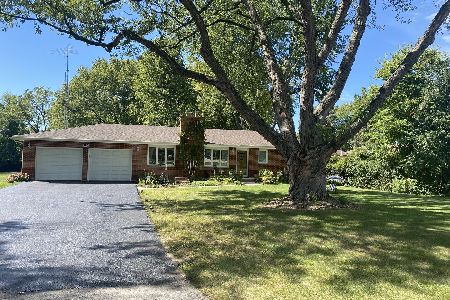635 Edgelawn Drive, Aurora, Illinois 60506
$260,000
|
Sold
|
|
| Status: | Closed |
| Sqft: | 1,592 |
| Cost/Sqft: | $165 |
| Beds: | 3 |
| Baths: | 2 |
| Year Built: | 1960 |
| Property Taxes: | $4,893 |
| Days On Market: | 1647 |
| Lot Size: | 0,35 |
Description
This charming English Stone Cottage can be yours! From the slate roof to the Art Deco sunburst gables atop the stone wrapped exterior and garage with unique overhead doors, quality craftsmanship like this is very rare! Light-filled living/dining room overlooks the manicured Aurora Country Club golf course and features a wood-burning stone fireplace. Cozy den off living room is a great spot to curl up with a book. Step saver galley kitchen has room for a table or breakfast bar. Bedrooms have beautiful hardwood floors and generous closets. Finished basement with family room area and second full bath! Private one third acre lot is full of mature trees, several spring bloomers. Large patio for outdoor entertaining! Hop on to the FVPD Gilman just down the block to reach Blackberry Farms, Splash Country, even WCC on Rt 47! 8 minutes to Metra and I88. Walk or bike to Aurora University! Sought after West Aurora schools! Minutes to beautiful Paramount Theatre, Scitech Museum, downtown restaurants, shops, and galleries! Discover family friendly monthly First Fridays!
Property Specifics
| Single Family | |
| — | |
| Cottage | |
| 1960 | |
| Partial | |
| — | |
| No | |
| 0.35 |
| Kane | |
| — | |
| — / Not Applicable | |
| None | |
| Private Well | |
| Public Sewer | |
| 11071038 | |
| 1530227028 |
Nearby Schools
| NAME: | DISTRICT: | DISTANCE: | |
|---|---|---|---|
|
Grade School
Freeman Elementary School |
129 | — | |
|
Middle School
Washington Middle School |
129 | Not in DB | |
|
High School
West Aurora High School |
129 | Not in DB | |
Property History
| DATE: | EVENT: | PRICE: | SOURCE: |
|---|---|---|---|
| 29 Jun, 2021 | Sold | $260,000 | MRED MLS |
| 6 May, 2021 | Under contract | $263,000 | MRED MLS |
| 29 Apr, 2021 | Listed for sale | $263,000 | MRED MLS |








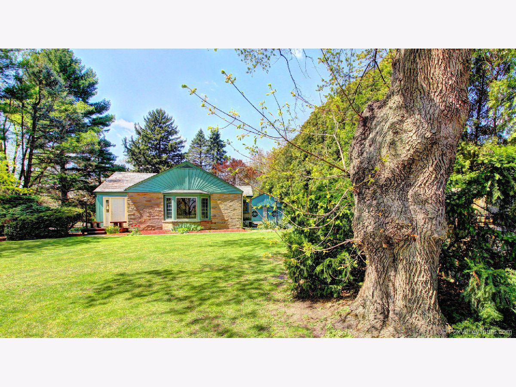




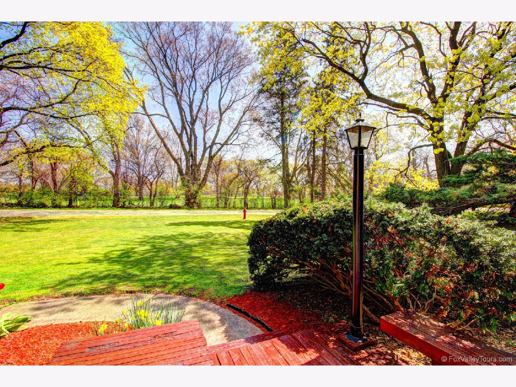



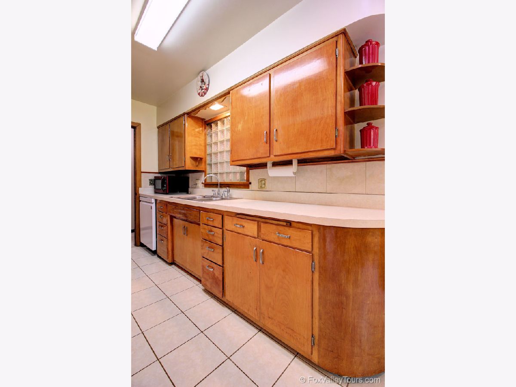

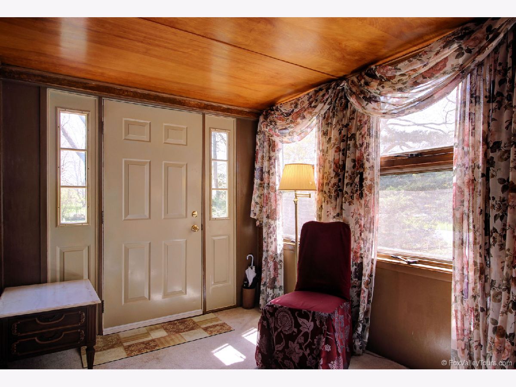

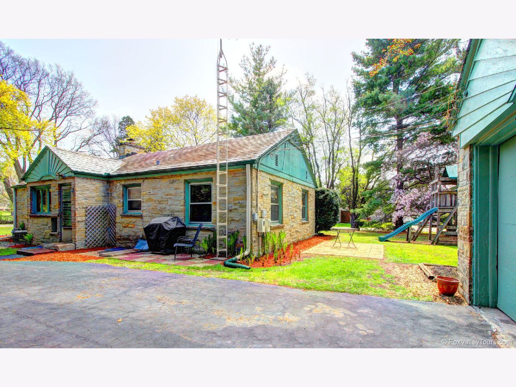

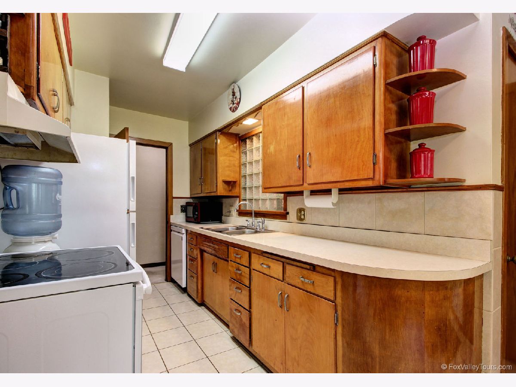
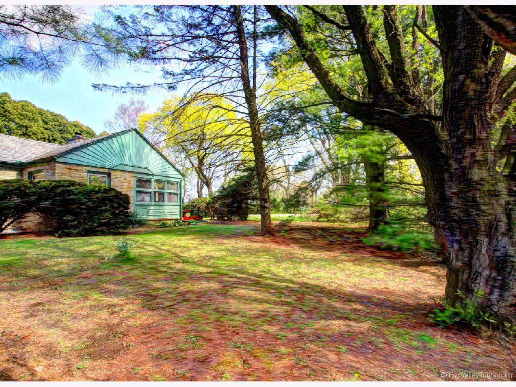
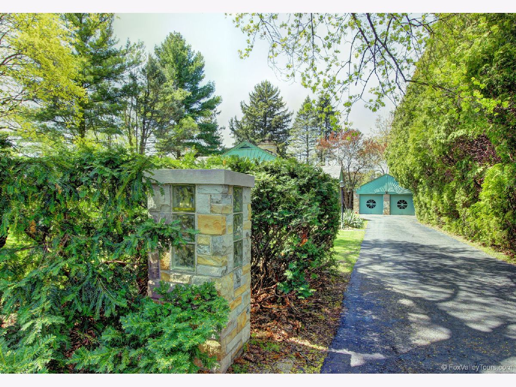
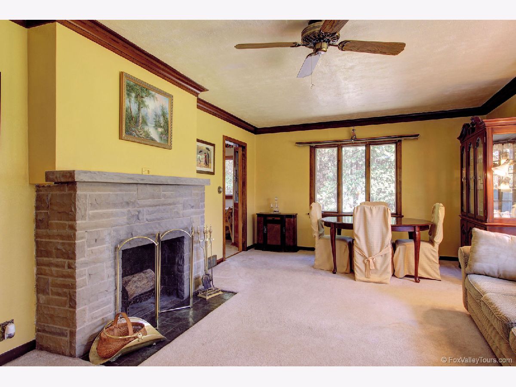

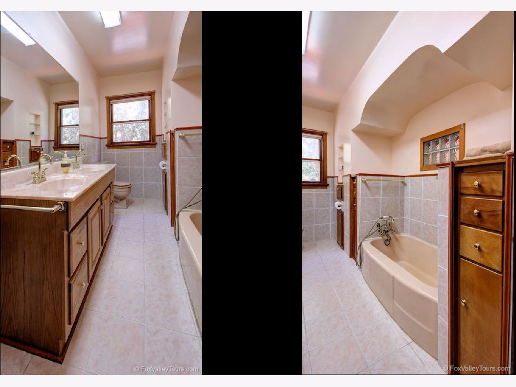
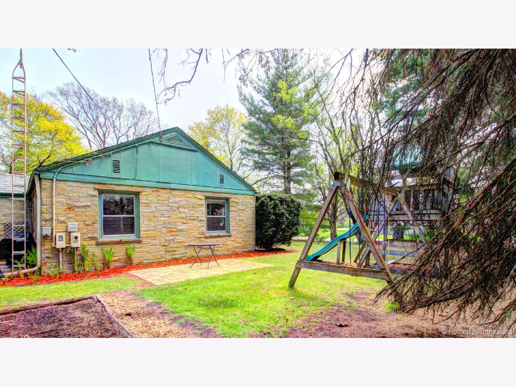

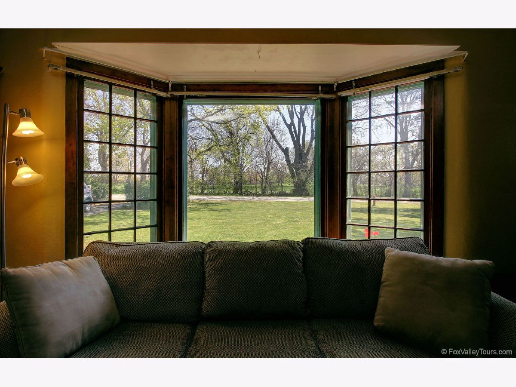
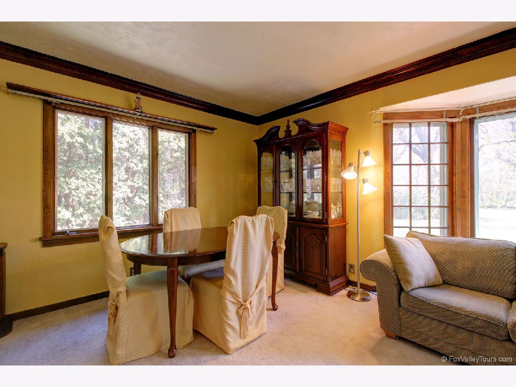
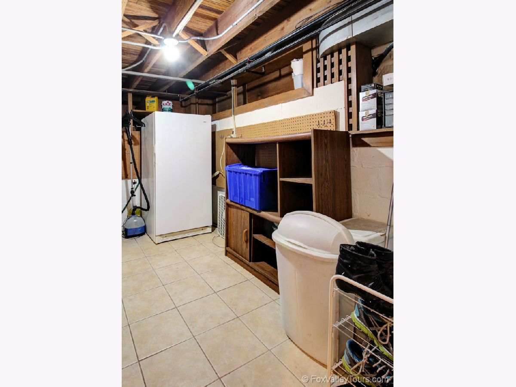

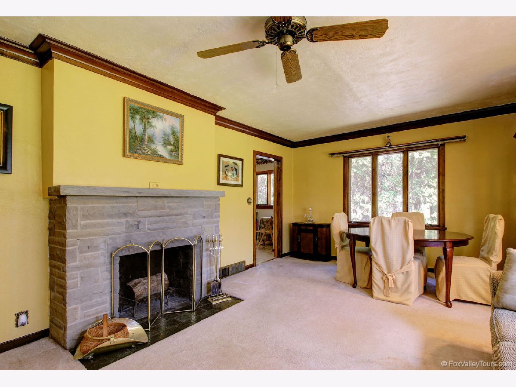
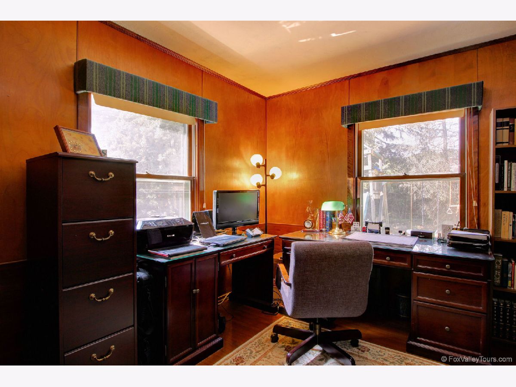
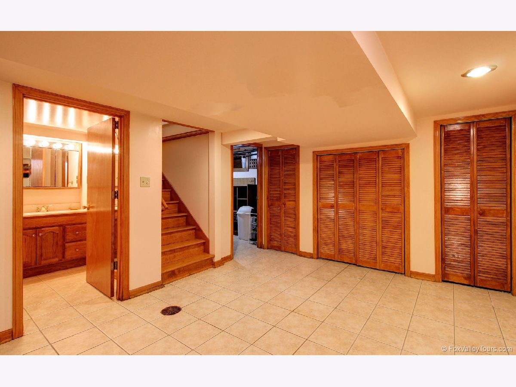
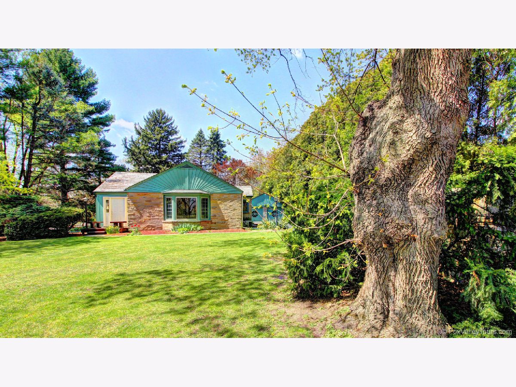
Room Specifics
Total Bedrooms: 3
Bedrooms Above Ground: 3
Bedrooms Below Ground: 0
Dimensions: —
Floor Type: Hardwood
Dimensions: —
Floor Type: Hardwood
Full Bathrooms: 2
Bathroom Amenities: —
Bathroom in Basement: 1
Rooms: Den
Basement Description: Partially Finished
Other Specifics
| 2 | |
| Concrete Perimeter | |
| Asphalt | |
| Deck, Patio, Storms/Screens | |
| Corner Lot,Landscaped,Mature Trees,Views | |
| 100 X 150 | |
| — | |
| None | |
| — | |
| Range, Dishwasher, Refrigerator, Freezer, Washer, Dryer, Disposal, Range Hood, Water Softener Owned | |
| Not in DB | |
| — | |
| — | |
| — | |
| — |
Tax History
| Year | Property Taxes |
|---|---|
| 2021 | $4,893 |
Contact Agent
Nearby Similar Homes
Nearby Sold Comparables
Contact Agent
Listing Provided By
RE/MAX Town & Country

