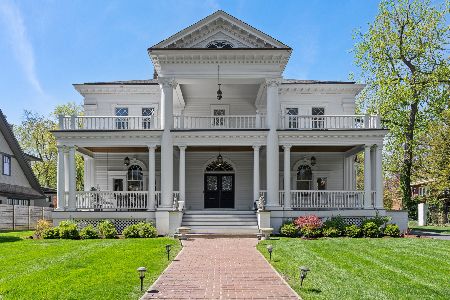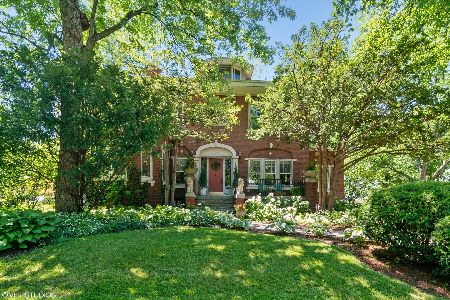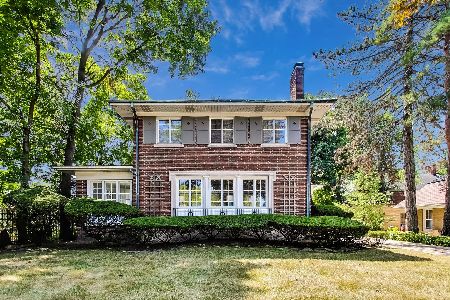635 Euclid Avenue, Oak Park, Illinois 60302
$950,000
|
Sold
|
|
| Status: | Closed |
| Sqft: | 4,436 |
| Cost/Sqft: | $225 |
| Beds: | 5 |
| Baths: | 3 |
| Year Built: | 1969 |
| Property Taxes: | $21,095 |
| Days On Market: | 2853 |
| Lot Size: | 0,30 |
Description
Move right in to this large Mid Century Modern Home in the heart of the village. Completely renovated & sensitively expanded with newer doors, windows, bathrooms, millwork, roof. Open and flowing space from one level to the next. Kitchen is a cooks delight and opens to a large wrap around patio. Gracious master bedroom with fireplace, walk-in closet and master bath with soaking tub, separate shower & double vanity. All closets have custom organizers. Large lower level with 5TH bedroom, office & family room. This level also opens to the professionally landscaped, arboretum style yard with large play area. Unique storage sheds at the rear of the extra deep lot add visual interest & welcomes you to a secret garden. Buried utilities. Yes there is more, the basement features a cozy media room, super organized custom laundry room & utility room. Zoned HVAC, 200 AMP electric. Walkable location! Exclude yard art. Seller is a licensed real estate agent.
Property Specifics
| Single Family | |
| — | |
| — | |
| 1969 | |
| English | |
| — | |
| No | |
| 0.3 |
| Cook | |
| — | |
| 0 / Not Applicable | |
| None | |
| Lake Michigan,Public | |
| Public Sewer, Overhead Sewers | |
| 09907925 | |
| 16064130350000 |
Nearby Schools
| NAME: | DISTRICT: | DISTANCE: | |
|---|---|---|---|
|
Grade School
Horace Mann Elementary School |
97 | — | |
|
Middle School
Percy Julian Middle School |
97 | Not in DB | |
|
High School
Oak Park & River Forest High Sch |
200 | Not in DB | |
Property History
| DATE: | EVENT: | PRICE: | SOURCE: |
|---|---|---|---|
| 31 Jul, 2018 | Sold | $950,000 | MRED MLS |
| 27 May, 2018 | Under contract | $1,000,000 | MRED MLS |
| 6 Apr, 2018 | Listed for sale | $1,000,000 | MRED MLS |
Room Specifics
Total Bedrooms: 5
Bedrooms Above Ground: 5
Bedrooms Below Ground: 0
Dimensions: —
Floor Type: Hardwood
Dimensions: —
Floor Type: Hardwood
Dimensions: —
Floor Type: Hardwood
Dimensions: —
Floor Type: —
Full Bathrooms: 3
Bathroom Amenities: Separate Shower,Double Sink,Soaking Tub
Bathroom in Basement: 0
Rooms: Bedroom 5,Office,Media Room,Foyer,Utility Room-Lower Level,Walk In Closet
Basement Description: Partially Finished
Other Specifics
| 2 | |
| — | |
| Concrete | |
| Patio, Storms/Screens | |
| Fenced Yard | |
| 60 X 215 | |
| Pull Down Stair | |
| Full | |
| Vaulted/Cathedral Ceilings, Hardwood Floors, Wood Laminate Floors | |
| Range, Microwave, Dishwasher, Refrigerator, Washer, Dryer, Disposal | |
| Not in DB | |
| Sidewalks, Street Lights, Street Paved | |
| — | |
| — | |
| Double Sided, Gas Log, Ventless |
Tax History
| Year | Property Taxes |
|---|---|
| 2018 | $21,095 |
Contact Agent
Nearby Similar Homes
Nearby Sold Comparables
Contact Agent
Listing Provided By
@properties








