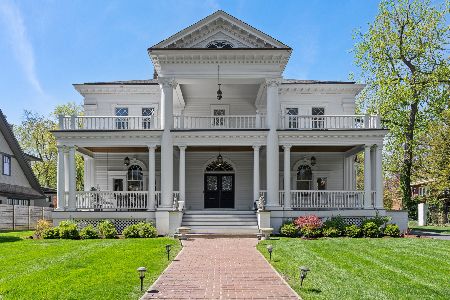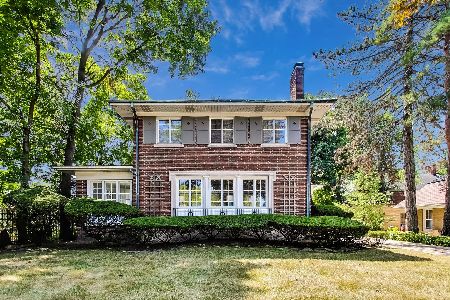647 Euclid Avenue, Oak Park, Illinois 60302
$1,200,000
|
Sold
|
|
| Status: | Closed |
| Sqft: | 4,284 |
| Cost/Sqft: | $299 |
| Beds: | 4 |
| Baths: | 4 |
| Year Built: | 1920 |
| Property Taxes: | $32,437 |
| Days On Market: | 1292 |
| Lot Size: | 0,00 |
Description
First time on market in 32 years! This 4 bedroom/4 bathroom center hall brick estate home resides in the Frank Lloyd Wright Historic District on an oversized lot (81' x 215' approx) with mature landscaping and many updates throughout. A wrought iron fence surrounds the property making it child and pet friendly. An automatic driveway entry system leads to the 2-car attached garage with interior home access. Two copper roofs and copper downspouts accentuate the home's vintage architecture. Five outdoor spaces perfect for entertaining and listening to nature, including a terrace off of the primary bedroom. Once inside, enter into the elegant stone foyer with leaded glass doors and crystal chandeliers. The grand living room and octagonal piano room have 10 original leaded glass windows, beautiful moldings, a fireplace with massive mantle, and french doors leading out to a bluestone terrace. The dining room boasts an Italian chandelier and sconces, plus an attached breakfast room with built-in corner hutches and an abundance of natural light from its 10 oversized leaded windows. The owners designed the cooks kitchen and commissioned the hand carved custom cherry cabinetry. The center island/breakfast bar, topped with honed black absolute granite and an overhead elegant crystal chandelier, sits across from the vermont soapstone double bowl sink and glass mosaic backsplash. The Sub Zero refrigerator, Miele dishwasher, Viking 48" gas range with custom hood, pot filler faucet, Viking wine refrigerator, and in-floor radiant heat make cooking and entertaining a joy! The family room invites you to curl up by the wood burning fireplace with a good book chosen from your built-in bookshelves. The room has extensive moldings, wainscotting and judges paneling, plus french doors that lead out to a terrace. An additional den/office sits off the main family room and has 20 oversized windows which overlook the private back and side yards. There are two separate stairways in the home that extend from the basement to the second floor. The front stairs are complete with ornate ironwork and three tall stained glass windows on the landing. A second floor foyer connects the 4 bedrooms and includes a large built-in linen closet. The sunny sizable primary bedroom has a private terrace running the entire length of the room. An ensuite bathroom is wrapped in Calacatta Gold marble, with a double bowl vanity, marble walk-in glass shower with bench, a bubble soaking tub, and in-floor radiant heat. The second and third bedrooms are connected by a Jack and Jill bathroom with hexagonal porcelain flooring and board and batten walls. The fourth bedroom is very expansive and sunny, with 5 windows and a full bathroom with Carrara marble shower and floors. Two bedrooms have cedar closets for off season storage, and the basement and walk-up attic offer plenty of additional storage space. Original millwork, lighting, hardwood floors and built-ins throughout. Dual zoned space pac system, radiant heat in some rooms, 2 year new boiler, two additional 220 V outlets and in-ground sprinkler system. The home is centrally located and walkable to transportation, downtown, schools, restaurants, parks and pool. Easy access to both Chicago airports and downtown Chicago.
Property Specifics
| Single Family | |
| — | |
| — | |
| 1920 | |
| — | |
| — | |
| No | |
| — |
| Cook | |
| — | |
| — / Not Applicable | |
| — | |
| — | |
| — | |
| 11465436 | |
| 16064130110000 |
Nearby Schools
| NAME: | DISTRICT: | DISTANCE: | |
|---|---|---|---|
|
Grade School
Horace Mann Elementary School |
97 | — | |
|
Middle School
Percy Julian Middle School |
97 | Not in DB | |
|
High School
Oak Park & River Forest High Sch |
200 | Not in DB | |
Property History
| DATE: | EVENT: | PRICE: | SOURCE: |
|---|---|---|---|
| 7 Nov, 2022 | Sold | $1,200,000 | MRED MLS |
| 5 Oct, 2022 | Under contract | $1,279,000 | MRED MLS |
| — | Last price change | $1,300,000 | MRED MLS |
| 15 Jul, 2022 | Listed for sale | $1,300,000 | MRED MLS |
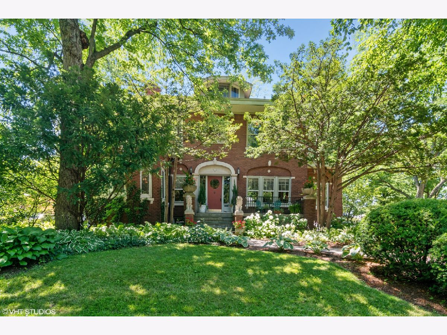
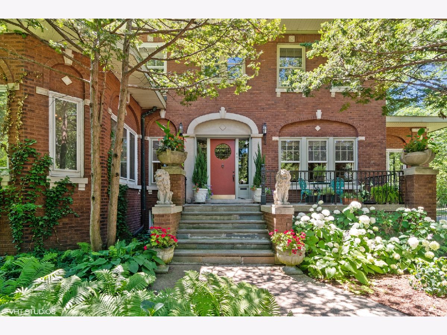
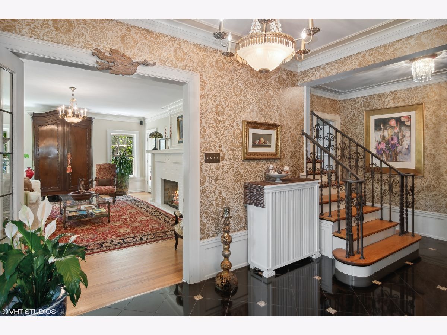
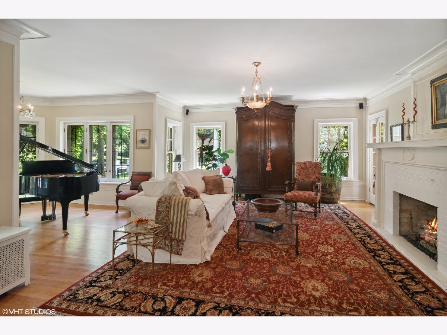
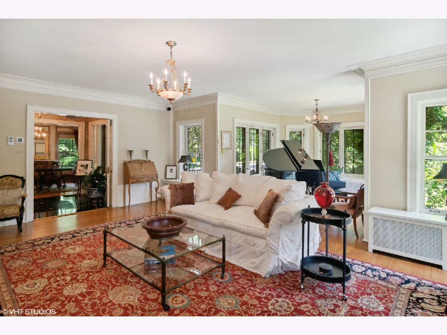
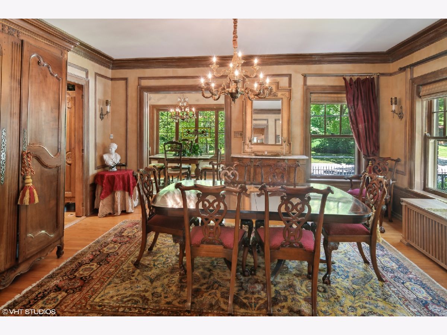
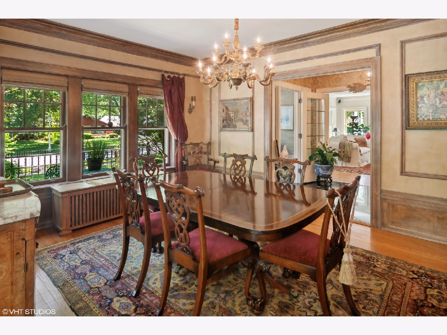
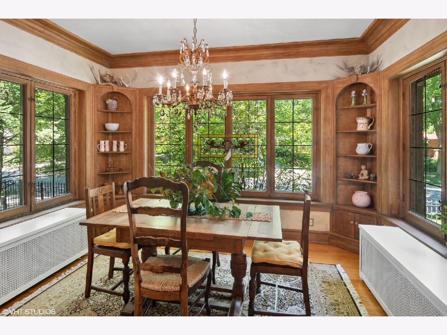
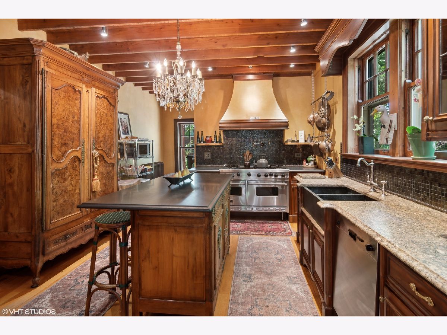
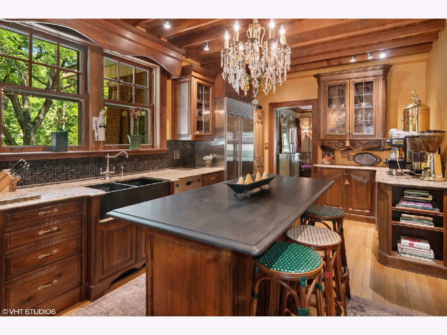
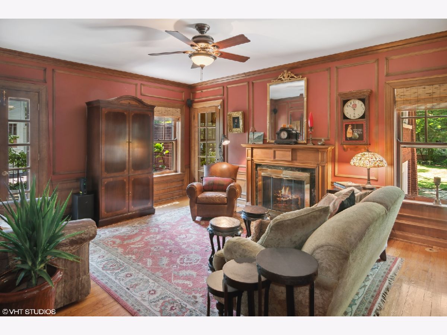
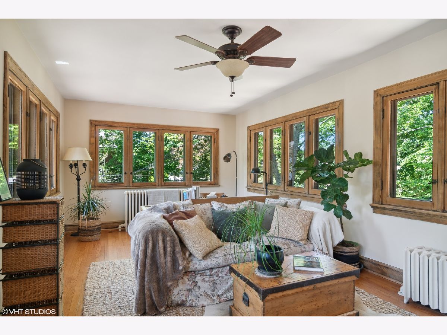
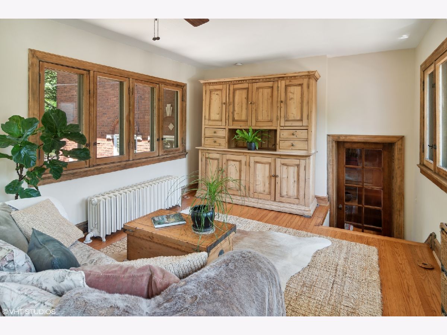
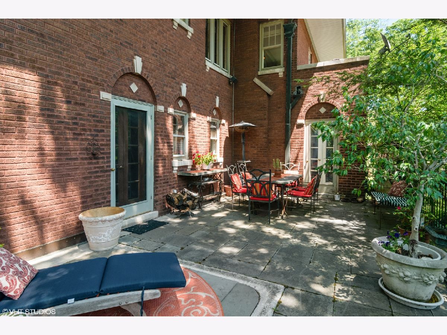
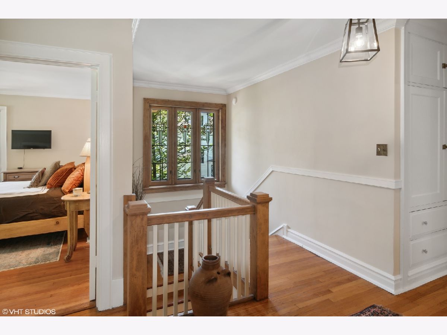
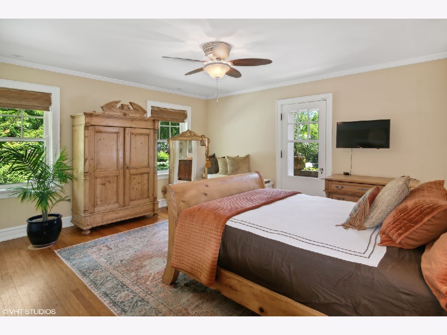
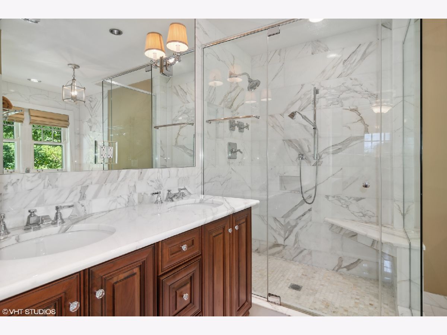
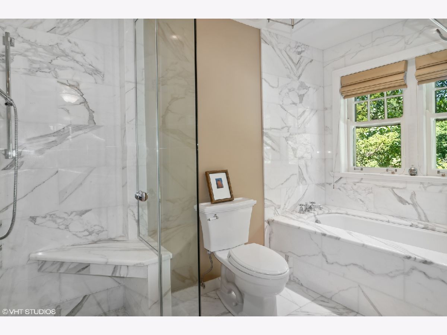
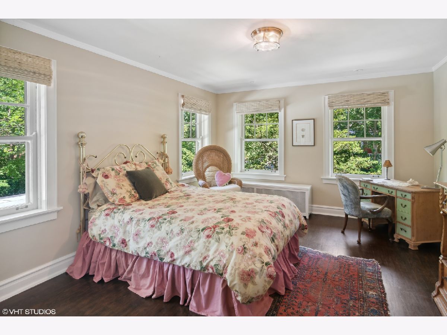
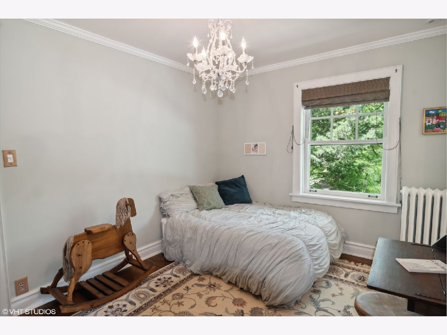
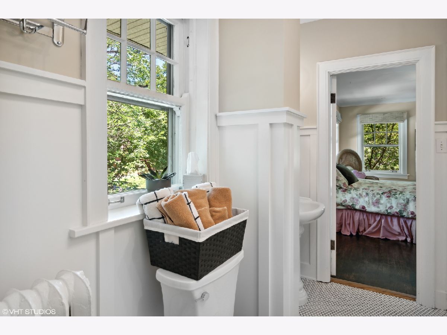
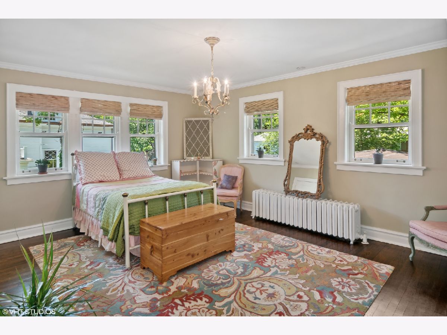
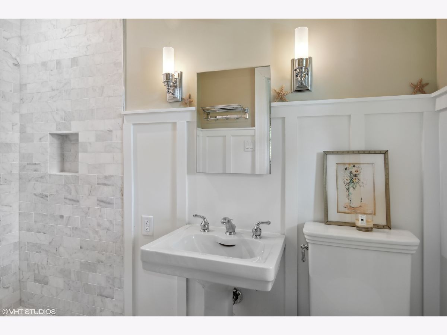
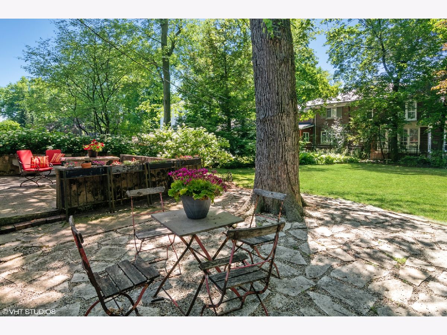
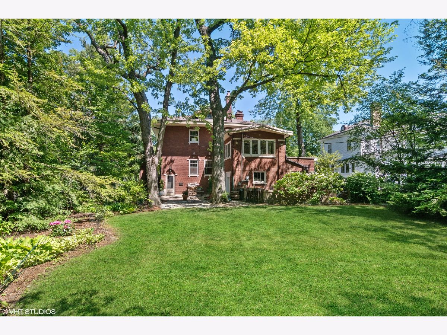
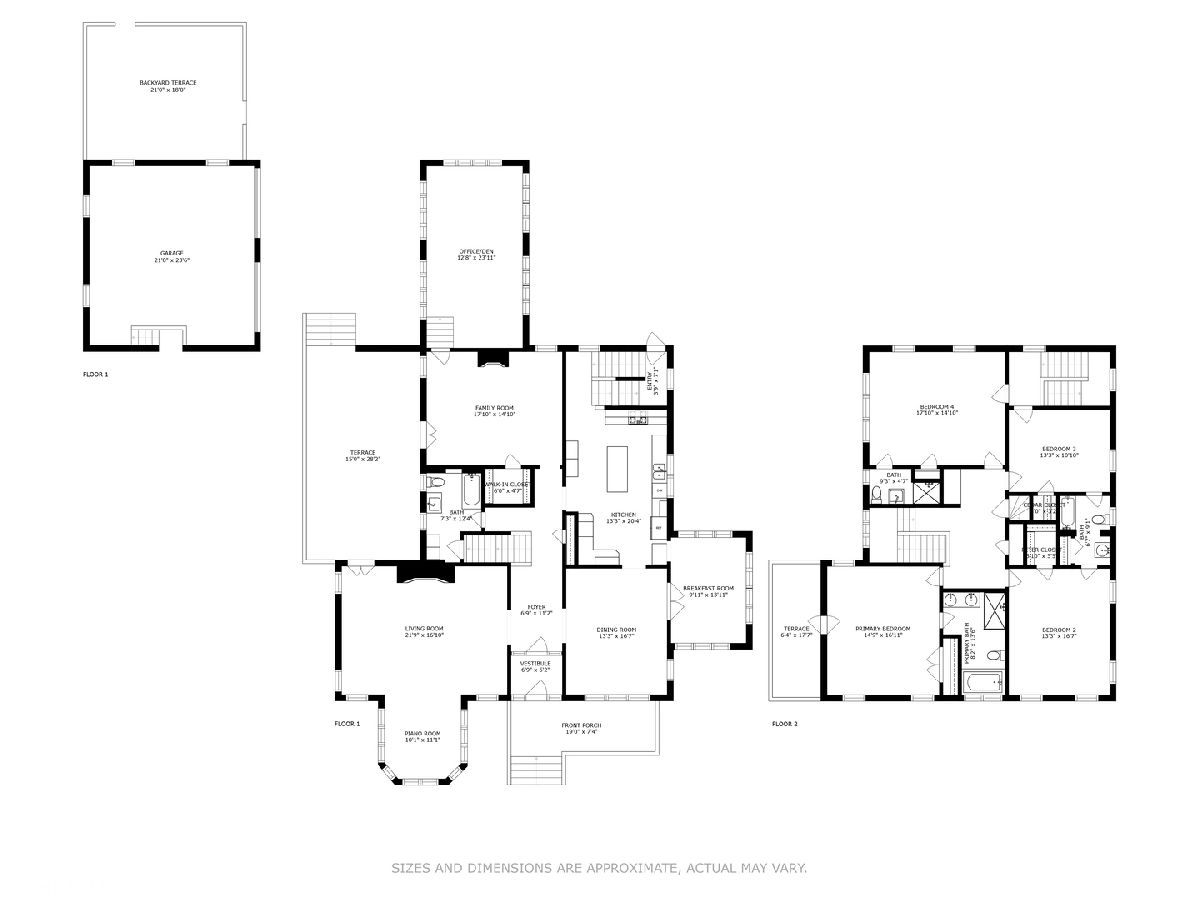
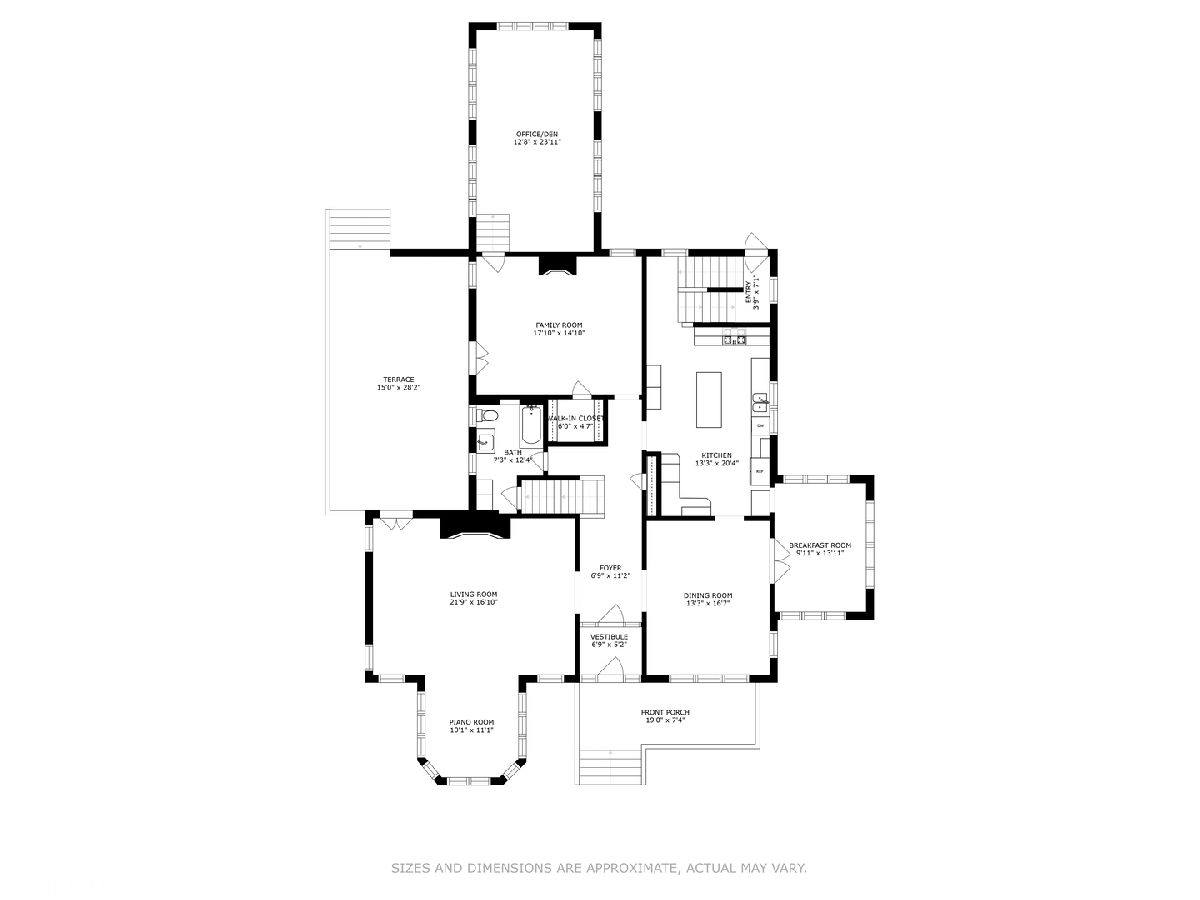
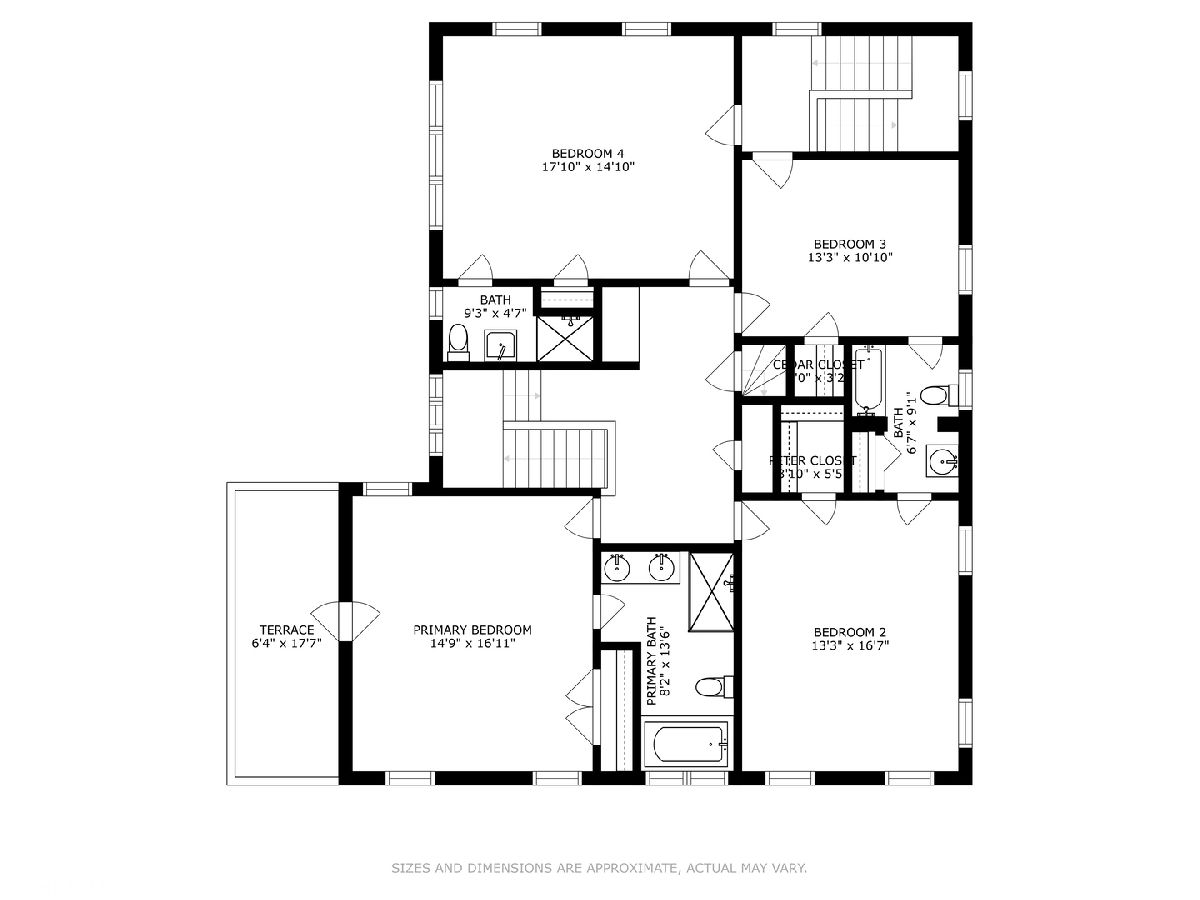
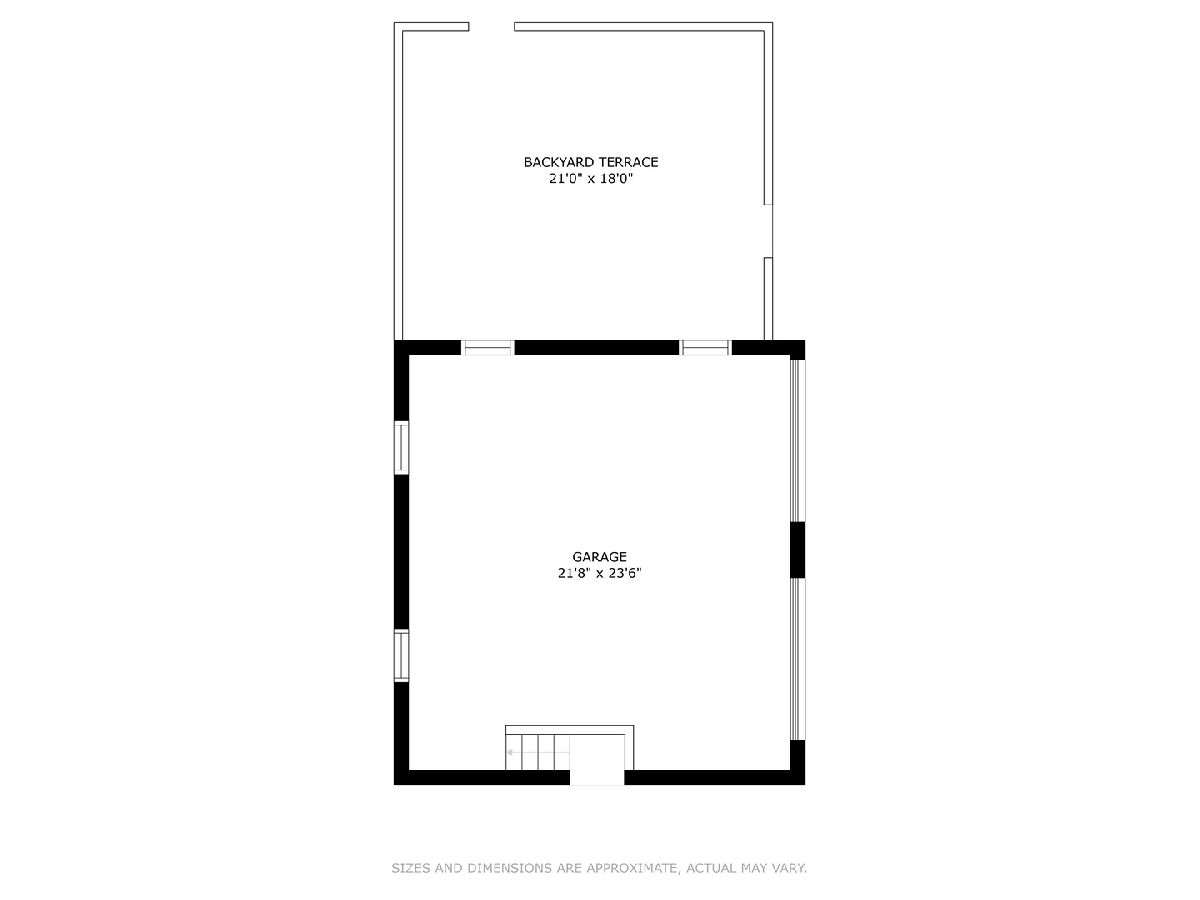
Room Specifics
Total Bedrooms: 4
Bedrooms Above Ground: 4
Bedrooms Below Ground: 0
Dimensions: —
Floor Type: —
Dimensions: —
Floor Type: —
Dimensions: —
Floor Type: —
Full Bathrooms: 4
Bathroom Amenities: Separate Shower,Double Sink,Double Shower,Soaking Tub
Bathroom in Basement: 0
Rooms: —
Basement Description: Unfinished
Other Specifics
| 2 | |
| — | |
| Concrete | |
| — | |
| — | |
| 81 X 215 | |
| Full,Interior Stair,Unfinished | |
| — | |
| — | |
| — | |
| Not in DB | |
| — | |
| — | |
| — | |
| — |
Tax History
| Year | Property Taxes |
|---|---|
| 2022 | $32,437 |
Contact Agent
Nearby Similar Homes
Nearby Sold Comparables
Contact Agent
Listing Provided By
Station Cities




