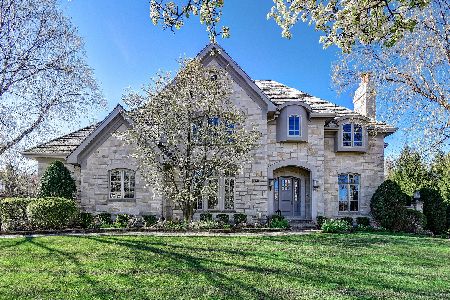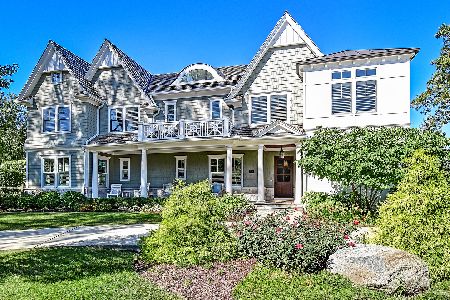635 Grant Court, Burr Ridge, Illinois 60527
$1,100,000
|
Sold
|
|
| Status: | Closed |
| Sqft: | 3,937 |
| Cost/Sqft: | $305 |
| Beds: | 4 |
| Baths: | 5 |
| Year Built: | 2001 |
| Property Taxes: | $28,019 |
| Days On Market: | 2816 |
| Lot Size: | 0,00 |
Description
Located in arguably the best location in north Burr Ridge - the cul-de-sac is private, yet so close to Hinsdale Central H.S, a student parking pass is not needed. Traditional home with the formals you need; but open, almost whimsical, and the open archways lead you quickly from room to room. A 2 staircase system was designed for flexibility and convenience. The kitchen offers an almost new high-end appl. package and is perfectly centered, overlooking the sweeping yard and sun-filled family room (a showpiece). The 150 ft. wide lot is thoughtfully used to accommodate this expansive, custom home. The topography drops from front to back and allows for a full walk-out basement. Gazing at the back of this home, one can see 3 floors of windows that attract the maximum amount of natural light. The experience is better than a basement that is underground. Come see for yourself and find the best value offered today in the middle of the best schools around - Hinsdale D181 and Hins. Cen. H.S.
Property Specifics
| Single Family | |
| — | |
| — | |
| 2001 | |
| Walkout | |
| — | |
| No | |
| — |
| Du Page | |
| — | |
| 0 / Not Applicable | |
| None | |
| Lake Michigan | |
| Public Sewer | |
| 09939859 | |
| 0913300089 |
Nearby Schools
| NAME: | DISTRICT: | DISTANCE: | |
|---|---|---|---|
|
Grade School
Elm Elementary School |
181 | — | |
|
Middle School
Hinsdale Middle School |
181 | Not in DB | |
|
High School
Hinsdale Central High School |
86 | Not in DB | |
Property History
| DATE: | EVENT: | PRICE: | SOURCE: |
|---|---|---|---|
| 27 Jun, 2018 | Sold | $1,100,000 | MRED MLS |
| 9 Jun, 2018 | Under contract | $1,199,993 | MRED MLS |
| 4 May, 2018 | Listed for sale | $1,199,993 | MRED MLS |
Room Specifics
Total Bedrooms: 4
Bedrooms Above Ground: 4
Bedrooms Below Ground: 0
Dimensions: —
Floor Type: Carpet
Dimensions: —
Floor Type: Carpet
Dimensions: —
Floor Type: Carpet
Full Bathrooms: 5
Bathroom Amenities: Whirlpool,Separate Shower,Steam Shower,Double Sink
Bathroom in Basement: 1
Rooms: Breakfast Room,Sitting Room,Recreation Room,Game Room,Foyer,Sun Room,Office
Basement Description: Finished
Other Specifics
| 3 | |
| — | |
| — | |
| Deck | |
| — | |
| 151X134X151X130 | |
| — | |
| Full | |
| Vaulted/Cathedral Ceilings, Hardwood Floors, First Floor Laundry | |
| Range, Microwave, Dishwasher, High End Refrigerator, Washer, Dryer, Disposal, Stainless Steel Appliance(s) | |
| Not in DB | |
| — | |
| — | |
| — | |
| — |
Tax History
| Year | Property Taxes |
|---|---|
| 2018 | $28,019 |
Contact Agent
Nearby Similar Homes
Nearby Sold Comparables
Contact Agent
Listing Provided By
Coldwell Banker Residential RE








