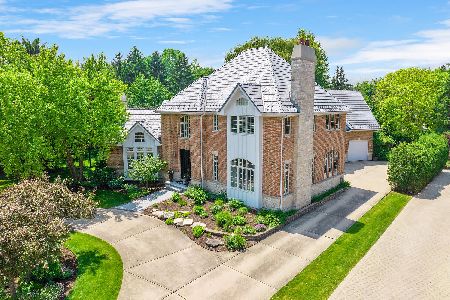650 Grant Court, Burr Ridge, Illinois 60527
$1,505,000
|
Sold
|
|
| Status: | Closed |
| Sqft: | 6,483 |
| Cost/Sqft: | $231 |
| Beds: | 4 |
| Baths: | 6 |
| Year Built: | 2001 |
| Property Taxes: | $25,782 |
| Days On Market: | 2069 |
| Lot Size: | 0,47 |
Description
Architecturally stunning, custom built stone French manor home, renovated from top to bottom. Do not miss the truly unparalleled quality choices with many elegant selections. Starting with the welcoming 2-story foyer, you will appreciate the open free flowing floor plan. Beautiful staircase, fabulous chandelier, newly refinished hardwood floors. Freshly painted throughout, with upscale over-sized trim work. Formal living room is perfect in size, sunny and bright with fireplace. Entertainment sized dining room with Butler's pantry, and a new chandelier. Amazing Chef's kitchen with southern exposure. Custom white cabinetry. Richly layered moldings, new island with waterfall quartz seating bar and counter-top. Thermador stove, Bosch dishwasher, Sub-Zero refrigerator, walk-in pantry, amazing hardware and lighting selections. Comfortable breakfast room. Family room with coffered ceilings and stone fireplace. Wonderful Florida sun-room is perfect for relaxation. Redone powder room with quartz counter top, decorative mirror and wall sconces. 1st floor office boasting his/hers built-in desks, mud room with ample closet and cabinetry space and stackable washer and dryer. 2nd floor offers master suite with tray ceiling, chandelier, wall sconces, 14x14 walk-in closet, redone master bath, dual vanities, new tub, new light fixtures. Additional bedrooms are all en suite, all with new baths, large closet space, and additional attic storage. 2nd floor laundry is spacious and private. Full daylight lower level with exercise room, rec room, new carpet, custom fireplace. Full bath, generous storage with built-ins. Separate staircase to 4 car side load garage. Radiant heat in basement and garage. Flawless in design. Private, quiet yard. Stone patio. Quiet location on rarely traveled cul de sac. All Hinsdale schools.
Property Specifics
| Single Family | |
| — | |
| Traditional | |
| 2001 | |
| Full | |
| — | |
| No | |
| 0.47 |
| Du Page | |
| — | |
| 0 / Not Applicable | |
| None | |
| Lake Michigan | |
| Public Sewer | |
| 10720647 | |
| 0913300094 |
Nearby Schools
| NAME: | DISTRICT: | DISTANCE: | |
|---|---|---|---|
|
Grade School
Elm Elementary School |
181 | — | |
|
Middle School
Hinsdale Middle School |
181 | Not in DB | |
|
High School
Hinsdale Central High School |
86 | Not in DB | |
Property History
| DATE: | EVENT: | PRICE: | SOURCE: |
|---|---|---|---|
| 25 Sep, 2020 | Sold | $1,505,000 | MRED MLS |
| 7 Aug, 2020 | Under contract | $1,499,000 | MRED MLS |
| — | Last price change | $1,589,000 | MRED MLS |
| 20 May, 2020 | Listed for sale | $1,650,000 | MRED MLS |
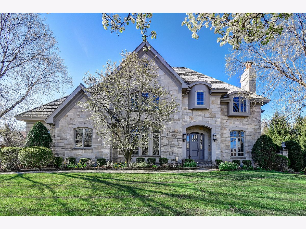
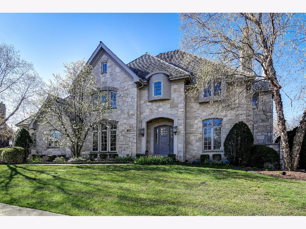
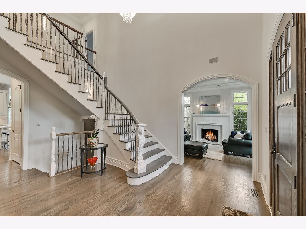
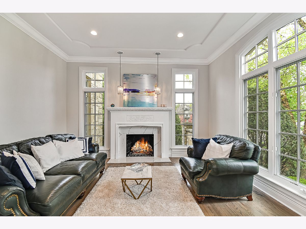
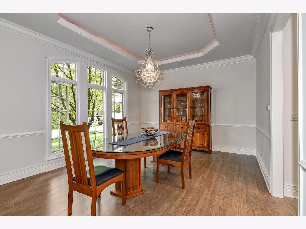
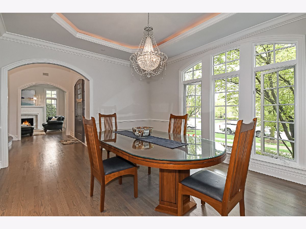
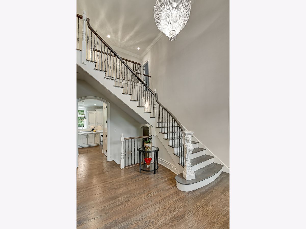
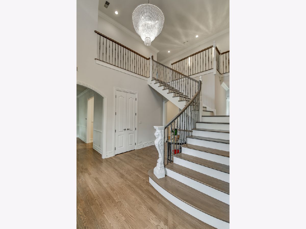
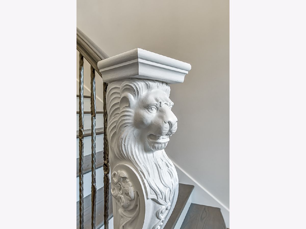
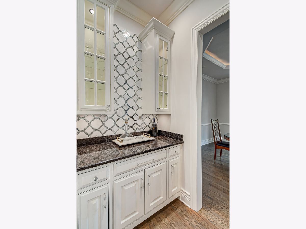
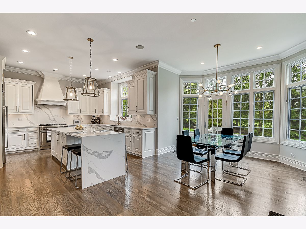
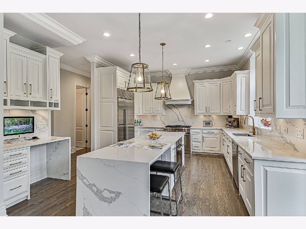
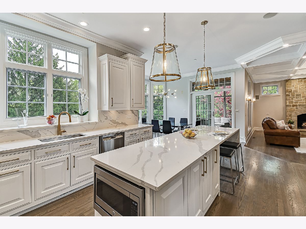
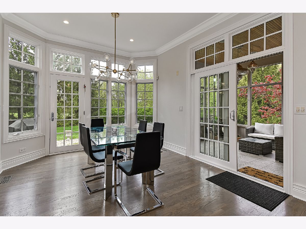
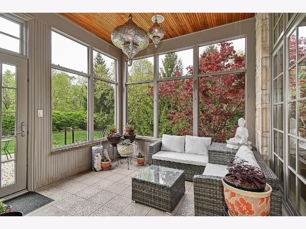
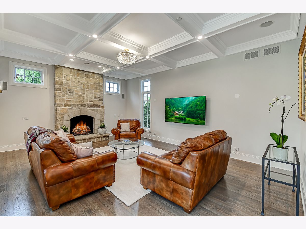
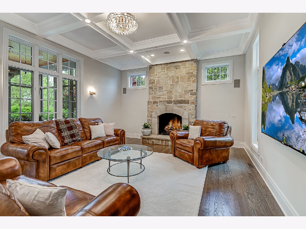
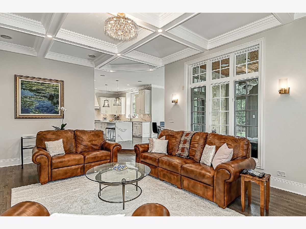
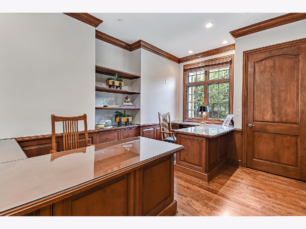
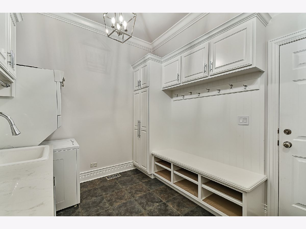
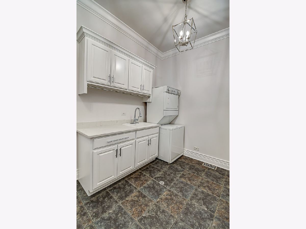
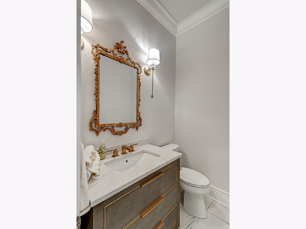
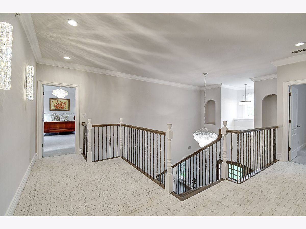
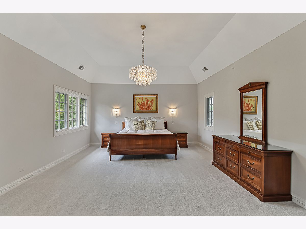
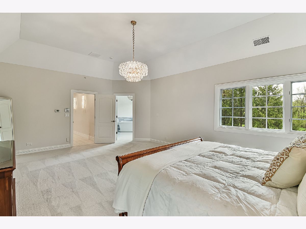
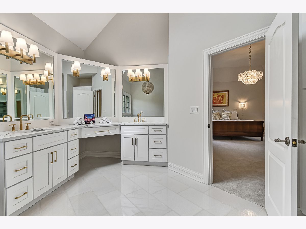
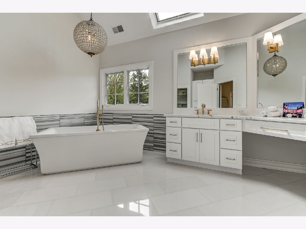
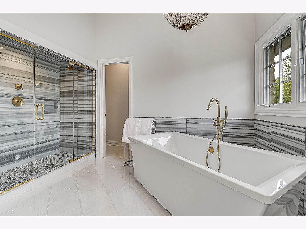
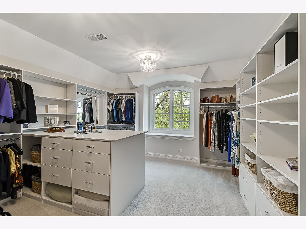
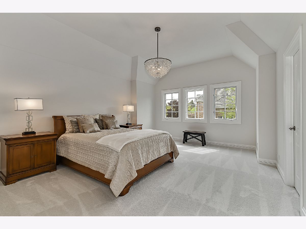
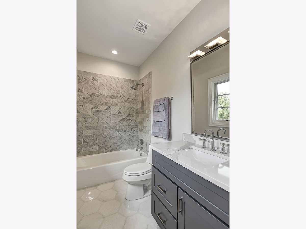
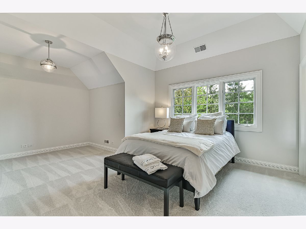
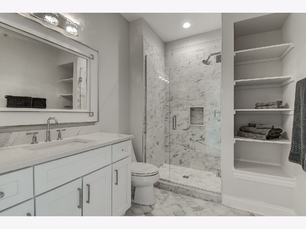
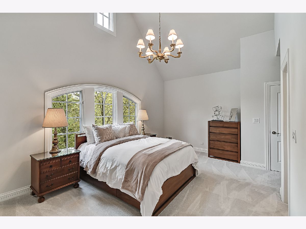
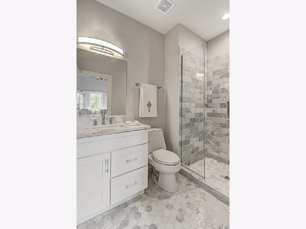
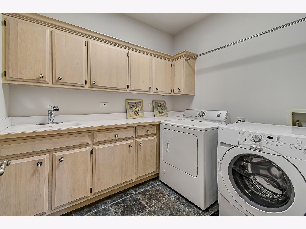
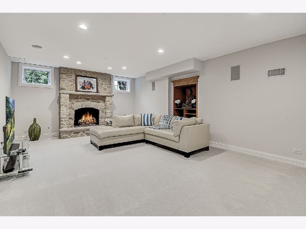
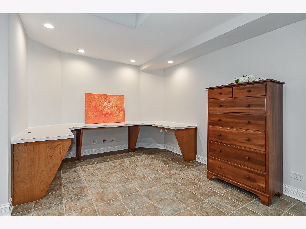
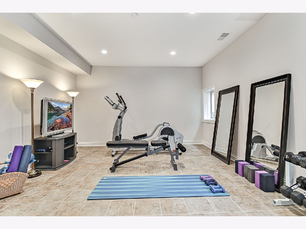
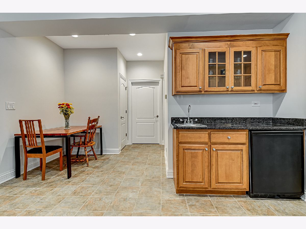
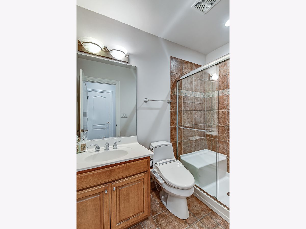
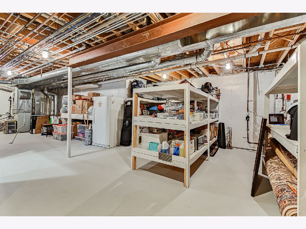
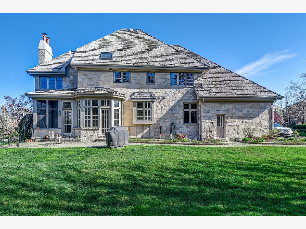
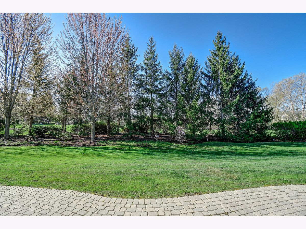
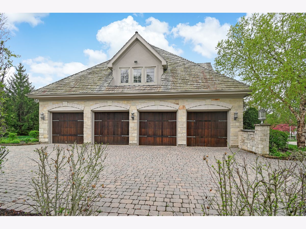
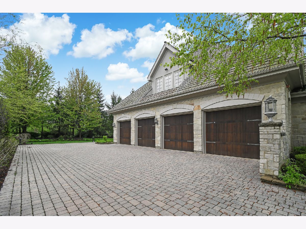
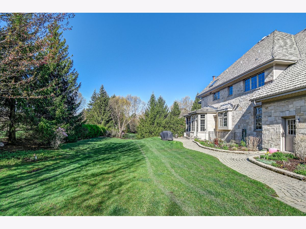
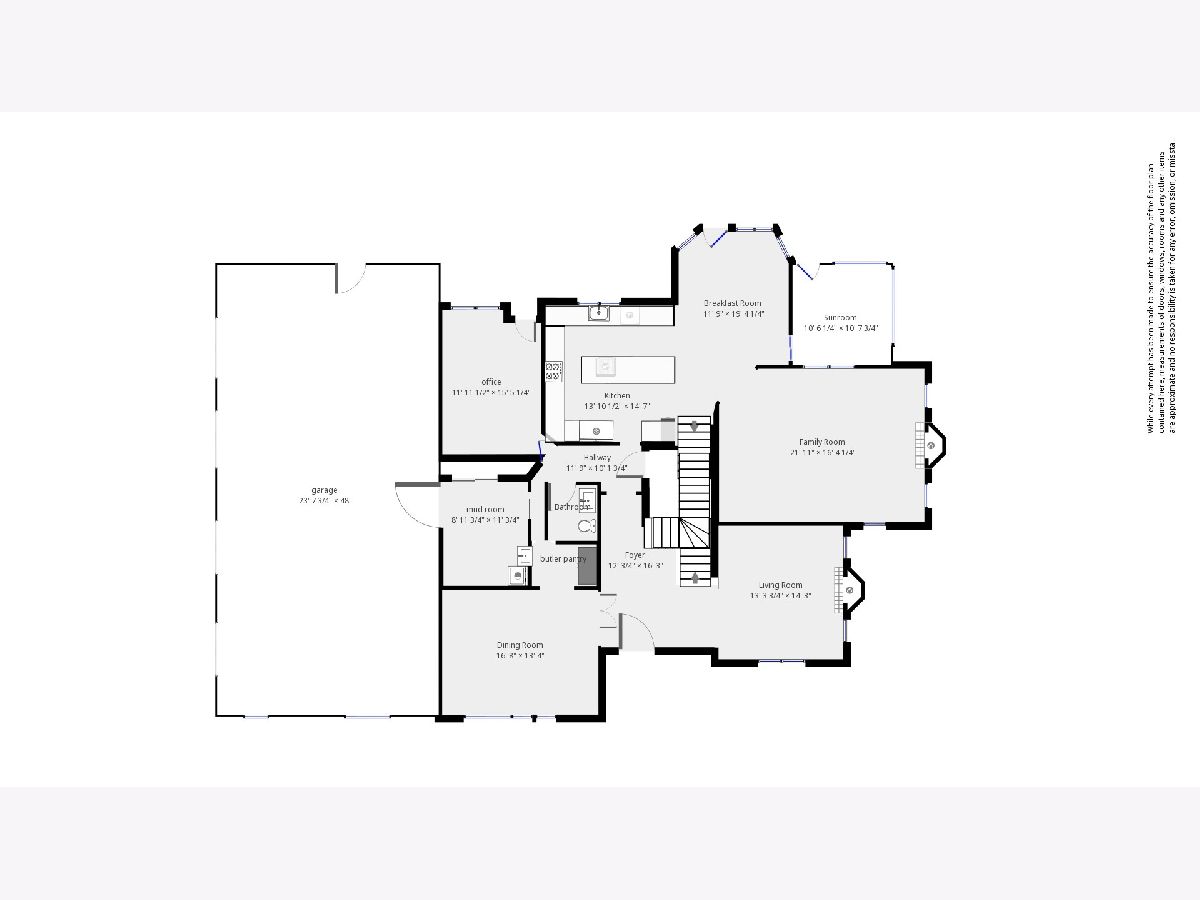
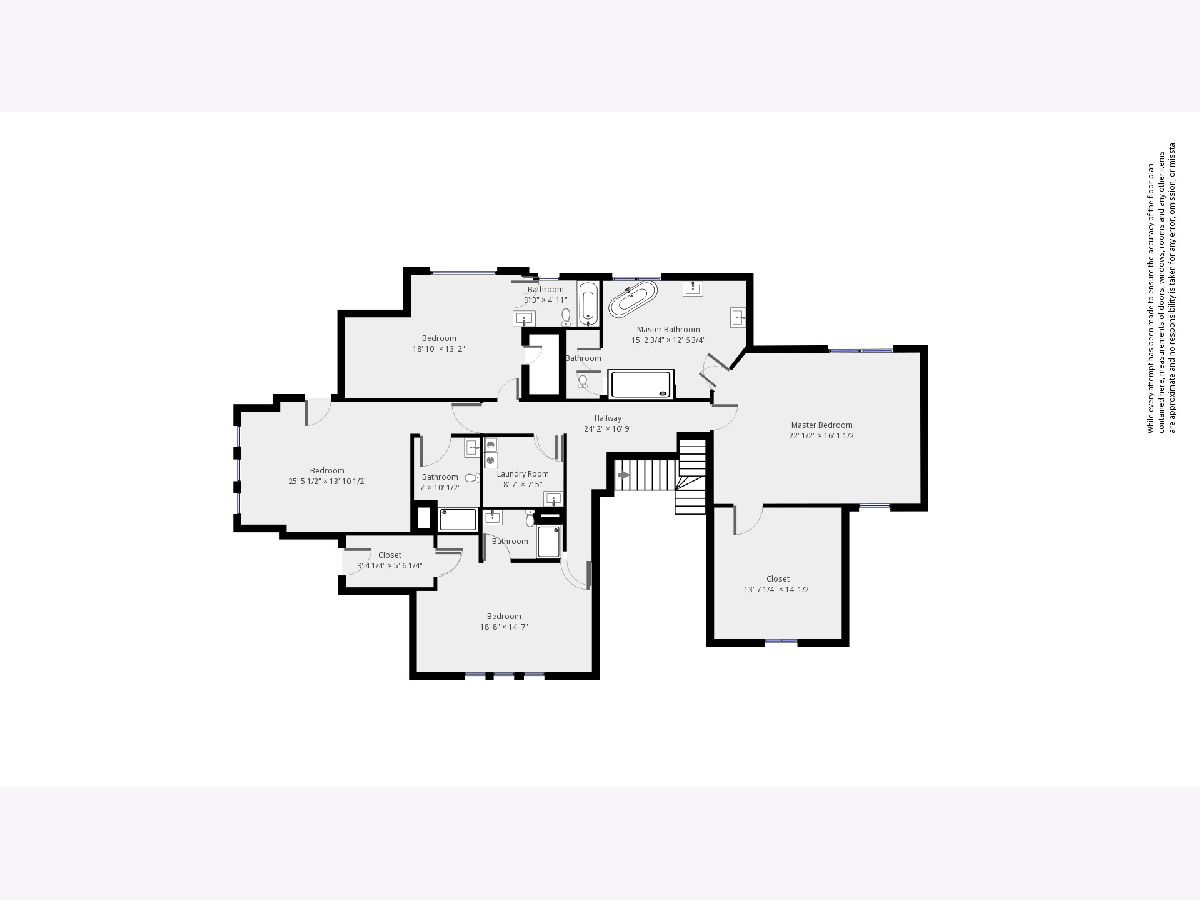
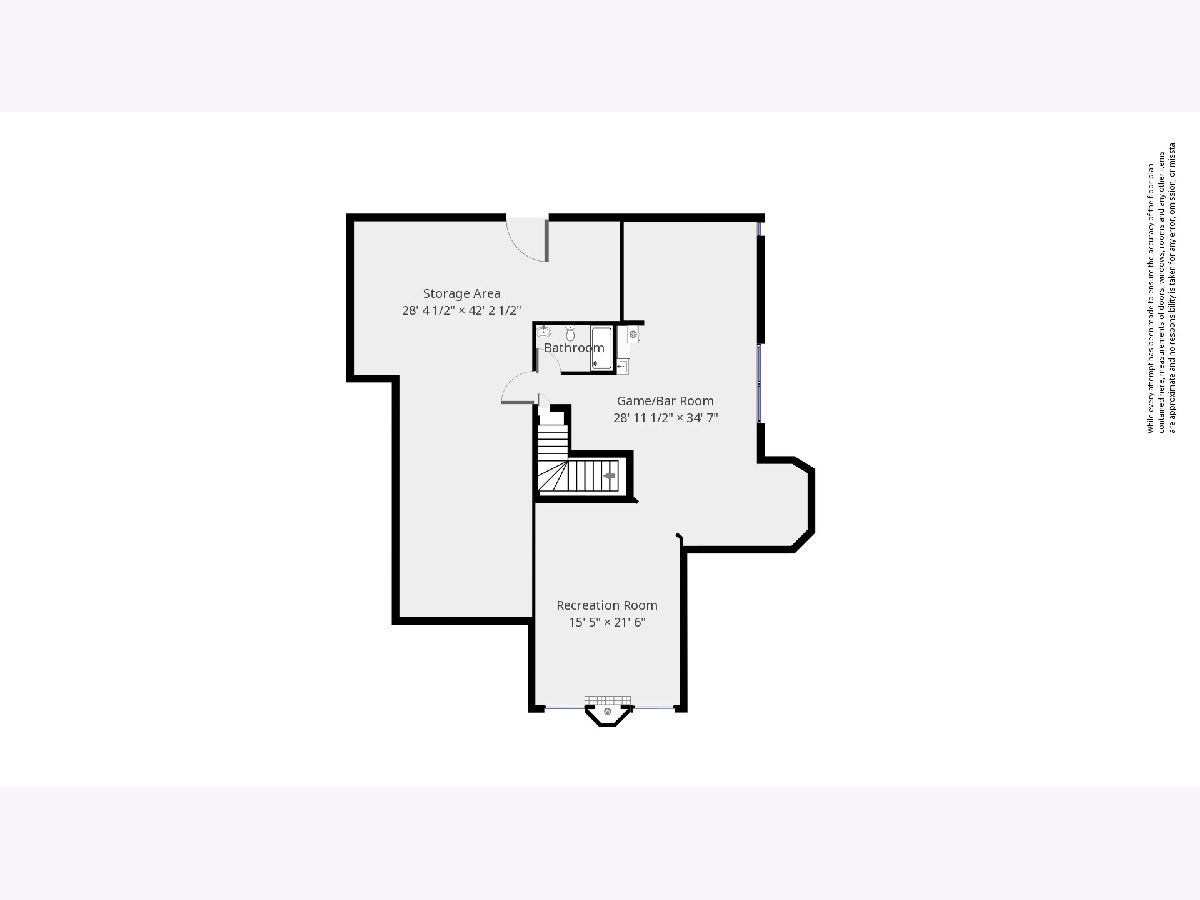
Room Specifics
Total Bedrooms: 4
Bedrooms Above Ground: 4
Bedrooms Below Ground: 0
Dimensions: —
Floor Type: Carpet
Dimensions: —
Floor Type: Carpet
Dimensions: —
Floor Type: Carpet
Full Bathrooms: 6
Bathroom Amenities: Whirlpool,Separate Shower,Steam Shower,Double Sink,Full Body Spray Shower
Bathroom in Basement: 1
Rooms: Breakfast Room,Office,Recreation Room,Sun Room,Foyer,Mud Room,Utility Room-2nd Floor,Game Room,Storage
Basement Description: Finished
Other Specifics
| 4 | |
| Concrete Perimeter | |
| Brick | |
| Patio, Porch Screened, Brick Paver Patio, Storms/Screens | |
| — | |
| 165X138X165X122 | |
| — | |
| Full | |
| Vaulted/Cathedral Ceilings, Bar-Wet, Hardwood Floors, Heated Floors, First Floor Laundry, Second Floor Laundry | |
| Double Oven, Microwave, Dishwasher, Refrigerator, Washer, Dryer, Disposal, Stainless Steel Appliance(s) | |
| Not in DB | |
| Curbs, Sidewalks, Street Lights, Street Paved | |
| — | |
| — | |
| Gas Log, Gas Starter |
Tax History
| Year | Property Taxes |
|---|---|
| 2020 | $25,782 |
Contact Agent
Nearby Similar Homes
Contact Agent
Listing Provided By
Compass





