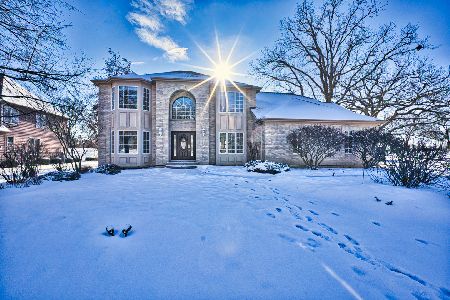635 Hamilton Court, Bartlett, Illinois 60103
$444,500
|
Sold
|
|
| Status: | Closed |
| Sqft: | 3,286 |
| Cost/Sqft: | $139 |
| Beds: | 4 |
| Baths: | 3 |
| Year Built: | 2000 |
| Property Taxes: | $13,492 |
| Days On Market: | 2397 |
| Lot Size: | 0,56 |
Description
Brick front 4 bedroom in a gorgeous natural setting with incredible views of towering trees, open green space & a private park! Exterior recently painted w/covered brick entry. Stunning two-story foyer w/turned staircase & Palladian window provides so much natural light! Formal living room opens to the inviting family room with brick surround fireplace. Gourmet eat-in kitchen with granite counters, spacious island and walk in pantry. Versatile 1st floor office/study. Second level boasts 4 large bedrooms including luxurious master suite with sitting area, private balcony, two huge walk-in closets and spa-like bath with dual vanities, soaker tub and glass surround shower. The tranquil backyard is spectacular with bi-level brick paver patio overlooking your own private oasis with mature trees. Full basement with epoxy flooring is just waiting for your finishing touches. Whole house sound system with backyard speakers and family room wired for surround sound. This is a must see home!
Property Specifics
| Single Family | |
| — | |
| — | |
| 2000 | |
| Full | |
| — | |
| No | |
| 0.56 |
| Du Page | |
| Litchfield Woods | |
| — / Not Applicable | |
| None | |
| Lake Michigan,Public | |
| Public Sewer | |
| 10380343 | |
| 0104104014 |
Nearby Schools
| NAME: | DISTRICT: | DISTANCE: | |
|---|---|---|---|
|
Grade School
Liberty Elementary School |
46 | — | |
|
Middle School
Kenyon Woods Middle School |
46 | Not in DB | |
|
High School
South Elgin High School |
46 | Not in DB | |
Property History
| DATE: | EVENT: | PRICE: | SOURCE: |
|---|---|---|---|
| 23 Sep, 2013 | Sold | $445,000 | MRED MLS |
| 16 Aug, 2013 | Under contract | $459,900 | MRED MLS |
| — | Last price change | $469,900 | MRED MLS |
| 2 Jul, 2013 | Listed for sale | $469,900 | MRED MLS |
| 13 Nov, 2019 | Sold | $444,500 | MRED MLS |
| 28 Sep, 2019 | Under contract | $457,500 | MRED MLS |
| — | Last price change | $459,900 | MRED MLS |
| 22 May, 2019 | Listed for sale | $485,000 | MRED MLS |
Room Specifics
Total Bedrooms: 4
Bedrooms Above Ground: 4
Bedrooms Below Ground: 0
Dimensions: —
Floor Type: Carpet
Dimensions: —
Floor Type: Carpet
Dimensions: —
Floor Type: Carpet
Full Bathrooms: 3
Bathroom Amenities: Whirlpool,Separate Shower,Double Sink
Bathroom in Basement: 0
Rooms: Eating Area,Office,Foyer,Pantry
Basement Description: Unfinished
Other Specifics
| 3 | |
| Concrete Perimeter | |
| Concrete,Side Drive | |
| Balcony, Patio, Brick Paver Patio, Fire Pit | |
| Landscaped,Park Adjacent,Mature Trees | |
| 24413 | |
| Unfinished | |
| Full | |
| Vaulted/Cathedral Ceilings, Skylight(s), Hardwood Floors, First Floor Laundry | |
| Range, Microwave, Dishwasher, Disposal, Cooktop, Range Hood | |
| Not in DB | |
| Park, Curbs, Sidewalks, Street Lights, Street Paved | |
| — | |
| — | |
| Gas Log, Gas Starter |
Tax History
| Year | Property Taxes |
|---|---|
| 2013 | $15,625 |
| 2019 | $13,492 |
Contact Agent
Nearby Similar Homes
Nearby Sold Comparables
Contact Agent
Listing Provided By
Redfin Corporation





