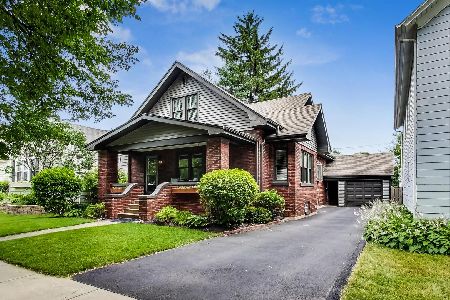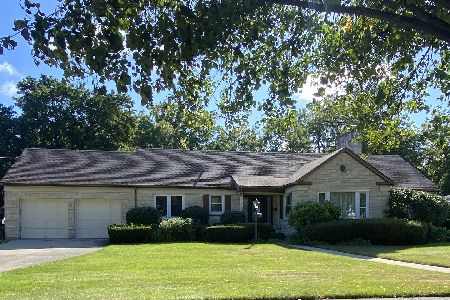635 Highland Avenue, Arlington Heights, Illinois 60004
$950,000
|
Sold
|
|
| Status: | Closed |
| Sqft: | 3,715 |
| Cost/Sqft: | $269 |
| Beds: | 4 |
| Baths: | 4 |
| Year Built: | 1926 |
| Property Taxes: | $12,355 |
| Days On Market: | 2515 |
| Lot Size: | 0,36 |
Description
Exceptional! Bar none. There is nothing else like this brick beauty in the renowned historic district of downtown Arlington Heights. Stellar, walk able location and TOP schools. Corner lot with plenty of space includes 2-car garage connected by expansive mudroom for the detritus of the day-to-day. Inside is where a house becomes a home. Modern open floor plan ideal for entertaining includes kitchen with state of the art appliances, floor to ceiling cabinetry, two islands and separate sun-kissed eating room, all connected to expansive living room and old-world dining room with unique ceiling and chandelier. Separate den, separate office, fully-finished basement, and it only gets better upstairs! 4 br includes master suite with separate shower and tub, second-story balcony off the palatial master bedroom overlooks brick-paver patio, pergola and pool. Steps to vibrant downtown, area parks and sought after Olive, Thomas and Hersey schools. Welcome Home!
Property Specifics
| Single Family | |
| — | |
| — | |
| 1926 | |
| Full | |
| CUSTOM | |
| No | |
| 0.36 |
| Cook | |
| — | |
| 0 / Not Applicable | |
| None | |
| Lake Michigan,Public | |
| Public Sewer | |
| 09985924 | |
| 03291200350000 |
Nearby Schools
| NAME: | DISTRICT: | DISTANCE: | |
|---|---|---|---|
|
Grade School
Olive-mary Stitt School |
25 | — | |
|
Middle School
Thomas Middle School |
25 | Not in DB | |
|
High School
John Hersey High School |
214 | Not in DB | |
Property History
| DATE: | EVENT: | PRICE: | SOURCE: |
|---|---|---|---|
| 14 Jun, 2019 | Sold | $950,000 | MRED MLS |
| 29 Mar, 2019 | Under contract | $999,995 | MRED MLS |
| 7 Mar, 2019 | Listed for sale | $999,995 | MRED MLS |
Room Specifics
Total Bedrooms: 4
Bedrooms Above Ground: 4
Bedrooms Below Ground: 0
Dimensions: —
Floor Type: Hardwood
Dimensions: —
Floor Type: Hardwood
Dimensions: —
Floor Type: Hardwood
Full Bathrooms: 4
Bathroom Amenities: Separate Shower,Double Sink,Soaking Tub
Bathroom in Basement: 1
Rooms: Breakfast Room,Office,Recreation Room,Sitting Room,Mud Room,Storage
Basement Description: Finished
Other Specifics
| 2 | |
| Concrete Perimeter | |
| Concrete | |
| Balcony, Deck, Patio, Porch, In Ground Pool, Storms/Screens | |
| Corner Lot,Fenced Yard,Landscaped | |
| 95X197X95X198 | |
| Pull Down Stair | |
| Full | |
| Bar-Wet, Hardwood Floors, Heated Floors | |
| Double Oven, Microwave, Dishwasher, High End Refrigerator, Washer, Dryer, Disposal, Stainless Steel Appliance(s), Built-In Oven | |
| Not in DB | |
| Sidewalks, Street Lights | |
| — | |
| — | |
| Gas Log, Gas Starter |
Tax History
| Year | Property Taxes |
|---|---|
| 2019 | $12,355 |
Contact Agent
Nearby Similar Homes
Nearby Sold Comparables
Contact Agent
Listing Provided By
@properties











