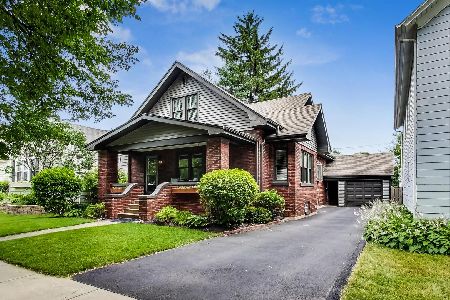704 Highland Avenue, Arlington Heights, Illinois 60004
$555,000
|
Sold
|
|
| Status: | Closed |
| Sqft: | 2,747 |
| Cost/Sqft: | $215 |
| Beds: | 5 |
| Baths: | 3 |
| Year Built: | 1907 |
| Property Taxes: | $12,055 |
| Days On Market: | 2685 |
| Lot Size: | 0,39 |
Description
Breathtaking renovated in-town vintage charmer perfectly situated in highly sought after HANA district. This home is draped in character. Open concept living spaces highlighted by detailed millwork, refinished hardwood flooring throughout and 9ft ceilings on first floor. Spectacular gourmet kitchen hosting custom cabinetry, granite countertops, stainless steel appliances and expansive island/breakfast bar. Formal dining area accented with butlers panty, first floor office/optional bedroom and fully renovated first floor bath. Full basement offers wine cellar, exercise room, craft room, recreation space and plenty of storage. Enclosed front porch overlooking picture perfect location. Close to downtown business district, trains, restaurants, shopping, schools and so much more. Oversized lot: Property holds three PIN #'s. Low taxes!
Property Specifics
| Single Family | |
| — | |
| American 4-Sq. | |
| 1907 | |
| Full | |
| — | |
| No | |
| 0.39 |
| Cook | |
| — | |
| 0 / Not Applicable | |
| None | |
| Lake Michigan | |
| Public Sewer | |
| 10086665 | |
| 03302260180000 |
Nearby Schools
| NAME: | DISTRICT: | DISTANCE: | |
|---|---|---|---|
|
Grade School
Olive-mary Stitt School |
25 | — | |
|
Middle School
Thomas Middle School |
25 | Not in DB | |
|
High School
John Hersey High School |
214 | Not in DB | |
Property History
| DATE: | EVENT: | PRICE: | SOURCE: |
|---|---|---|---|
| 18 Apr, 2019 | Sold | $555,000 | MRED MLS |
| 18 Mar, 2019 | Under contract | $590,000 | MRED MLS |
| — | Last price change | $600,000 | MRED MLS |
| 18 Sep, 2018 | Listed for sale | $600,000 | MRED MLS |
Room Specifics
Total Bedrooms: 5
Bedrooms Above Ground: 5
Bedrooms Below Ground: 0
Dimensions: —
Floor Type: Hardwood
Dimensions: —
Floor Type: Hardwood
Dimensions: —
Floor Type: Hardwood
Dimensions: —
Floor Type: —
Full Bathrooms: 3
Bathroom Amenities: Separate Shower
Bathroom in Basement: 1
Rooms: Bedroom 5,Office,Bonus Room,Recreation Room,Exercise Room,Storage,Foyer,Screened Porch,Play Room
Basement Description: Partially Finished
Other Specifics
| 2 | |
| — | |
| Asphalt | |
| Deck, Patio | |
| Landscaped | |
| 120X140 | |
| Interior Stair | |
| None | |
| Bar-Wet, Hardwood Floors, First Floor Bedroom, First Floor Full Bath | |
| Range, Microwave, Dishwasher, Refrigerator, Freezer, Washer, Dryer, Disposal, Stainless Steel Appliance(s), Cooktop | |
| Not in DB | |
| Sidewalks, Street Lights | |
| — | |
| — | |
| Gas Log, Gas Starter |
Tax History
| Year | Property Taxes |
|---|---|
| 2019 | $12,055 |
Contact Agent
Nearby Similar Homes
Nearby Sold Comparables
Contact Agent
Listing Provided By
@properties










