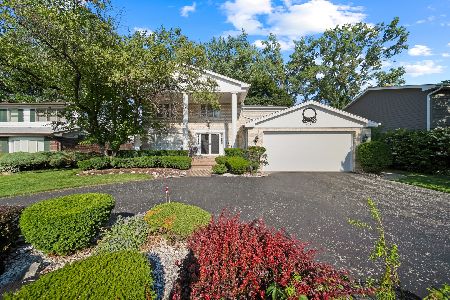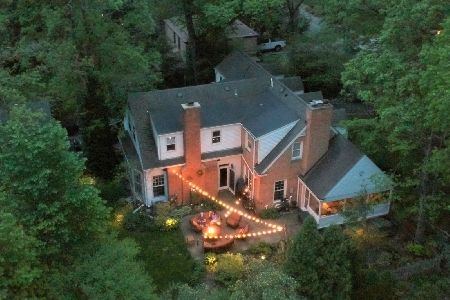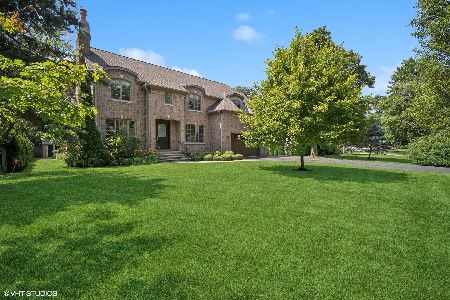635 Juniper Road, Glenview, Illinois 60025
$975,000
|
Sold
|
|
| Status: | Closed |
| Sqft: | 3,568 |
| Cost/Sqft: | $273 |
| Beds: | 5 |
| Baths: | 3 |
| Year Built: | 1948 |
| Property Taxes: | $13,935 |
| Days On Market: | 1826 |
| Lot Size: | 0,21 |
Description
Lovely 5 bedroom home in desirable New Trier district. Bigger than it looks and beautifully renovated inside with gourmet Kitchen opening to Family Room, large formal Living Room & Dining Room too. Conveniences like 1st floor office, 2nd flr laundry, big mudroom & attached 2-car garage. All 5 bedrooms upstairs have hardwood floors. Dry basement offers additional play space and storage. Beautiful fenced yard with patio & professional landscaping offer outdoor fun. Friendly neighborhood on a block with no through traffic. Close to forest preserve jog/bike trails, parks, Old Orchard mall & more. Low Glenview taxes & award winning D39 schools & New Trier HS
Property Specifics
| Single Family | |
| — | |
| Colonial | |
| 1948 | |
| Partial | |
| — | |
| No | |
| 0.21 |
| Cook | |
| — | |
| 0 / Not Applicable | |
| None | |
| Lake Michigan | |
| Public Sewer | |
| 10975889 | |
| 05313200390000 |
Nearby Schools
| NAME: | DISTRICT: | DISTANCE: | |
|---|---|---|---|
|
Grade School
Romona Elementary School |
39 | — | |
|
Middle School
Wilmette Junior High School |
39 | Not in DB | |
|
High School
New Trier Twp H.s. Northfield/wi |
203 | Not in DB | |
Property History
| DATE: | EVENT: | PRICE: | SOURCE: |
|---|---|---|---|
| 15 Mar, 2011 | Sold | $835,000 | MRED MLS |
| 28 Jan, 2011 | Under contract | $925,000 | MRED MLS |
| 7 Jan, 2011 | Listed for sale | $925,000 | MRED MLS |
| 12 Mar, 2021 | Sold | $975,000 | MRED MLS |
| 23 Jan, 2021 | Under contract | $975,000 | MRED MLS |
| 21 Jan, 2021 | Listed for sale | $975,000 | MRED MLS |
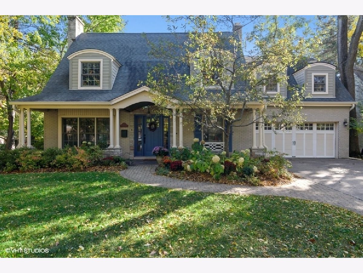
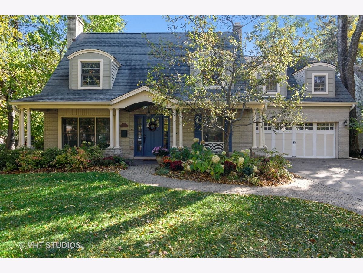
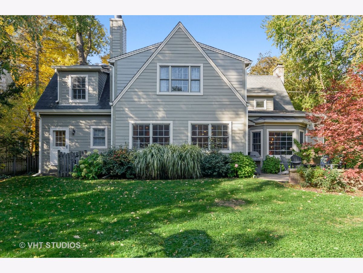
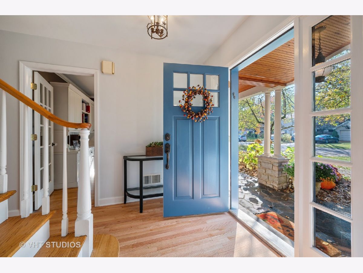
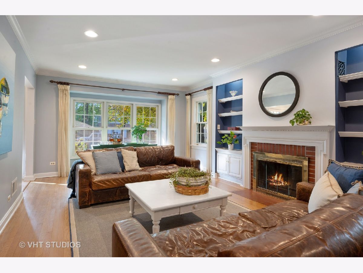
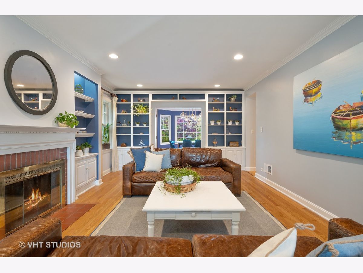
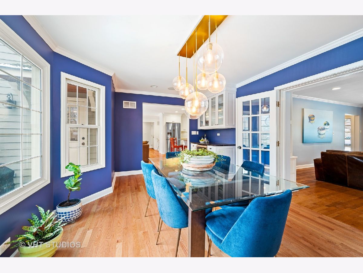
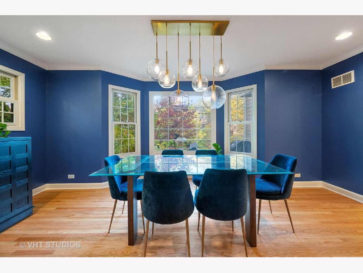
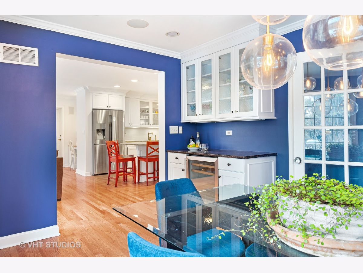
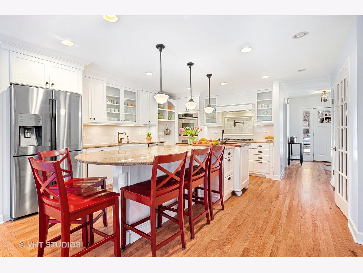
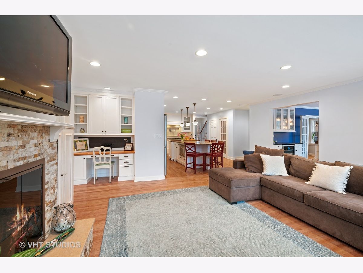
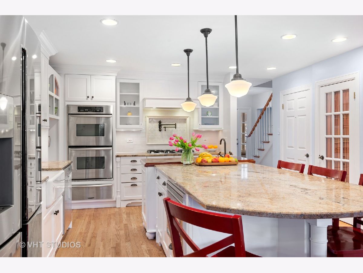
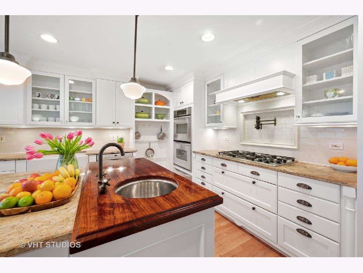
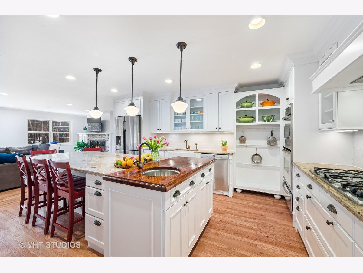
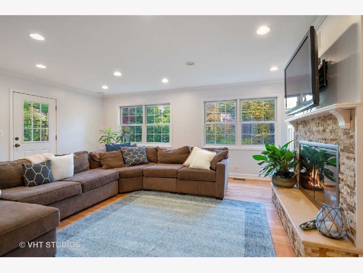
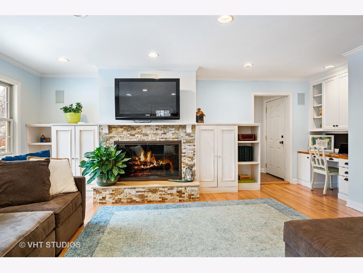
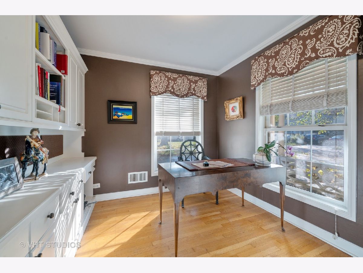
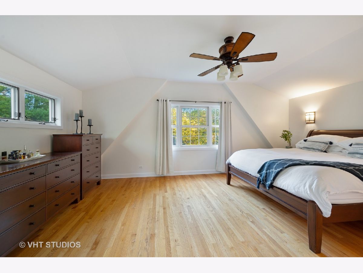
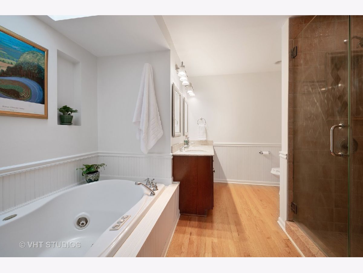
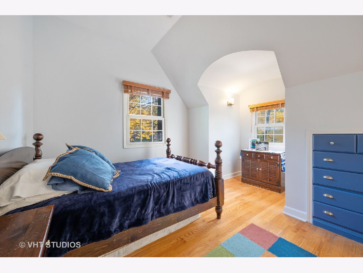
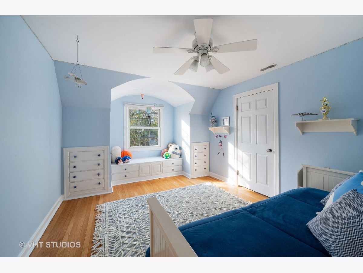
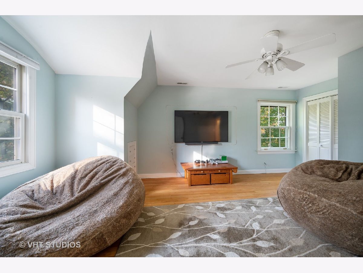
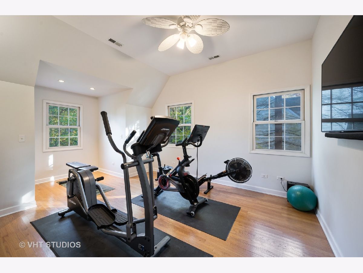
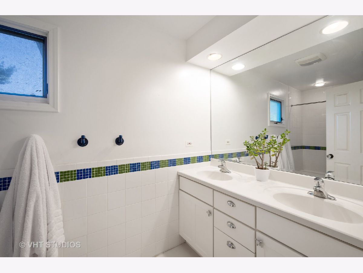
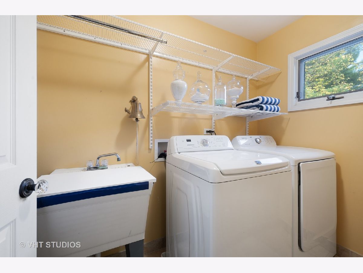
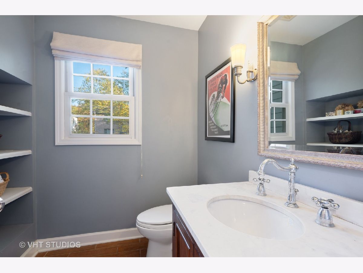
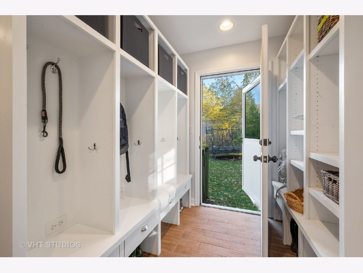
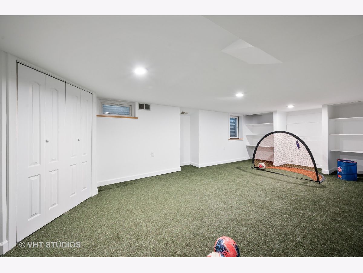
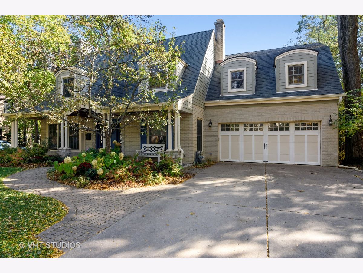
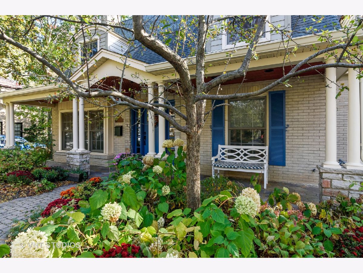
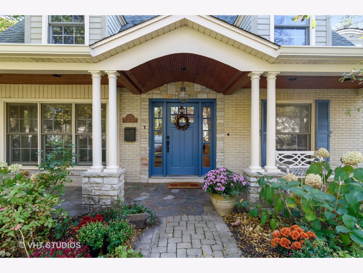
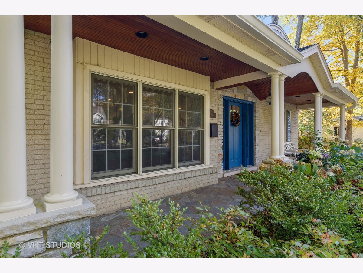
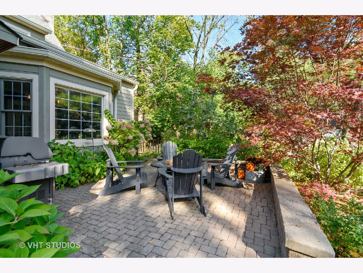
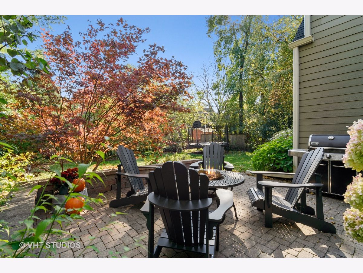
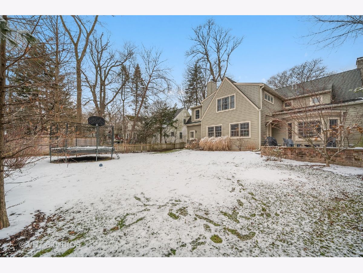
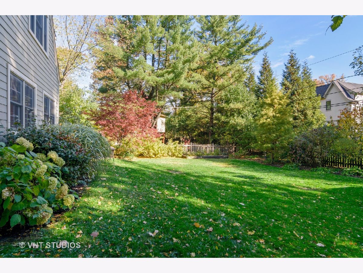
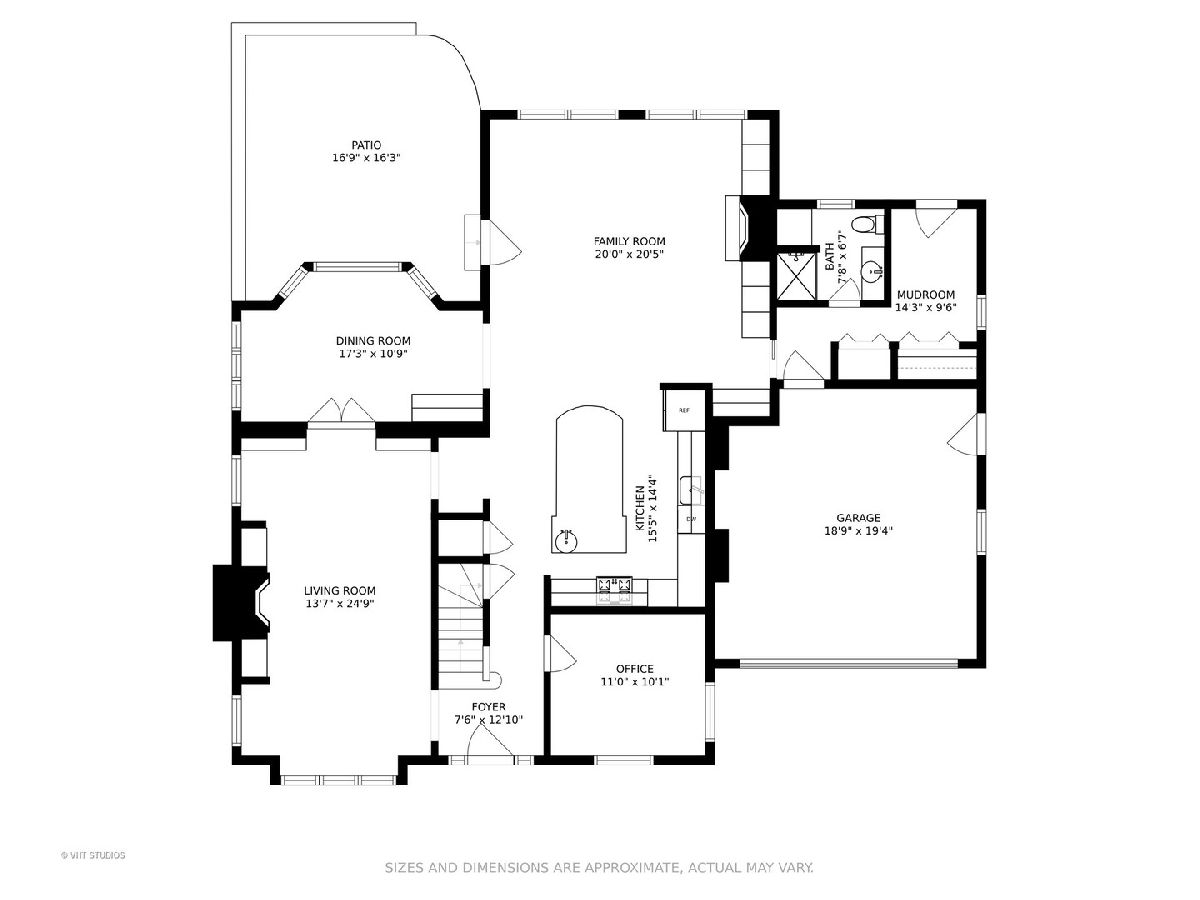
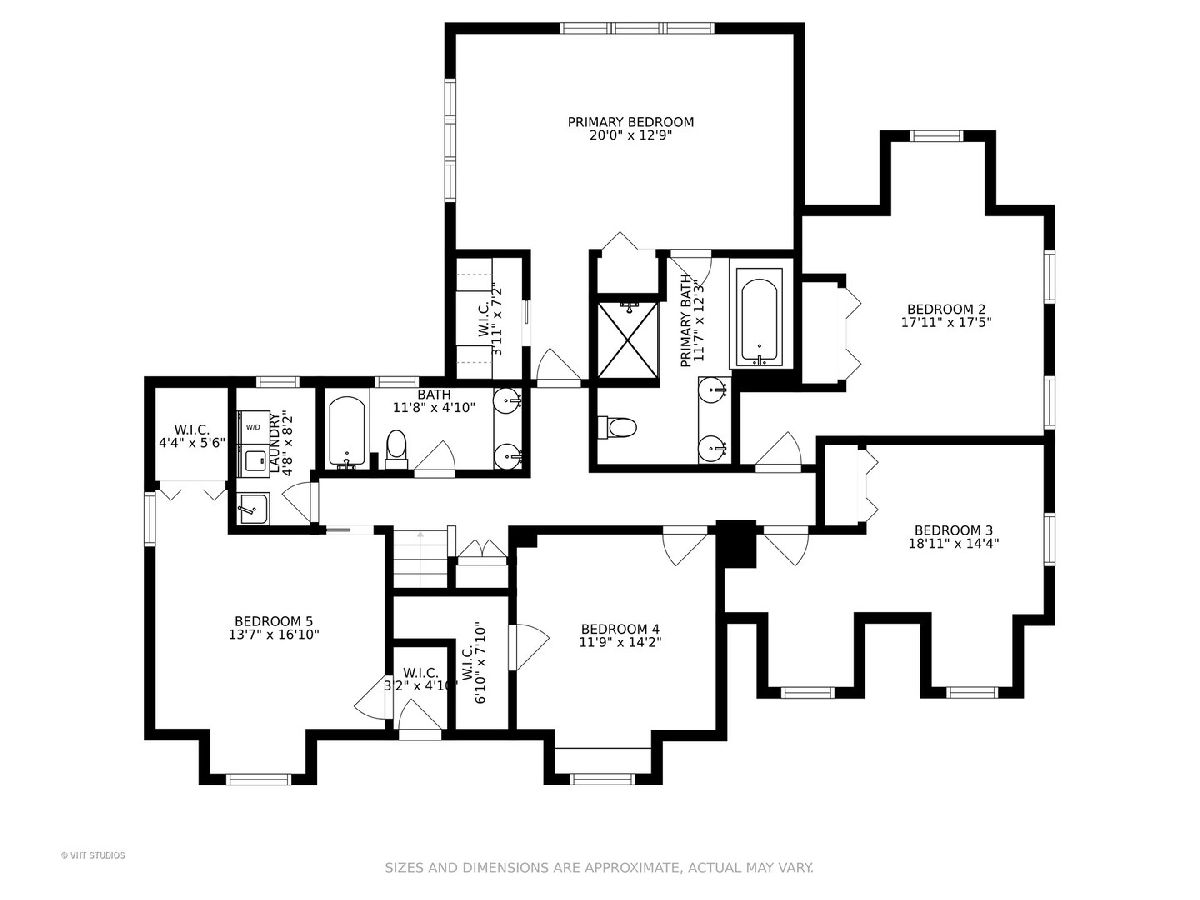
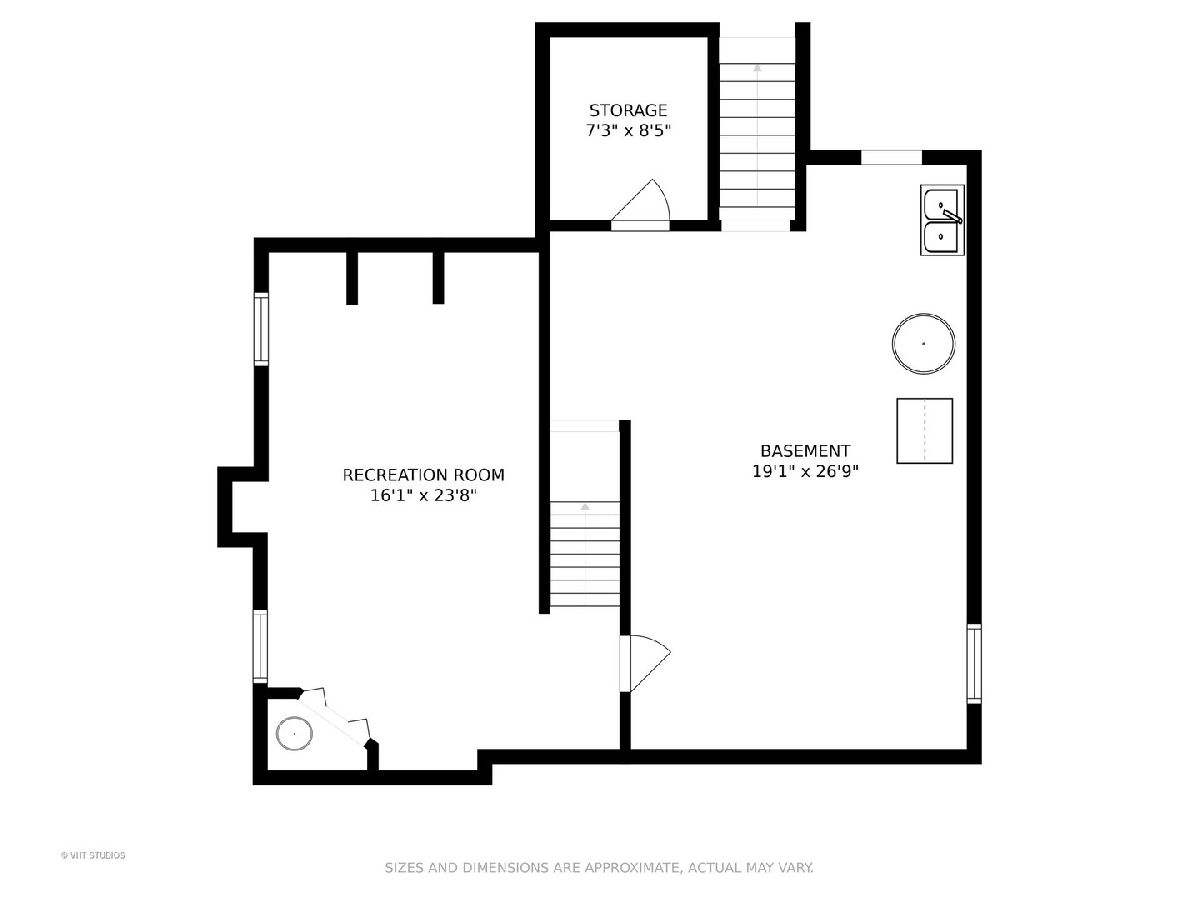
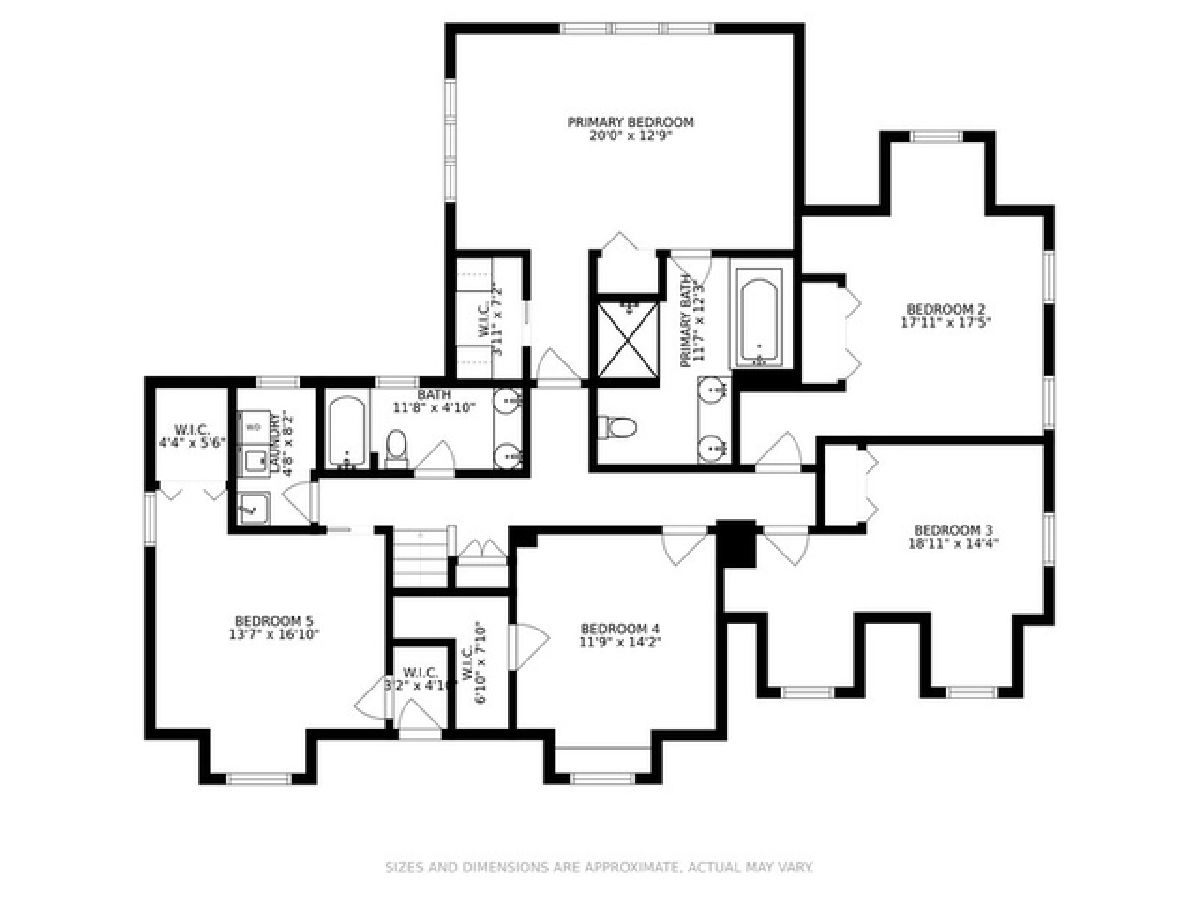
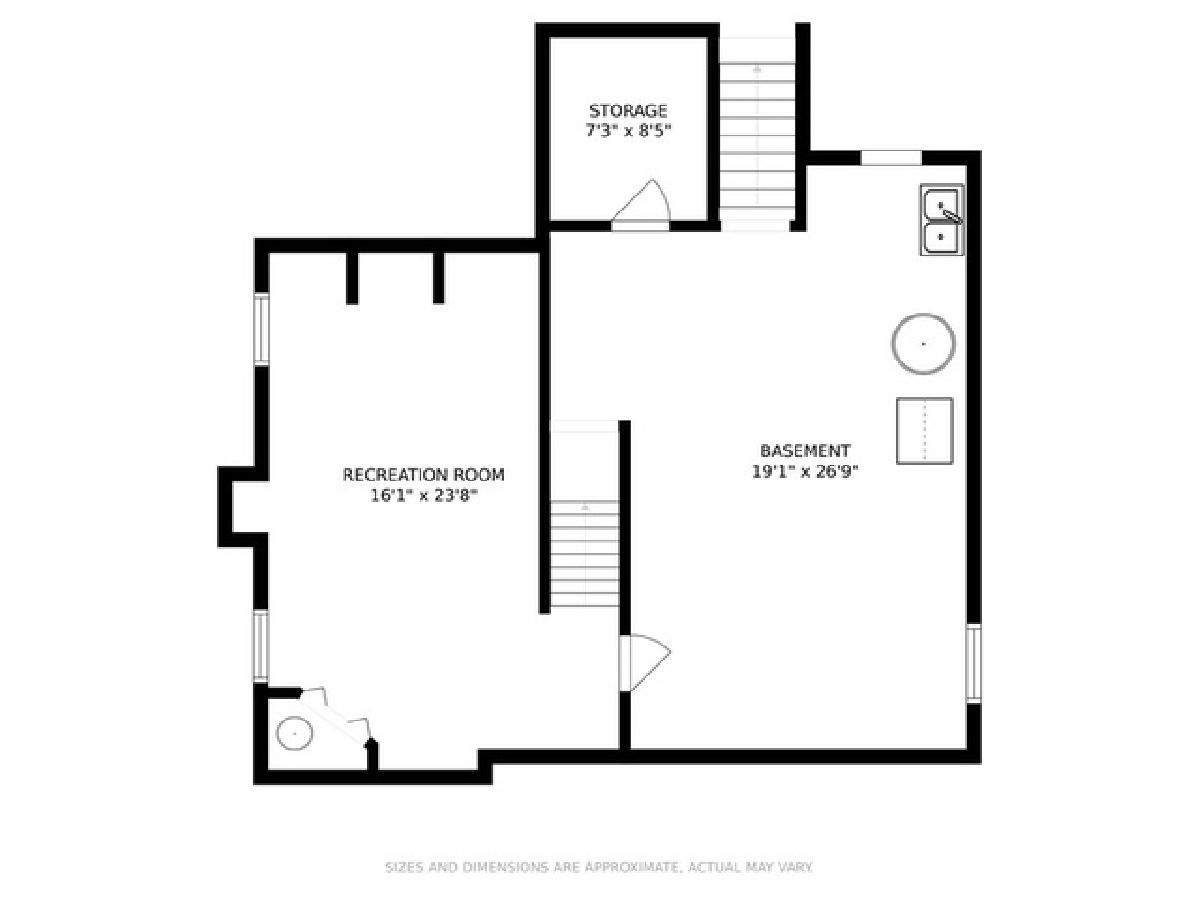
Room Specifics
Total Bedrooms: 5
Bedrooms Above Ground: 5
Bedrooms Below Ground: 0
Dimensions: —
Floor Type: Hardwood
Dimensions: —
Floor Type: Hardwood
Dimensions: —
Floor Type: Hardwood
Dimensions: —
Floor Type: —
Full Bathrooms: 3
Bathroom Amenities: Whirlpool,Separate Shower,Double Sink
Bathroom in Basement: 0
Rooms: Bedroom 5,Recreation Room,Office,Foyer,Mud Room,Utility Room-Lower Level
Basement Description: Partially Finished
Other Specifics
| 2 | |
| Concrete Perimeter | |
| Concrete | |
| Patio, Storms/Screens | |
| Fenced Yard | |
| 70X132 | |
| — | |
| Full | |
| Vaulted/Cathedral Ceilings, Bar-Dry, Hardwood Floors, Second Floor Laundry, First Floor Full Bath, Built-in Features, Open Floorplan | |
| Double Oven, Microwave, Dishwasher, Refrigerator, Washer, Dryer, Disposal, Stainless Steel Appliance(s), Cooktop, Range Hood | |
| Not in DB | |
| Sidewalks, Street Lights, Street Paved | |
| — | |
| — | |
| Wood Burning Stove, Gas Log, Gas Starter |
Tax History
| Year | Property Taxes |
|---|---|
| 2011 | $10,526 |
| 2021 | $13,935 |
Contact Agent
Nearby Similar Homes
Nearby Sold Comparables
Contact Agent
Listing Provided By
@properties




