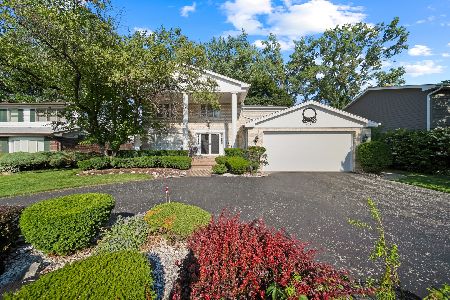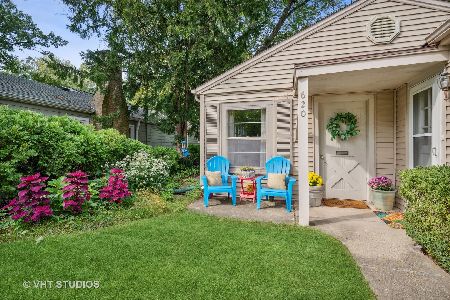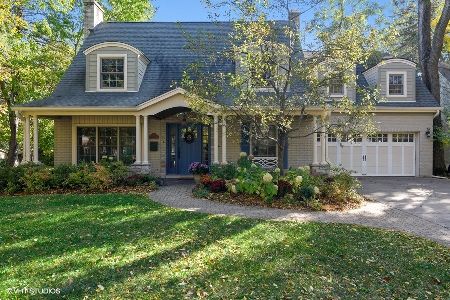630 Forest Road, Glenview, Illinois 60025
$1,600,000
|
Sold
|
|
| Status: | Closed |
| Sqft: | 5,800 |
| Cost/Sqft: | $276 |
| Beds: | 4 |
| Baths: | 5 |
| Year Built: | 2008 |
| Property Taxes: | $22,680 |
| Days On Market: | 532 |
| Lot Size: | 0,00 |
Description
Welcome to this NEWER, CUSTOM BUILT, STUNNING ALL-BRICK home in prestigious East Glenview, located within the highly acclaimed New Trier school district. Nestled on a picturesque dead-end street, this residence perfectly blends elegance, luxury, and modern convenience. Step inside to discover superb finishes and a thoughtfully designed floor plan catering to comfort and style. The gorgeous Chef's Kitchen features high-quality custom cabinets, an island with a breakfast bar, a large breakfast area with a bay window, a planning desk, and top-of-the-line appliances, including a Subzero refrigerator. The kitchen opens to the spectacular family room with a fireplace, boasting soaring 13-foot ceilings and floor-to-ceiling sliding doors that lead to a beautiful Bluestone patio, ideal for outdoor entertaining and relaxation. The expansive backyard has sun and shade to enjoy gardening or a nighttime fire with family and friends. The first floor also includes a formal dining room with a butler's pantry, an elegant living room, a private office, a mudroom, and a laundry room, providing functional spaces for everyday living. The second floor features a wide landing with high ceilings, leading to a spacious main bedroom suite with a luxurious bath, tub, and oversized shower. Additionally, there are three large bedrooms with walk-in closets and a reading nook. One bedroom has a private bath, while the other two share a Jack-and-Jill bath, ensuring comfort and privacy for all family members. The bright lower level is an entertainer's dream, equipped with radiant heat for year-round comfort. This versatile space includes a recreation room, an additional bedroom, a wet bar, an exercise room, and a full bathroom. This exceptional home has a backup generator and a comprehensive security system, ensuring peace of mind and uninterrupted comfort. Every square inch has been thoughtfully designed and built to last, offering wainscoting panels, coffered ceilings, good-quality hardwood floors, extensive millwork, and extra-tall doors. It is a fabulous location, close to the forest preserve, park district facilities, restaurants, and shopping. Award-winning Wilmette schools, but lower Glenview taxes! Don't miss the opportunity to make this luxurious property your new home!
Property Specifics
| Single Family | |
| — | |
| — | |
| 2008 | |
| — | |
| — | |
| No | |
| — |
| Cook | |
| — | |
| — / Not Applicable | |
| — | |
| — | |
| — | |
| 12132708 | |
| 05313200240000 |
Nearby Schools
| NAME: | DISTRICT: | DISTANCE: | |
|---|---|---|---|
|
Middle School
Wilmette Junior High School |
39 | Not in DB | |
|
High School
New Trier Twp H.s. Northfield/wi |
203 | Not in DB | |
Property History
| DATE: | EVENT: | PRICE: | SOURCE: |
|---|---|---|---|
| 27 Jul, 2009 | Sold | $1,180,000 | MRED MLS |
| 26 Jun, 2009 | Under contract | $1,324,900 | MRED MLS |
| — | Last price change | $1,350,000 | MRED MLS |
| 17 Dec, 2008 | Listed for sale | $1,399,500 | MRED MLS |
| 27 Sep, 2024 | Sold | $1,600,000 | MRED MLS |
| 18 Aug, 2024 | Under contract | $1,599,000 | MRED MLS |
| 7 Aug, 2024 | Listed for sale | $1,599,000 | MRED MLS |












































Room Specifics
Total Bedrooms: 5
Bedrooms Above Ground: 4
Bedrooms Below Ground: 1
Dimensions: —
Floor Type: —
Dimensions: —
Floor Type: —
Dimensions: —
Floor Type: —
Dimensions: —
Floor Type: —
Full Bathrooms: 5
Bathroom Amenities: Whirlpool,Separate Shower,Double Sink
Bathroom in Basement: 1
Rooms: —
Basement Description: Finished,Storage Space
Other Specifics
| 2 | |
| — | |
| — | |
| — | |
| — | |
| 82X132 | |
| — | |
| — | |
| — | |
| — | |
| Not in DB | |
| — | |
| — | |
| — | |
| — |
Tax History
| Year | Property Taxes |
|---|---|
| 2024 | $22,680 |
Contact Agent
Nearby Similar Homes
Nearby Sold Comparables
Contact Agent
Listing Provided By
@properties Christie's International Real Estate










