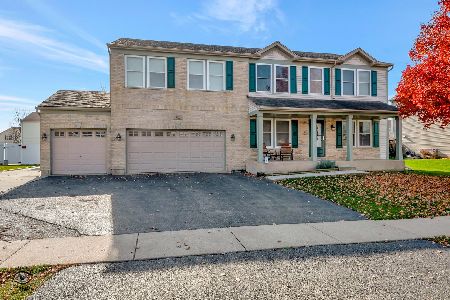635 Kathy Drive, Bourbonnais, Illinois 60914
$294,900
|
Sold
|
|
| Status: | Closed |
| Sqft: | 2,270 |
| Cost/Sqft: | $130 |
| Beds: | 4 |
| Baths: | 3 |
| Year Built: | 2018 |
| Property Taxes: | $0 |
| Days On Market: | 2839 |
| Lot Size: | 0,00 |
Description
ALMOST READY FOR OCCUPANCY ( Approx June 1st)! ALL NEWLY DESIGNED MAIN FLOOR! THE BEST OF A RANCH AND A 2 STORY COMPLETE WITH FULL BASEMENT AND 3 CAR GARAGE! 4 Bedroom, 2.5 Bath; Mud Room; Hardwood Floors in Kitchen/Dinette and Family Room ; Ceramic in Baths, Laundry, Foyer; Hi- Eff Build; This appr 2270 Sq Ft 2 story has a Large Master Suite on 1st Floor, With All Tile Master Shower, making it great for optional Related Living! View this Open Floor Plan with Dining Area, Gourmet Kitchen Boasting Granite Countertops, Designer Cabinets and SS Kitchen Appliances while still engaging in the fun happenings in the Large Family Room, with Fireplace. Completely built with Luxury, Hi-Efficiency and Quality in mind without all the expense. 9 Ft Ceilings on Main Level, Wide Trim, Panel Doors, etc.. 3 Large Bedrooms and a Full Bath Upstairs. So many extras and not enough space! Full Basement with Bath Roughed-in. Call today for your Appointment. Pictures are of similar model build
Property Specifics
| Single Family | |
| — | |
| — | |
| 2018 | |
| Full | |
| — | |
| No | |
| — |
| Kankakee | |
| Eagle Creek | |
| 0 / Not Applicable | |
| None | |
| Public | |
| Public Sewer | |
| 09921401 | |
| 17090730104900 |
Property History
| DATE: | EVENT: | PRICE: | SOURCE: |
|---|---|---|---|
| 8 Jun, 2018 | Sold | $294,900 | MRED MLS |
| 25 Apr, 2018 | Under contract | $294,900 | MRED MLS |
| 19 Apr, 2018 | Listed for sale | $294,900 | MRED MLS |
Room Specifics
Total Bedrooms: 4
Bedrooms Above Ground: 4
Bedrooms Below Ground: 0
Dimensions: —
Floor Type: Carpet
Dimensions: —
Floor Type: Carpet
Dimensions: —
Floor Type: Carpet
Full Bathrooms: 3
Bathroom Amenities: Double Sink
Bathroom in Basement: 0
Rooms: Mud Room
Basement Description: Unfinished,Bathroom Rough-In
Other Specifics
| 3 | |
| Block,Concrete Perimeter | |
| Concrete | |
| Patio, Porch, Storms/Screens | |
| — | |
| 80 X 130 | |
| Pull Down Stair | |
| Full | |
| Hardwood Floors, First Floor Bedroom, First Floor Laundry, First Floor Full Bath | |
| Range, Microwave, Dishwasher, Refrigerator, Disposal, Stainless Steel Appliance(s) | |
| Not in DB | |
| Sidewalks, Street Lights, Street Paved | |
| — | |
| — | |
| Gas Starter |
Tax History
| Year | Property Taxes |
|---|
Contact Agent
Nearby Similar Homes
Nearby Sold Comparables
Contact Agent
Listing Provided By
Coldwell Banker Residential










