640 Kathy Drive, Bourbonnais, Illinois 60914
$320,000
|
Sold
|
|
| Status: | Closed |
| Sqft: | 3,160 |
| Cost/Sqft: | $108 |
| Beds: | 4 |
| Baths: | 3 |
| Year Built: | 2005 |
| Property Taxes: | $7,174 |
| Days On Market: | 778 |
| Lot Size: | 0,25 |
Description
Bring your RV, your boat, your electric car and your extended family! This 3160 sq ft home can accommodate them all. With 4 large bedrooms, an 18x18 loft/game room/office and a full basement this home has a space for everyone. 3 car garage with electric car charger and RV outlet plus extra pad alongside for boat or RV. Great home for entertaining with main level open floor plan, formal dining room, large family room and living room. Spacious kitchen with breakfast island, ample cabinetry and counterspace, huge walk-in pantry and sliders to backyard. Appliances stay. Main level laundry. 18x22 Primary en suite featuring whirlpool tub and separate shower, plus large walk-in closet. Nice curb appeal with brick front and covered front porch. Easy access to I-57 and only an hour from Chicago. This one will check all of your boxes. Call today!
Property Specifics
| Single Family | |
| — | |
| — | |
| 2005 | |
| — | |
| 3160 | |
| No | |
| 0.25 |
| Kankakee | |
| — | |
| 0 / Not Applicable | |
| — | |
| — | |
| — | |
| 11945293 | |
| 17090730103300 |
Nearby Schools
| NAME: | DISTRICT: | DISTANCE: | |
|---|---|---|---|
|
Grade School
Bourbonnais Elementary |
53 | — | |
|
Middle School
Bourbonnais Upper Grade Center |
53 | Not in DB | |
|
High School
Bradley Boubonnais High School |
307 | Not in DB | |
Property History
| DATE: | EVENT: | PRICE: | SOURCE: |
|---|---|---|---|
| 13 Sep, 2007 | Sold | $266,500 | MRED MLS |
| 30 Aug, 2007 | Under contract | $274,900 | MRED MLS |
| — | Last price change | $279,900 | MRED MLS |
| 11 Dec, 2006 | Listed for sale | $289,900 | MRED MLS |
| 20 Feb, 2024 | Sold | $320,000 | MRED MLS |
| 19 Jan, 2024 | Under contract | $339,900 | MRED MLS |
| — | Last price change | $346,900 | MRED MLS |
| 11 Dec, 2023 | Listed for sale | $346,900 | MRED MLS |
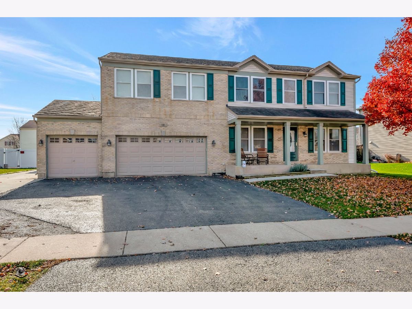
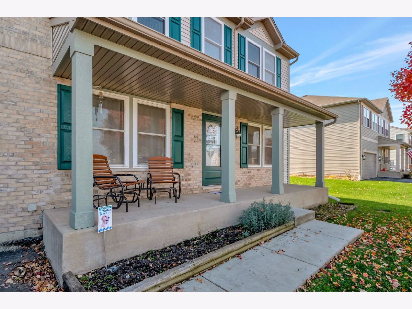
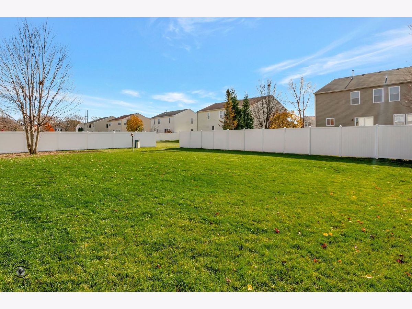
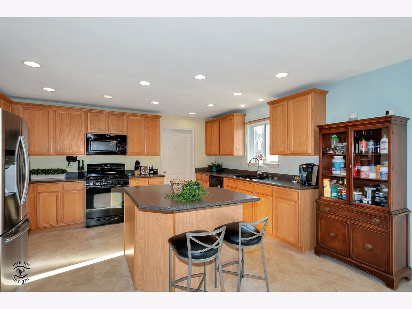
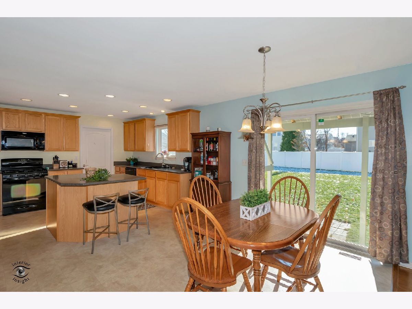
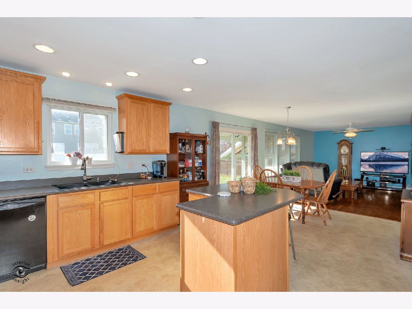
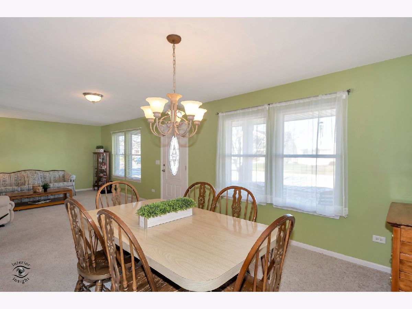
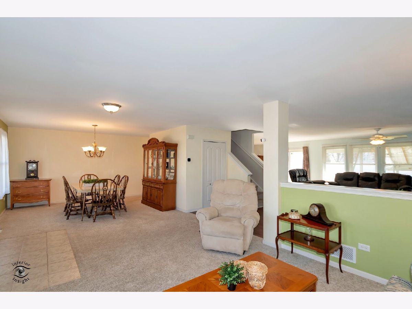
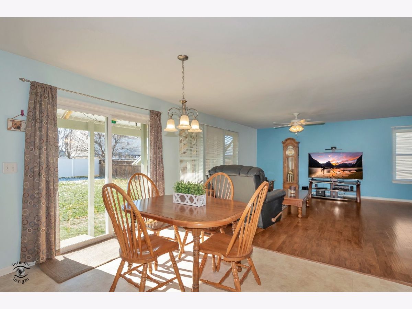
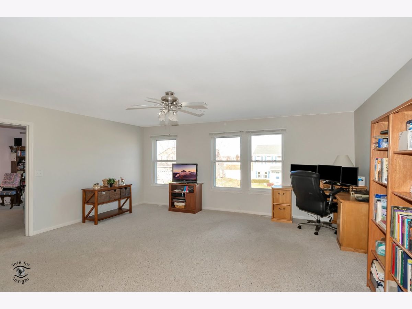
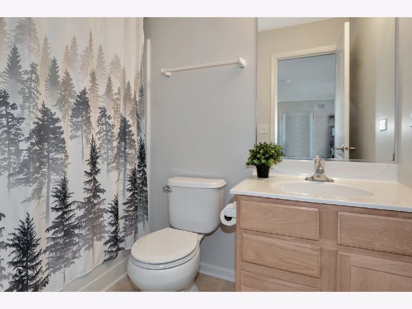
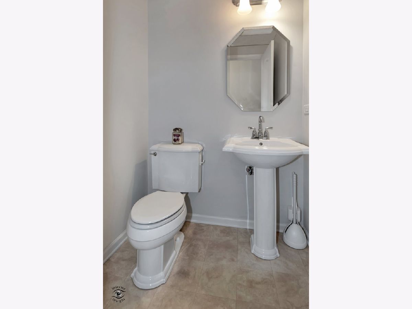
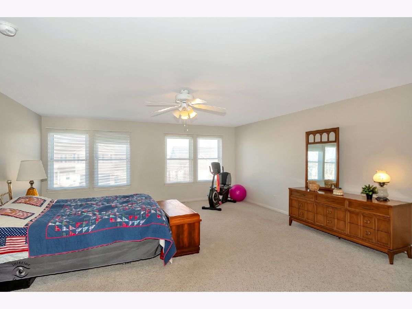
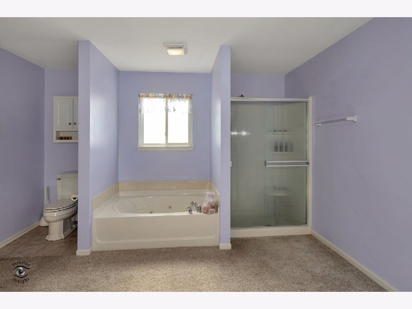
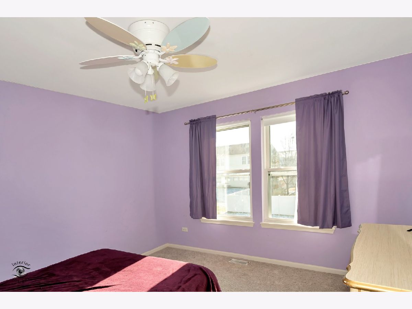
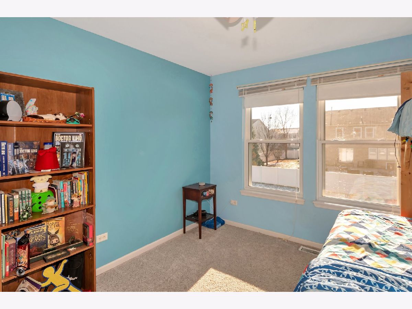
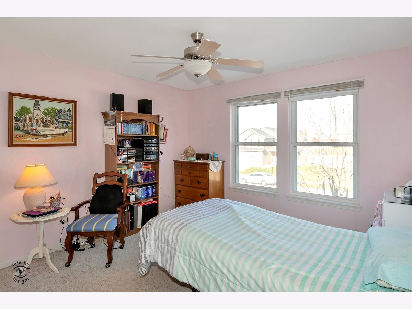
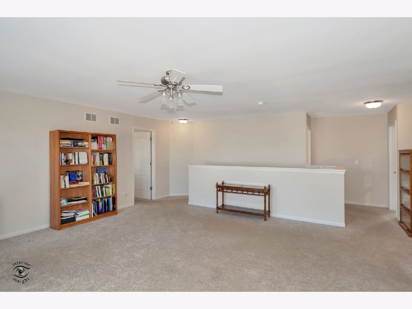
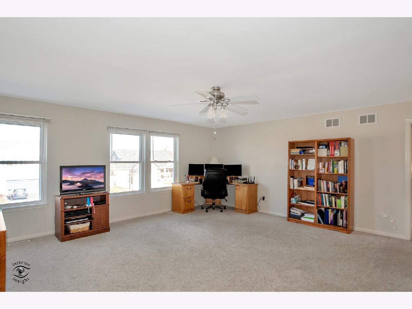
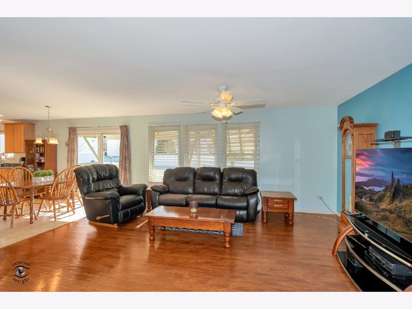
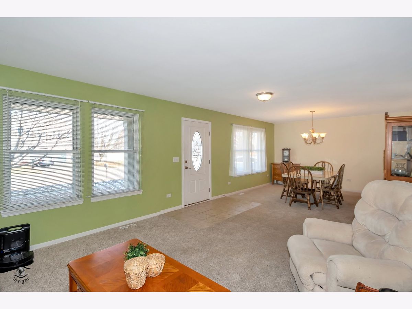
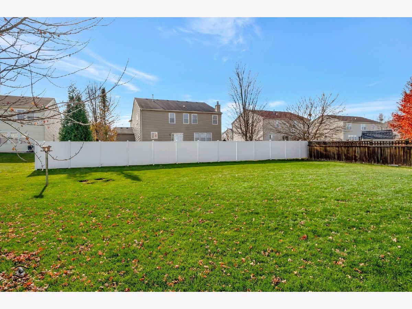
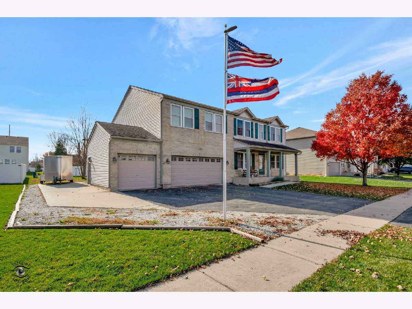
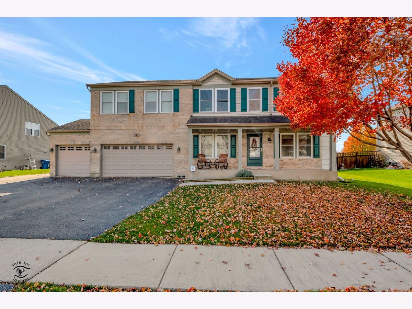
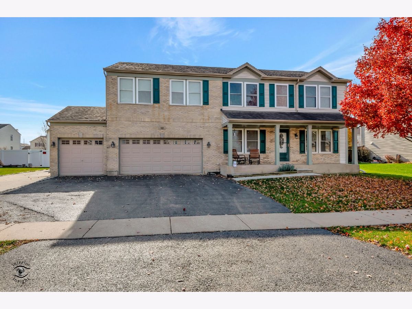
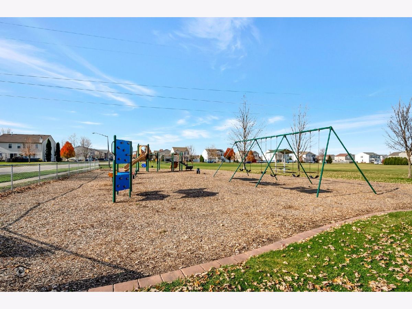
Room Specifics
Total Bedrooms: 4
Bedrooms Above Ground: 4
Bedrooms Below Ground: 0
Dimensions: —
Floor Type: —
Dimensions: —
Floor Type: —
Dimensions: —
Floor Type: —
Full Bathrooms: 3
Bathroom Amenities: Whirlpool,Separate Shower
Bathroom in Basement: 0
Rooms: —
Basement Description: Unfinished,Crawl
Other Specifics
| 3 | |
| — | |
| Asphalt | |
| — | |
| — | |
| 80 X 130 | |
| — | |
| — | |
| — | |
| — | |
| Not in DB | |
| — | |
| — | |
| — | |
| — |
Tax History
| Year | Property Taxes |
|---|---|
| 2007 | $4,500 |
| 2024 | $7,174 |
Contact Agent
Nearby Similar Homes
Nearby Sold Comparables
Contact Agent
Listing Provided By
Coldwell Banker Realty







