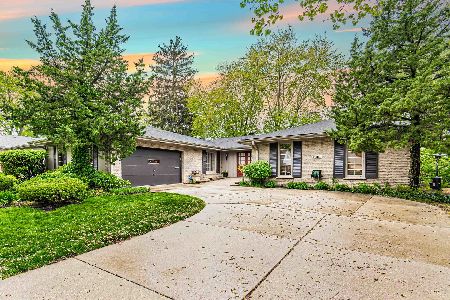635 Kennicott Avenue, Arlington Heights, Illinois 60005
$545,000
|
Sold
|
|
| Status: | Closed |
| Sqft: | 2,700 |
| Cost/Sqft: | $209 |
| Beds: | 4 |
| Baths: | 3 |
| Year Built: | 1966 |
| Property Taxes: | $12,307 |
| Days On Market: | 2897 |
| Lot Size: | 0,00 |
Description
Best value in Pioneer Park. Feel the quality in this Classic 4 bedroom 2 1.2 bath Colonial updated AND meticulously maintained (including the garage!). Front Porch and Backyard Patio extend living spaces to the outdoors. Spacious Living Room and Dining Room. Kitchen has 42" cabinets, stainless steel appliances, granite counters. Family Room features a stacked stone gas-log fireplace with cherry built-ins. No expense was spared in the new Master en-suite. Hardwood floors throughout. Elfa closet organizers. Basement has lots of space for fun and games & storage. Half a block from Pioneer Park. Walking distance to Westgate Elementary School, South Middle School, NW Community Hospital and Wellness Center. Nearby vibrant downtown Arlington Heights, shopping, restaurants, theatre, METRA. Easy access to I-90, I-53 and only 20 minutes to O'Hare.
Property Specifics
| Single Family | |
| — | |
| Colonial | |
| 1966 | |
| Partial | |
| — | |
| No | |
| — |
| Cook | |
| Pioneer Park | |
| 0 / Not Applicable | |
| None | |
| Lake Michigan | |
| Public Sewer | |
| 09856814 | |
| 03314000100000 |
Nearby Schools
| NAME: | DISTRICT: | DISTANCE: | |
|---|---|---|---|
|
Grade School
Westgate Elementary School |
25 | — | |
|
Middle School
South Middle School |
25 | Not in DB | |
|
High School
Rolling Meadows High School |
214 | Not in DB | |
Property History
| DATE: | EVENT: | PRICE: | SOURCE: |
|---|---|---|---|
| 16 Apr, 2018 | Sold | $545,000 | MRED MLS |
| 4 Mar, 2018 | Under contract | $564,900 | MRED MLS |
| — | Last price change | $574,900 | MRED MLS |
| 14 Feb, 2018 | Listed for sale | $574,900 | MRED MLS |
Room Specifics
Total Bedrooms: 4
Bedrooms Above Ground: 4
Bedrooms Below Ground: 0
Dimensions: —
Floor Type: Hardwood
Dimensions: —
Floor Type: Hardwood
Dimensions: —
Floor Type: Hardwood
Full Bathrooms: 3
Bathroom Amenities: Double Sink,Double Shower
Bathroom in Basement: 0
Rooms: Recreation Room,Foyer,Game Room
Basement Description: Finished,Crawl
Other Specifics
| 2 | |
| Brick/Mortar,Pillar/Post/Pier | |
| Concrete | |
| Porch, Brick Paver Patio | |
| Fenced Yard | |
| 66X133X66X132 | |
| Unfinished | |
| Full | |
| Hardwood Floors | |
| Range, Dishwasher, Refrigerator, Washer, Dryer, Trash Compactor, Stainless Steel Appliance(s) | |
| Not in DB | |
| Park, Pool, Tennis Court(s), Sidewalks, Street Lights, Street Paved | |
| — | |
| — | |
| Gas Log |
Tax History
| Year | Property Taxes |
|---|---|
| 2018 | $12,307 |
Contact Agent
Nearby Similar Homes
Nearby Sold Comparables
Contact Agent
Listing Provided By
Baird & Warner









